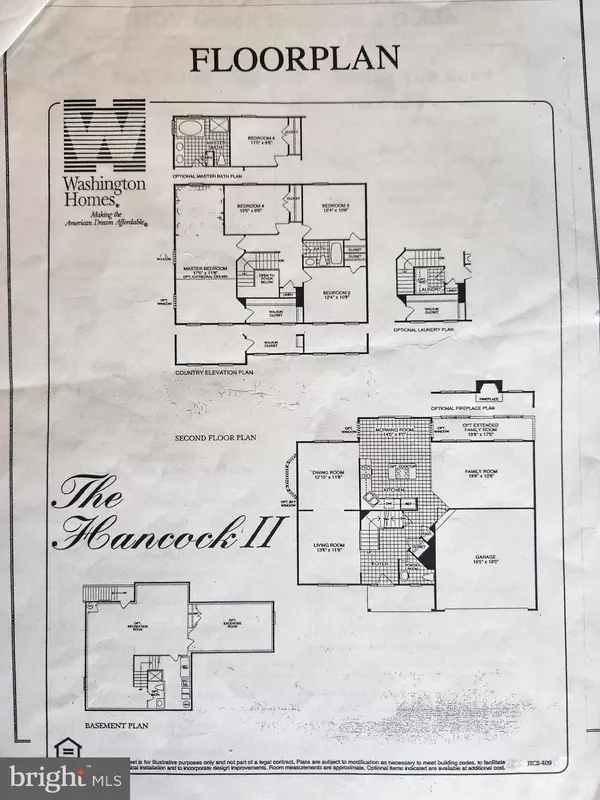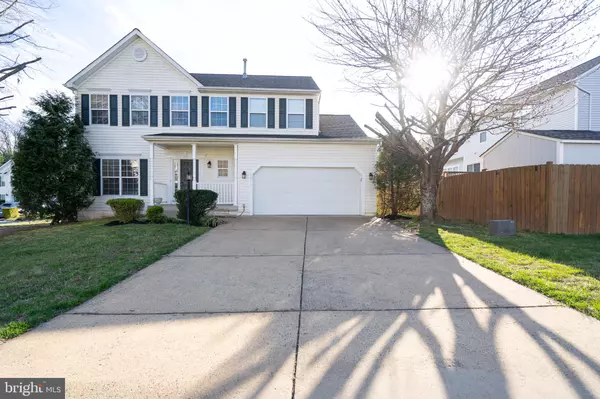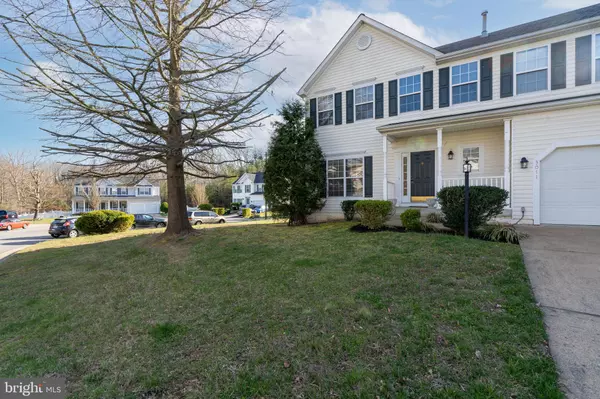$550,000
$550,000
For more information regarding the value of a property, please contact us for a free consultation.
3011 DESERT PALM CT Dumfries, VA 22026
4 Beds
3 Baths
2,122 SqFt
Key Details
Sold Price $550,000
Property Type Single Family Home
Sub Type Detached
Listing Status Sold
Purchase Type For Sale
Square Footage 2,122 sqft
Price per Sqft $259
Subdivision Wayside
MLS Listing ID VAPW2047716
Sold Date 04/25/23
Style Colonial
Bedrooms 4
Full Baths 2
Half Baths 1
HOA Fees $95/mo
HOA Y/N Y
Abv Grd Liv Area 2,122
Originating Board BRIGHT
Year Built 2000
Annual Tax Amount $5,679
Tax Year 2022
Lot Size 8,794 Sqft
Acres 0.2
Property Description
LOCATION LOCATION LOCATION!!!! This recently updated home boasts modern tones throughout. With new flooring and fresh paint through, this home is ready for its new owner! Enjoy the spacious open floor plan, perfect for entertaining guests or relaxing with family. The kitchen features all new appliances and ample storage space. Four spacious bedrooms, including a large primary suite and hall bathroom upstairs, plus room to add more finished space in the walkout basement. The backyard is perfect for summer barbecues and outdoor activities. Maintenance free vinyl exterior plus recently replaced roof (2020) and exterior lighting! Don't miss out on this stunning home in the sought after Wayside community within a short distance to DC, various amenities, shopping and commuter lot!
Location
State VA
County Prince William
Zoning R4
Rooms
Other Rooms Living Room, Dining Room, Primary Bedroom, Bedroom 2, Bedroom 3, Bedroom 4, Kitchen, Family Room, Foyer, Breakfast Room, Laundry, Utility Room, Bathroom 2, Bonus Room, Primary Bathroom, Half Bath
Basement Unfinished, Space For Rooms, Walkout Stairs, Rough Bath Plumb, Rear Entrance, Outside Entrance, Full
Interior
Hot Water Electric
Heating Central
Cooling Ceiling Fan(s), Central A/C
Flooring Carpet, Hardwood, Luxury Vinyl Tile
Fireplaces Number 1
Fireplaces Type Gas/Propane
Fireplace Y
Heat Source Electric
Exterior
Parking Features Additional Storage Area, Garage Door Opener, Inside Access, Oversized
Garage Spaces 4.0
Amenities Available Pool - Outdoor
Water Access N
Roof Type Architectural Shingle
Accessibility 2+ Access Exits
Attached Garage 2
Total Parking Spaces 4
Garage Y
Building
Story 2
Foundation Concrete Perimeter, Slab
Sewer Public Sewer
Water Public
Architectural Style Colonial
Level or Stories 2
Additional Building Above Grade, Below Grade
Structure Type 9'+ Ceilings,Dry Wall,2 Story Ceilings
New Construction N
Schools
School District Prince William County Public Schools
Others
HOA Fee Include Common Area Maintenance,Recreation Facility,Trash
Senior Community No
Tax ID 8289-50-1677
Ownership Fee Simple
SqFt Source Assessor
Special Listing Condition Standard
Read Less
Want to know what your home might be worth? Contact us for a FREE valuation!

Our team is ready to help you sell your home for the highest possible price ASAP

Bought with Juli A Hawkins • Redfin Corporation





