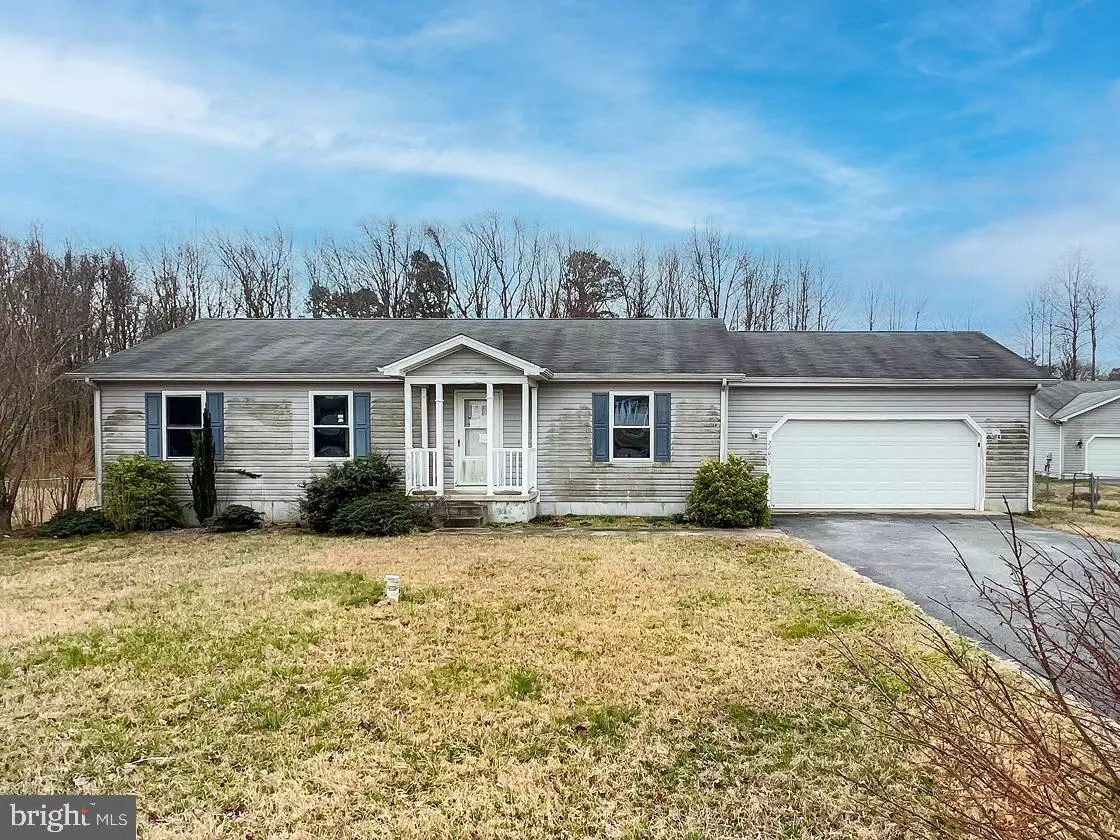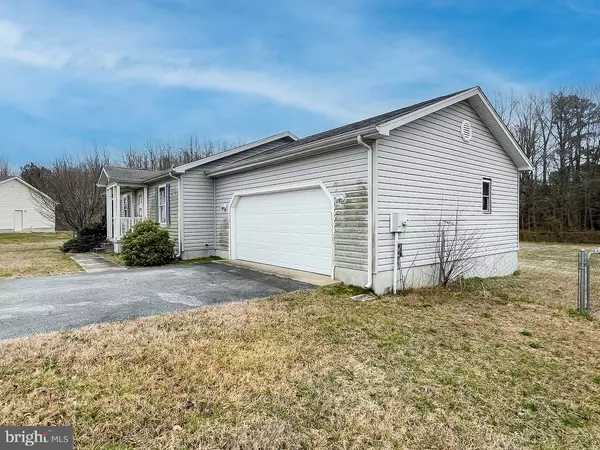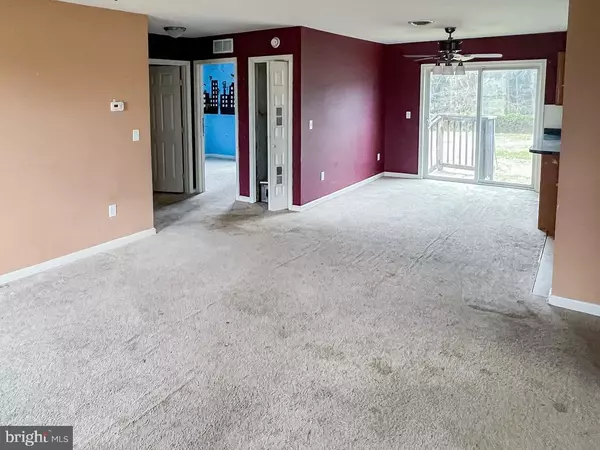$222,783
$222,783
For more information regarding the value of a property, please contact us for a free consultation.
22027 PERCHERON WAY Lincoln, DE 19960
3 Beds
2 Baths
1,232 SqFt
Key Details
Sold Price $222,783
Property Type Single Family Home
Sub Type Detached
Listing Status Sold
Purchase Type For Sale
Square Footage 1,232 sqft
Price per Sqft $180
Subdivision Cedar Creek Landing
MLS Listing ID DESU2037732
Sold Date 04/20/23
Style Ranch/Rambler
Bedrooms 3
Full Baths 2
HOA Fees $13/ann
HOA Y/N Y
Abv Grd Liv Area 1,232
Originating Board BRIGHT
Year Built 2009
Annual Tax Amount $802
Tax Year 2022
Lot Size 1.010 Acres
Acres 1.01
Lot Dimensions 100.00 x 367.00
Property Description
Excellent opportunity to make this home your own. This 3 bedrooms, 2 baths Ranch home in Cedar Creek Landing offers over 1,232 square feet of living space! Features include fully carpeted flooring, spacious rooms with large windows that provide ample natural light in the house, a living room, a kitchen with wood grain built-in cabinets, appliances, and a dining area. Sliding doors lead you to your deck and a spacious fenced backyard! Being sold AS IS, WHERE IS, Buyer is responsible for all inspections. All info & property details set forth in this listing, including all utilities & all room dimensions are approximate, are deemed reliable but not guaranteed & should be independently verified if any person intends to engage in a transaction based upon it. Seller does not represent and/or guarantee that all property information & details have been provided in this MLS listing.
Location
State DE
County Sussex
Area Cedar Creek Hundred (31004)
Zoning AR-1
Rooms
Main Level Bedrooms 3
Interior
Hot Water Electric
Heating Heat Pump(s)
Cooling Central A/C
Fireplace N
Heat Source Electric
Exterior
Parking Features Garage - Front Entry
Garage Spaces 2.0
Water Access N
Accessibility None
Attached Garage 2
Total Parking Spaces 2
Garage Y
Building
Story 1
Foundation Crawl Space
Sewer On Site Septic
Water Well
Architectural Style Ranch/Rambler
Level or Stories 1
Additional Building Above Grade, Below Grade
New Construction N
Schools
School District Milford
Others
Senior Community No
Tax ID 330-16.00-185.00
Ownership Fee Simple
SqFt Source Assessor
Special Listing Condition REO (Real Estate Owned)
Read Less
Want to know what your home might be worth? Contact us for a FREE valuation!

Our team is ready to help you sell your home for the highest possible price ASAP

Bought with MYRA KAY K MITCHELL • RE/MAX Horizons





