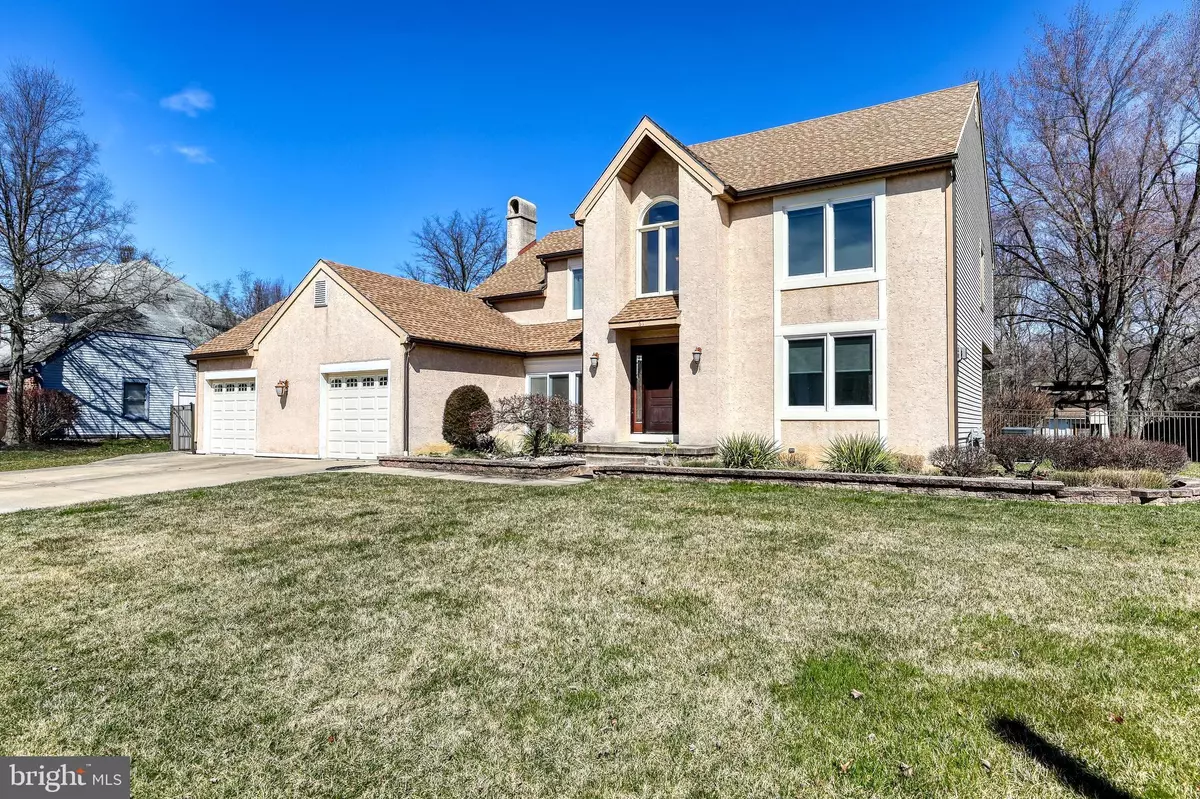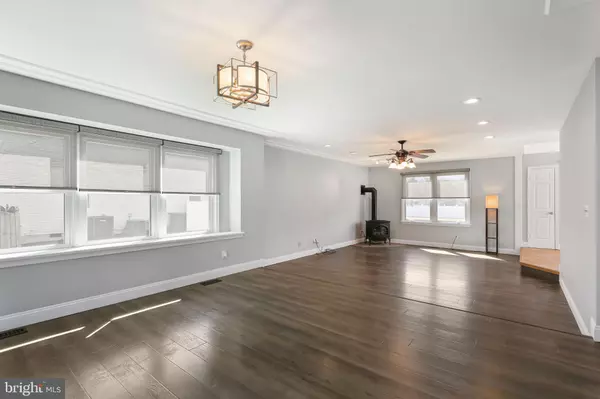$637,400
$629,900
1.2%For more information regarding the value of a property, please contact us for a free consultation.
61 HORSESHOE DR Mount Laurel, NJ 08054
4 Beds
3 Baths
2,656 SqFt
Key Details
Sold Price $637,400
Property Type Single Family Home
Sub Type Detached
Listing Status Sold
Purchase Type For Sale
Square Footage 2,656 sqft
Price per Sqft $239
Subdivision Chamonix
MLS Listing ID NJBL2042610
Sold Date 04/24/23
Style Contemporary
Bedrooms 4
Full Baths 2
Half Baths 1
HOA Y/N N
Abv Grd Liv Area 2,656
Originating Board BRIGHT
Year Built 1987
Annual Tax Amount $11,941
Tax Year 2022
Lot Size 0.459 Acres
Acres 0.46
Lot Dimensions 100.00 x 200.00
Property Description
Your new home awaits! Come see this meticulously maintained 4 bedroom 2.5 bath property located in the desirable Chamonix neighborhood. This spectacular home greets you with a dramatic 2-story foyer leading to the sunken living room with gas stove, opening to the dining area and out to the magnificent all season sunroom. The updated kitchen boasts Monogram stainless steel appliances, including a six burner gas stove, built-in double oven/microwave, large refrigerator, dishwasher along with granite countertops and an oversized peninsula for seating. Just off the kitchen is the large rec room with wood burning fireplace for those cozy evenings at home. The adjacent french doors lead to the multi-tier deck, inground heated salt-water pool with diving board, tiki hut and patio area, all backing up to trees and a neighboring farm, just waiting for you to entertain all summer long. Upstairs you will find the impressive primary bedroom with vaulted ceiling, extra large walk-in closet/dressing area and updated private bath with skylight. Down the hall you will find three additional good sized bedrooms and another full bath with a skylight. This property also boasts two zoned HVAC, newer windows, recessed lighting, fresh paint along with an oversized two car garage with connecting breezeway. First American one-year home warranty included. Come see this property and make it your own.
Location
State NJ
County Burlington
Area Mount Laurel Twp (20324)
Zoning RES
Rooms
Other Rooms Living Room, Dining Room, Primary Bedroom, Bedroom 2, Bedroom 3, Bedroom 4, Family Room
Interior
Interior Features Ceiling Fan(s), Combination Dining/Living, Family Room Off Kitchen, Primary Bath(s), Skylight(s), Sprinkler System, Upgraded Countertops, Walk-in Closet(s), Wet/Dry Bar, Recessed Lighting, Attic, Carpet, Dining Area, Floor Plan - Open, Stall Shower, Tub Shower
Hot Water Electric, Multi-tank
Heating Forced Air, Zoned
Cooling Central A/C, Zoned
Flooring Ceramic Tile, Luxury Vinyl Plank, Carpet
Fireplaces Type Wood, Gas/Propane
Equipment Oven/Range - Gas, Refrigerator, Six Burner Stove, Stainless Steel Appliances, Exhaust Fan, Dishwasher, Built-In Microwave, Dryer, Washer, Extra Refrigerator/Freezer, Disposal, Oven - Double
Fireplace Y
Appliance Oven/Range - Gas, Refrigerator, Six Burner Stove, Stainless Steel Appliances, Exhaust Fan, Dishwasher, Built-In Microwave, Dryer, Washer, Extra Refrigerator/Freezer, Disposal, Oven - Double
Heat Source Natural Gas
Laundry Upper Floor
Exterior
Exterior Feature Deck(s), Patio(s), Breezeway
Parking Features Garage - Front Entry, Garage Door Opener, Inside Access, Oversized
Garage Spaces 2.0
Fence Rear
Pool In Ground, Saltwater, Heated
Water Access N
Accessibility None
Porch Deck(s), Patio(s), Breezeway
Attached Garage 2
Total Parking Spaces 2
Garage Y
Building
Lot Description Backs to Trees, Front Yard, Landscaping, SideYard(s), Road Frontage
Story 2
Foundation Crawl Space
Sewer Public Sewer
Water Public
Architectural Style Contemporary
Level or Stories 2
Additional Building Above Grade
New Construction N
Schools
High Schools Lenape H.S.
School District Mount Laurel Township Public Schools
Others
Senior Community No
Tax ID 24-01007 03-00031
Ownership Fee Simple
SqFt Source Assessor
Security Features Security System
Acceptable Financing Cash, Conventional, VA, FHA
Listing Terms Cash, Conventional, VA, FHA
Financing Cash,Conventional,VA,FHA
Special Listing Condition Standard
Read Less
Want to know what your home might be worth? Contact us for a FREE valuation!

Our team is ready to help you sell your home for the highest possible price ASAP

Bought with Corey Matthew Hassman • BHHS Fox & Roach At the Harper, Rittenhouse Square




