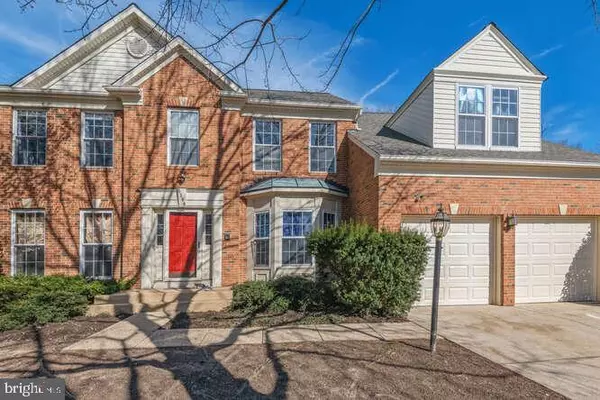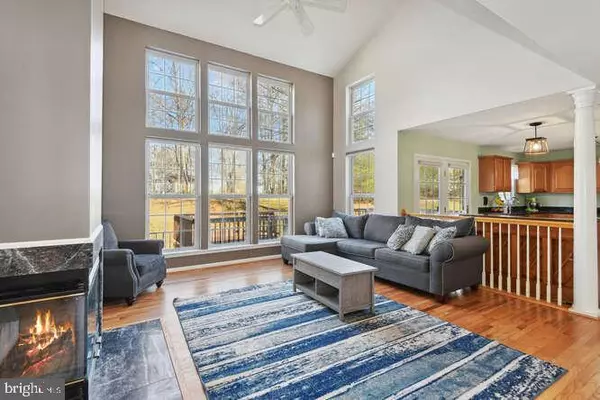$630,000
$619,900
1.6%For more information regarding the value of a property, please contact us for a free consultation.
6309 WOOD POINTE DR Glenn Dale, MD 20769
5 Beds
4 Baths
3,912 SqFt
Key Details
Sold Price $630,000
Property Type Single Family Home
Sub Type Detached
Listing Status Sold
Purchase Type For Sale
Square Footage 3,912 sqft
Price per Sqft $161
Subdivision Wood Pointe Plat 2
MLS Listing ID MDPG2071368
Sold Date 04/21/23
Style Colonial
Bedrooms 5
Full Baths 3
Half Baths 1
HOA Fees $36/qua
HOA Y/N Y
Abv Grd Liv Area 2,612
Originating Board BRIGHT
Year Built 1994
Annual Tax Amount $6,243
Tax Year 2016
Lot Size 0.286 Acres
Acres 0.29
Property Description
DUE TO POPULAR DEMAND OFFERS ARE DUE TUESDAY BY NOON.
This stunning Colonia home is the one that you have been waiting for!! Located in the quiet tree line street with a huge, oversized lot of 12,448sf. It features 5 bedrooms and 3.5 bathrooms. Upon entering this lovely home there is a living room on the left, separate formal dining room on the right, home office and a magnificent family room that has cathedral ceilings and a wood burning fireplace. The gourmet kitchen has a breakfast area, granite counter tops, kitchen island, a ton of cabinets and stainless-steel appliances. The Master Bedroom is huge and has recessed lighting, a walk-in closet and a dressing area. The Master bathroom is amazing with double vanity, 2-person soaking tub, glass shower enclosure, private water closet and upgraded tile throughout the entire bathroom. The 3 other bedrooms are decent sizes and have plenty of room. The lower-level walkout basement is fully finished with a 5th bedroom, full bath, family room and home theater room. There is a huge deck off of the kitchen that is an entertainer's delight! Perfect for having friends over for summer barbeques. The back yard is plenty big enough to accommodate a large playhouse or even a trampoline. A few of the recent updates include new Roof in September 2018 with 15-year premium protection, new AC unit in July 2022, new garage doors and openers in November 2022, warranties listed in invoice attached and new hot water heater in November 2022. .
Location
State MD
County Prince Georges
Zoning RR
Direction West
Rooms
Basement Fully Finished, Connecting Stairway, Heated, Improved, Interior Access, Rear Entrance, Sump Pump, Walkout Stairs
Interior
Interior Features Dining Area, Kitchen - Eat-In, Carpet, Ceiling Fan(s), Family Room Off Kitchen, Floor Plan - Traditional, Formal/Separate Dining Room, Kitchen - Island, Recessed Lighting, Chair Railings, Upgraded Countertops, Window Treatments, Wood Floors
Hot Water Natural Gas
Heating Forced Air
Cooling Central A/C
Flooring Carpet, Ceramic Tile, Wood
Fireplaces Number 1
Fireplaces Type Corner, Marble, Metal, Screen, Wood
Equipment Dishwasher, Disposal, Dryer, Exhaust Fan, Icemaker, Microwave, Oven/Range - Electric, Range Hood, Refrigerator, Stainless Steel Appliances, Stove, Washer, Water Dispenser, Water Heater
Fireplace Y
Window Features Bay/Bow,Double Pane,Double Hung,Energy Efficient,Screens
Appliance Dishwasher, Disposal, Dryer, Exhaust Fan, Icemaker, Microwave, Oven/Range - Electric, Range Hood, Refrigerator, Stainless Steel Appliances, Stove, Washer, Water Dispenser, Water Heater
Heat Source Natural Gas
Laundry Basement, Dryer In Unit, Washer In Unit
Exterior
Exterior Feature Deck(s)
Parking Features Garage - Front Entry, Inside Access, Garage Door Opener
Garage Spaces 4.0
Water Access N
Roof Type Shingle
Accessibility None
Porch Deck(s)
Attached Garage 2
Total Parking Spaces 4
Garage Y
Building
Story 2
Foundation Block
Sewer Public Sewer
Water Public
Architectural Style Colonial
Level or Stories 2
Additional Building Above Grade, Below Grade
New Construction N
Schools
Elementary Schools Glenn Dale
Middle Schools Thomas Johnson
High Schools Duval
School District Prince George'S County Public Schools
Others
Senior Community No
Tax ID 17141585157
Ownership Fee Simple
SqFt Source Estimated
Acceptable Financing Cash, Conventional, FHA, VA
Listing Terms Cash, Conventional, FHA, VA
Financing Cash,Conventional,FHA,VA
Special Listing Condition Standard
Read Less
Want to know what your home might be worth? Contact us for a FREE valuation!

Our team is ready to help you sell your home for the highest possible price ASAP

Bought with Sherietta T Dunton • The Realty Shoppe LLC




