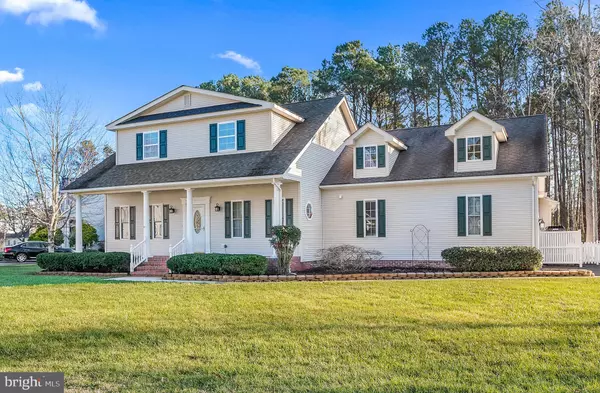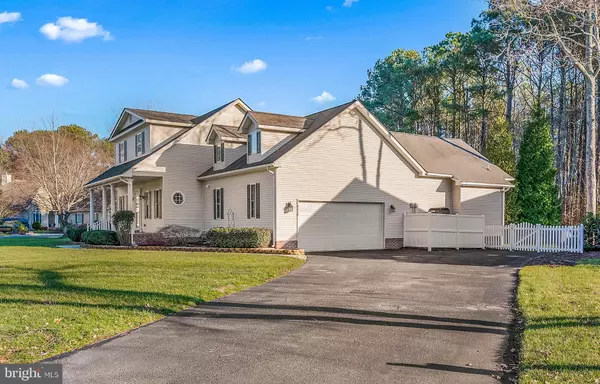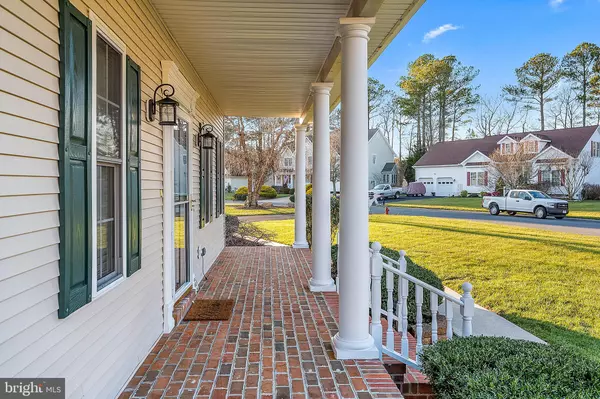$535,000
$535,000
For more information regarding the value of a property, please contact us for a free consultation.
9410 LAKE VIEW DR Berlin, MD 21811
4 Beds
4 Baths
2,841 SqFt
Key Details
Sold Price $535,000
Property Type Single Family Home
Sub Type Detached
Listing Status Sold
Purchase Type For Sale
Square Footage 2,841 sqft
Price per Sqft $188
Subdivision Ocean Reef
MLS Listing ID MDWO2011704
Sold Date 04/17/23
Style Contemporary
Bedrooms 4
Full Baths 3
Half Baths 1
HOA Fees $52/ann
HOA Y/N Y
Abv Grd Liv Area 2,841
Originating Board BRIGHT
Year Built 2001
Annual Tax Amount $3,894
Tax Year 2023
Lot Size 0.298 Acres
Acres 0.3
Lot Dimensions 0.00 x 0.00
Property Description
Fabulous location in West Ocean City in the highly desirable community of Ocean Reef. This home features an open concept floor plan. There is a 2 car side load garage. A large spacious front yard affords plenty of outdoor space and there is underground irrigation. There are 3 bedrooms on the first floor and 2 full bathrooms and 1 half bathroom. The second floor has a family/tv room and the 4th bedroom with another full bathroom. The entire inside of the home has just been painted. There is a tankless gas hot water heater, and a dehumidifier in the crawl space. There is a lovely brick front porch and a rear concrete porch with a screened in area as well as an open area for sunning and relaxing. There is hardwood flooring, carpet and ceramic tile. The first floor master suite features a large walk in closet and a jetted tub. Truly a wonderful home and community. Conveniently located close to restaurants and shopping and only a few miles outside of Ocean City with their world famous beach and boardwalk.
Location
State MD
County Worcester
Area West Ocean City (85)
Zoning R-5
Rooms
Main Level Bedrooms 3
Interior
Interior Features Carpet, Ceiling Fan(s), Dining Area, Entry Level Bedroom, Family Room Off Kitchen, Floor Plan - Open, Kitchen - Island
Hot Water Natural Gas, Tankless
Heating Central
Cooling Central A/C, Multi Units
Flooring Carpet, Ceramic Tile, Hardwood
Fireplaces Number 1
Equipment Built-In Microwave, Dishwasher, Disposal, Dryer, Humidifier, Refrigerator, Washer, Water Heater, Water Heater - Tankless
Furnishings No
Appliance Built-In Microwave, Dishwasher, Disposal, Dryer, Humidifier, Refrigerator, Washer, Water Heater, Water Heater - Tankless
Heat Source Electric
Exterior
Parking Features Garage - Side Entry, Garage Door Opener
Garage Spaces 2.0
Amenities Available None
Water Access N
Roof Type Composite
Accessibility None
Attached Garage 2
Total Parking Spaces 2
Garage Y
Building
Lot Description Backs to Trees, Front Yard
Story 2
Foundation Block
Sewer Public Sewer
Water Public
Architectural Style Contemporary
Level or Stories 2
Additional Building Above Grade, Below Grade
New Construction N
Schools
School District Worcester County Public Schools
Others
Senior Community No
Tax ID 2410373816
Ownership Fee Simple
SqFt Source Assessor
Security Features Security System
Special Listing Condition Standard
Read Less
Want to know what your home might be worth? Contact us for a FREE valuation!

Our team is ready to help you sell your home for the highest possible price ASAP

Bought with Angela Short • Coastal Life Realty Group LLC





