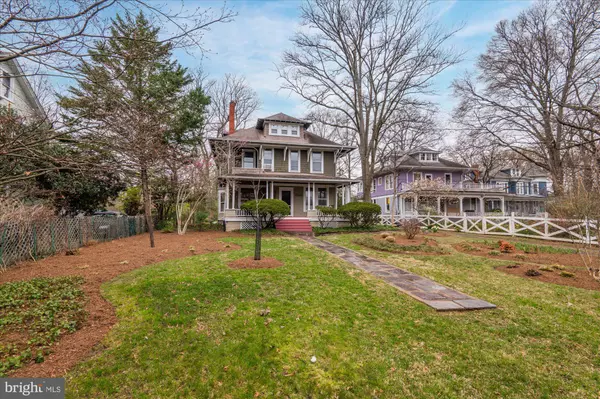$1,200,000
$1,200,000
For more information regarding the value of a property, please contact us for a free consultation.
7210 BLAIR RD NW Washington, DC 20012
4 Beds
3 Baths
3,253 SqFt
Key Details
Sold Price $1,200,000
Property Type Single Family Home
Sub Type Detached
Listing Status Sold
Purchase Type For Sale
Square Footage 3,253 sqft
Price per Sqft $368
Subdivision Takoma Park
MLS Listing ID DCDC2088898
Sold Date 04/18/23
Style Craftsman
Bedrooms 4
Full Baths 3
HOA Y/N N
Abv Grd Liv Area 2,482
Originating Board BRIGHT
Year Built 1912
Annual Tax Amount $6,406
Tax Year 2022
Lot Size 0.485 Acres
Acres 0.49
Property Description
Tree-lined living in Washington, D.C.! This 4-bedroom, 3-full bath single-family home offers the best of all worlds in Takoma Park. With more than 3,000 square feet of living space, the main floor of this move-in ready 4-level residence features a large front porch, expansive living and dining rooms, a spacious library/home office, high ceilings throughout, and well-appointed kitchen with access to a covered deck…perfect for al fresco dining. The second level includes a sprawling primary suite with balcony overlooking the home’s sizable grounds along with two additional bedrooms featuring generous closet space. The top level features another large bedroom and sitting room, both with large walk-in-closets. The home’s lower level features two additional rooms, a full-bath, and dedicated laundry area. Whether configured as an in-law suite, home gym, additional office/den, or recreation/playroom, you’ll have numerous options with this layout. Last but not least, the home features professionally- landscaped gardens in the front and back (the backyard is particularly large)…perfect for hosting friends/family or enjoying it all on your own. A well-sized storage shed offers ample space for all of your home-care necessities.
Sitting just inside the city lines near Takoma Park, Maryland, this home offers quick access to all of the cultural offerings of downtown D.C. along with the small-town charm of the tight-knit community in which it is located. Other benefits include easy access to the Red Line Metro, numerous parks/nature trails, two libraries, a playground two blocks away, local farmer’s market, a planned Whole Foods opening this summer, and a bounty of restaurants and shops.
Location
State DC
County Washington
Zoning R
Rooms
Other Rooms Living Room, Dining Room, Primary Bedroom, Sitting Room, Bedroom 2, Bedroom 3, Bedroom 4, Kitchen, Family Room, Foyer, Laundry, Office, Recreation Room, Utility Room
Basement Fully Finished, Interior Access, Daylight, Full, Connecting Stairway, Windows, Water Proofing System
Interior
Interior Features Built-Ins, Ceiling Fan(s), Floor Plan - Traditional, Formal/Separate Dining Room, Kitchen - Eat-In, Primary Bath(s), Recessed Lighting, Stall Shower, Tub Shower, Walk-in Closet(s), Window Treatments, Other, Wood Floors, Cedar Closet(s), Attic
Hot Water Natural Gas
Heating Radiator
Cooling Window Unit(s), Ceiling Fan(s), Wall Unit
Flooring Hardwood, Ceramic Tile
Fireplaces Number 1
Fireplaces Type Mantel(s), Stone, Screen
Equipment Dishwasher, Disposal, Dryer, Exhaust Fan, Oven - Wall, Refrigerator, Washer, Water Dispenser, Cooktop
Fireplace Y
Window Features Screens
Appliance Dishwasher, Disposal, Dryer, Exhaust Fan, Oven - Wall, Refrigerator, Washer, Water Dispenser, Cooktop
Heat Source Natural Gas, Other
Laundry Basement, Dryer In Unit, Washer In Unit, Has Laundry
Exterior
Exterior Feature Balcony, Deck(s), Porch(es)
Garage Spaces 2.0
Fence Picket, Rear, Partially
Water Access N
Accessibility None
Porch Balcony, Deck(s), Porch(es)
Total Parking Spaces 2
Garage N
Building
Story 4
Foundation Block
Sewer Public Sewer
Water Public
Architectural Style Craftsman
Level or Stories 4
Additional Building Above Grade, Below Grade
Structure Type 9'+ Ceilings,High
New Construction N
Schools
School District District Of Columbia Public Schools
Others
Senior Community No
Tax ID 3174//0812
Ownership Fee Simple
SqFt Source Assessor
Security Features Carbon Monoxide Detector(s),Smoke Detector
Special Listing Condition Standard
Read Less
Want to know what your home might be worth? Contact us for a FREE valuation!

Our team is ready to help you sell your home for the highest possible price ASAP

Bought with Stacey Kohl • Long & Foster Real Estate, Inc.





