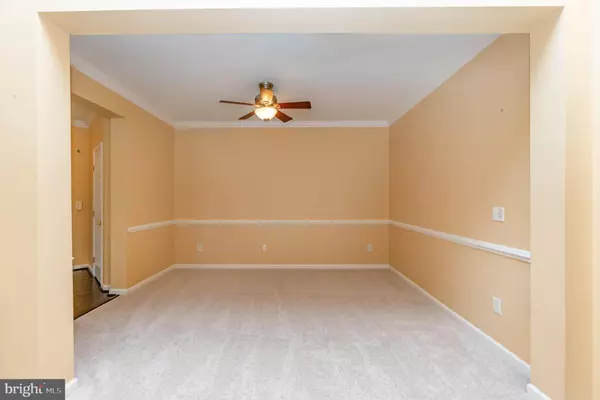$250,000
$250,000
For more information regarding the value of a property, please contact us for a free consultation.
200 SECRETARIAT DR #200-P Havre De Grace, MD 21078
2 Beds
2 Baths
1,585 SqFt
Key Details
Sold Price $250,000
Property Type Condo
Sub Type Condo/Co-op
Listing Status Sold
Purchase Type For Sale
Square Footage 1,585 sqft
Price per Sqft $157
Subdivision Bulle Rock
MLS Listing ID MDHR2020374
Sold Date 04/19/23
Style Ranch/Rambler
Bedrooms 2
Full Baths 2
Condo Fees $612/mo
HOA Y/N N
Abv Grd Liv Area 1,585
Originating Board BRIGHT
Year Built 2006
Annual Tax Amount $2,784
Tax Year 2022
Property Description
Welcome to this stunning 2 bedroom penthouse condo in the highly sought-after community of Bulle Rock! This luxurious unit offers unparalleled amenities and breathtaking views. As you enter the spacious foyer, you will immediately notice the attention to detail and high-end finishes throughout the home. The open concept living area features soaring ceilings, brand new carpet, and large windows that flood the space with natural light. The gourmet kitchen boasts corian countertops, upgraded appliances, and ample cabinet space. The master suite is a true oasis, with a large walk-in closet and a spa-like ensuite bathroom. The second bedroom is spacious and boasts its own full bathroom. Step outside onto the private balcony and take in the stunning views of the surrounding landscape. This is the perfect place to relax with a cup of coffee or entertain friends and family. Residents of Bulle Rock enjoy access to an array of world-class amenities, including a clubhouse, fitness center, swimming pool, and more. The community is also conveniently located just a short drive from shopping, dining, and entertainment options. Don't miss your chance to make this exquisite penthouse condo your new home! Schedule your showing today.
Location
State MD
County Harford
Zoning R2
Rooms
Main Level Bedrooms 2
Interior
Interior Features Breakfast Area, Carpet, Ceiling Fan(s), Dining Area, Floor Plan - Traditional, Formal/Separate Dining Room, Intercom, Kitchen - Gourmet, Kitchen - Table Space, Pantry, Primary Bath(s), Recessed Lighting, Sprinkler System, Upgraded Countertops, Walk-in Closet(s), Wood Floors
Hot Water Natural Gas
Heating Forced Air
Cooling Ceiling Fan(s), Central A/C
Flooring Carpet, Engineered Wood
Equipment Built-In Microwave, Dishwasher, Disposal, Dryer, Exhaust Fan, Icemaker, Oven/Range - Gas, Refrigerator, Stove, Washer, Water Heater
Furnishings No
Fireplace N
Appliance Built-In Microwave, Dishwasher, Disposal, Dryer, Exhaust Fan, Icemaker, Oven/Range - Gas, Refrigerator, Stove, Washer, Water Heater
Heat Source Natural Gas
Laundry Dryer In Unit, Has Laundry, Washer In Unit
Exterior
Amenities Available Club House, Common Grounds, Community Center, Elevator, Exercise Room, Fitness Center, Gated Community, Jog/Walk Path, Meeting Room, Security, Swimming Pool, Tot Lots/Playground
Water Access N
Roof Type Shingle
Accessibility 36\"+ wide Halls, Elevator
Garage N
Building
Story 4
Unit Features Garden 1 - 4 Floors
Sewer Public Sewer
Water Public
Architectural Style Ranch/Rambler
Level or Stories 4
Additional Building Above Grade, Below Grade
Structure Type Cathedral Ceilings,Dry Wall,High,Vaulted Ceilings
New Construction N
Schools
Elementary Schools Call School Board
Middle Schools Call School Board
High Schools Call School Board
School District Harford County Public Schools
Others
Pets Allowed Y
HOA Fee Include Common Area Maintenance,Ext Bldg Maint,Health Club,Insurance,Lawn Maintenance,Management,Pool(s),Recreation Facility,Reserve Funds,Security Gate,Snow Removal,Trash,Water
Senior Community No
Tax ID 1306073018
Ownership Fee Simple
Security Features 24 hour security,Fire Detection System,Intercom,Main Entrance Lock,Security Gate,Smoke Detector
Acceptable Financing Cash, Conventional
Horse Property N
Listing Terms Cash, Conventional
Financing Cash,Conventional
Special Listing Condition Standard
Pets Allowed Number Limit, Size/Weight Restriction
Read Less
Want to know what your home might be worth? Contact us for a FREE valuation!

Our team is ready to help you sell your home for the highest possible price ASAP

Bought with Charles Youngbar • Samson Properties




