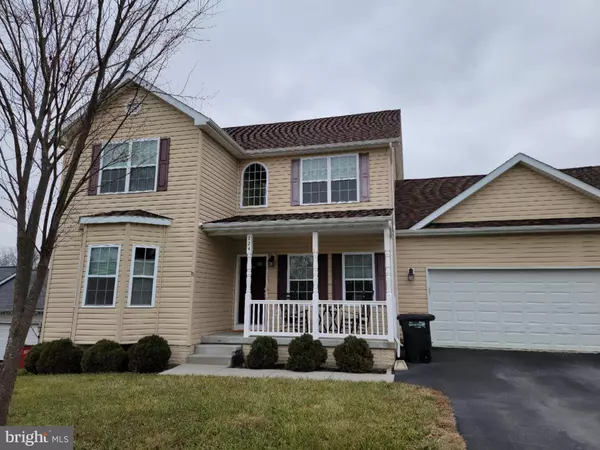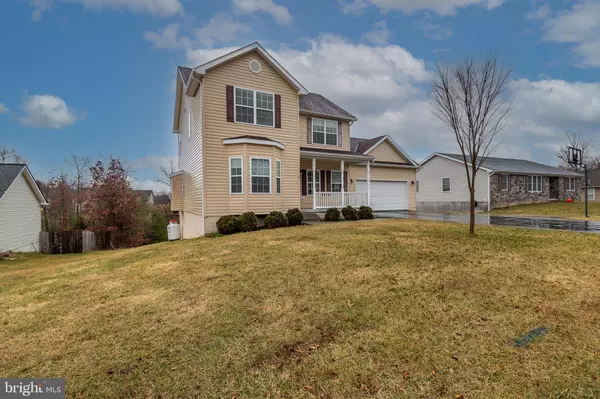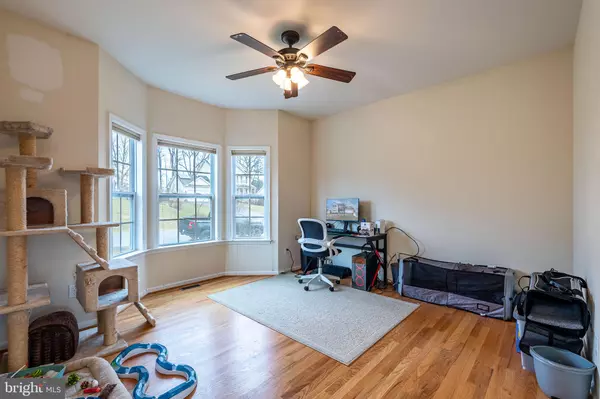$325,000
$325,000
For more information regarding the value of a property, please contact us for a free consultation.
224 PARAGON DR Inwood, WV 25428
3 Beds
3 Baths
1,812 SqFt
Key Details
Sold Price $325,000
Property Type Single Family Home
Sub Type Detached
Listing Status Sold
Purchase Type For Sale
Square Footage 1,812 sqft
Price per Sqft $179
Subdivision Cameron Acres
MLS Listing ID WVBE2015124
Sold Date 04/18/23
Style Colonial
Bedrooms 3
Full Baths 2
Half Baths 1
HOA Fees $7/ann
HOA Y/N Y
Abv Grd Liv Area 1,812
Originating Board BRIGHT
Year Built 2013
Annual Tax Amount $1,681
Tax Year 2022
Property Description
Come on by and check out the hidden gem of South Berkeley in Cameron Acres! This home is generous in upgrades! From the granite counter tops to the beautiful hardwood flooring and don't forget to look up and see the cool lighting fixtures hand picked by the owner! Plenty of space on the main floor with a eat in kitchen/family room, a separate dining area and a separate sitting room...which could be also used as a fantastic office space or additional sleeping space for visitors! Large and open kitchen overlooking the family room to stay connected while you whip up something tasty! Propane fireplace will provide extra warmth and a beautiful glow as we endure the remaining winter months. The primary bedroom will wow you with a gorgeous bathroom and walk in closet and lots of space and natural light! Basement is large and open and unfinished. Opens to the large backyard with many mature trees and plenty of beautiful birds to watch. Lots of extra space for storage or maybe you'd like to finish it for extra room??
Come see for yourself this generously spaced and tastefully updated home in person!
Close to rt.51, rt.11, rt.81 for easy access to Charles Town, Winchester, Hagerstown. Close to some amazing local restaurants, shopping and farmer's markets!
Location
State WV
County Berkeley
Zoning 101
Rooms
Basement Full
Interior
Interior Features Wood Floors, Window Treatments, Water Treat System, Upgraded Countertops, Kitchen - Eat-In, Floor Plan - Traditional, Formal/Separate Dining Room, Family Room Off Kitchen, Dining Area, Combination Kitchen/Living, Carpet
Hot Water Electric
Heating Heat Pump(s)
Cooling Central A/C
Flooring Hardwood, Carpet
Fireplaces Number 1
Fireplaces Type Gas/Propane
Equipment Built-In Microwave, Dishwasher, Dryer, Washer, Disposal, Refrigerator, Stove
Fireplace Y
Appliance Built-In Microwave, Dishwasher, Dryer, Washer, Disposal, Refrigerator, Stove
Heat Source Electric
Laundry Main Floor
Exterior
Parking Features Additional Storage Area, Covered Parking, Garage - Front Entry, Garage Door Opener, Inside Access, Oversized
Garage Spaces 2.0
Utilities Available Electric Available, Cable TV, Propane, Water Available, Sewer Available
Water Access N
Roof Type Architectural Shingle
Street Surface Paved
Accessibility None
Attached Garage 2
Total Parking Spaces 2
Garage Y
Building
Story 2
Foundation Block
Sewer Public Sewer
Water Public
Architectural Style Colonial
Level or Stories 2
Additional Building Above Grade, Below Grade
New Construction N
Schools
School District Berkeley County Schools
Others
Senior Community No
Tax ID 07 11J003200000000
Ownership Fee Simple
SqFt Source Assessor
Security Features Exterior Cameras,Security System
Acceptable Financing Cash, Conventional, FHA, USDA, VA
Listing Terms Cash, Conventional, FHA, USDA, VA
Financing Cash,Conventional,FHA,USDA,VA
Special Listing Condition Standard
Read Less
Want to know what your home might be worth? Contact us for a FREE valuation!

Our team is ready to help you sell your home for the highest possible price ASAP

Bought with Cynthia F Butler • Virginia Property Group, Inc.





