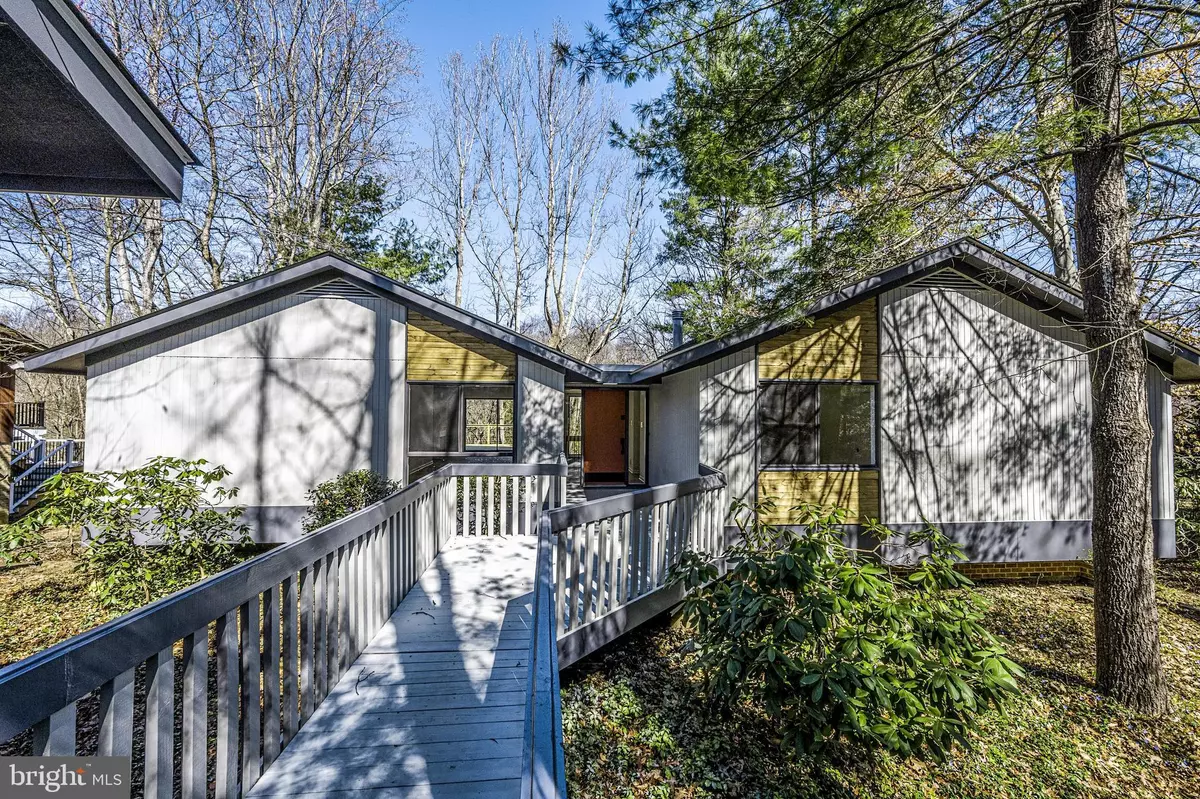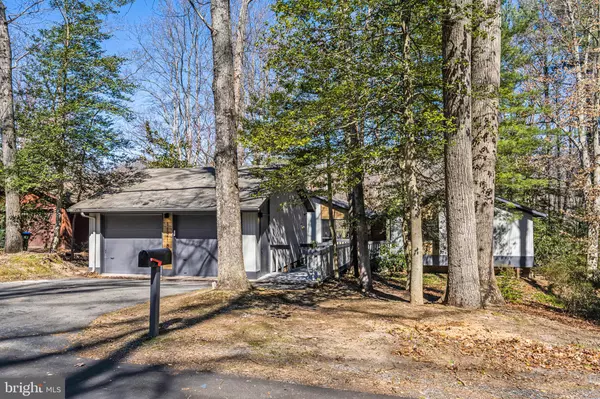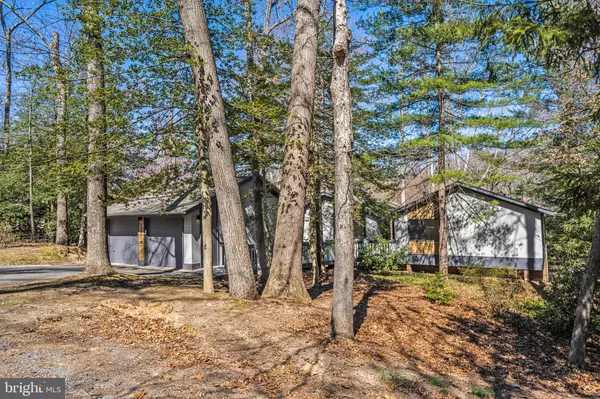$1,007,023
$950,000
6.0%For more information regarding the value of a property, please contact us for a free consultation.
11218 LEATHERWOOD DR Reston, VA 20191
4 Beds
3 Baths
3,360 SqFt
Key Details
Sold Price $1,007,023
Property Type Single Family Home
Sub Type Detached
Listing Status Sold
Purchase Type For Sale
Square Footage 3,360 sqft
Price per Sqft $299
Subdivision Reston
MLS Listing ID VAFX2118036
Sold Date 04/17/23
Style Contemporary
Bedrooms 4
Full Baths 3
HOA Fees $62/ann
HOA Y/N Y
Abv Grd Liv Area 1,708
Originating Board BRIGHT
Year Built 1970
Annual Tax Amount $9,061
Tax Year 2023
Lot Size 0.341 Acres
Acres 0.34
Property Description
This beautifully remodeled home is situated on a quiet road with no through traffic in the highly sought-after community of Reston, Virginia. The home boasts 4 bedrooms, a large bonus room w/closet, 3 full bathrooms, a 2 car garage, and a walk-out lower level. Situated on over ⅓ of an acre, this amazing property has plenty of space, gorgeous uninterrupted wooded views, and backs down along the turquoise trail which offers local cycling, jogging and walking! This home is a must see!
The main level has an open floor plan with tons of natural light and oversized windows. New wide plank flooring is featured throughout the whole house. The spacious living area includes a natural gas-log fireplace and flows seamlessly into the large dining space which is the perfect spot to host dinner guests. Additionally, the dining area has ample room and can fit as small or as large as a 12+ person table if you choose. Great for entertaining! The huge gourmet kitchen features new stainless steel appliances, open shelves, modern box hood, and a large custom built-in pantry. The kitchen also features tons of cabinetry including pull out cabinets for spice rack and cooking trays, and a giant picture window looking out to the huge deck and beautiful wooded scenery! Amazing deck and large patio space below are where the new owners can enjoy relaxing, grilling, or dining al fresco. Down the hall on the main floor there are 3 well-appointed bedrooms. The primary bedroom includes an exclusive full bath with a gorgeous and elegant design including a curbless shower with glass surround that features two shower heads including a rainfall. Primary also features a large walk-in closet. A second full bathroom completes the main level.
The lower level includes a large recreational space with nearly wall to wall glass doors that showcase the scenic surroundings and give you access to the large walk-out patio. The lower level also features a full bath with shower stall, additional bedroom, generously sized bonus room with huge walk-in closet, laundry area, and large storage area. Just outside the home you will find a natural path that leads you down to the trail where the new owners can enjoy leisurely afternoon strolls or activities.
The Reston Association amenities include access to 15 outdoor swimming pools, 55 miles of paved and natural surface trails, 52 tennis courts, multiple tot lots, and multi-purpose courts!
Convenient access to Route 28, Dulles Toll Rd, Dulles International Airport, and is only minutes from the Silver Line Metro. Notable points of interest include Reston's Lake Audubon, Washington and Old Dominion paved trail, Reston Town Center (dining, shopping, movies, and outdoor events), Wolf Trap Center of Performing Arts, the brand new Capital One Hall, Great Falls National Park, and Tysons Corner Shopping Center!
This home is an incredible value you won't want to miss!
Location
State VA
County Fairfax
Zoning 370
Rooms
Basement Daylight, Full
Main Level Bedrooms 3
Interior
Interior Features Entry Level Bedroom, Floor Plan - Open, Kitchen - Gourmet, Pantry, Primary Bath(s), Recessed Lighting, Solar Tube(s), Stall Shower, Walk-in Closet(s), Family Room Off Kitchen, Dining Area
Hot Water Natural Gas
Heating Central
Cooling Central A/C
Fireplaces Number 1
Fireplaces Type Corner, Gas/Propane
Equipment Microwave, Refrigerator, Dishwasher, Disposal, Dryer, Washer, Oven/Range - Gas, Range Hood, Stainless Steel Appliances, Water Heater
Fireplace Y
Appliance Microwave, Refrigerator, Dishwasher, Disposal, Dryer, Washer, Oven/Range - Gas, Range Hood, Stainless Steel Appliances, Water Heater
Heat Source Natural Gas
Exterior
Exterior Feature Deck(s), Patio(s)
Parking Features Additional Storage Area, Garage - Front Entry, Oversized, Garage Door Opener
Garage Spaces 4.0
Amenities Available Basketball Courts, Bike Trail, Community Center, Common Grounds, Exercise Room, Fitness Center, Jog/Walk Path, Lake, Meeting Room, Non-Lake Recreational Area, Party Room, Picnic Area, Pool - Indoor, Pool - Outdoor, Racquet Ball, Recreational Center, Swimming Pool, Tennis Courts, Tot Lots/Playground, Transportation Service, Other
Water Access N
View Trees/Woods, Park/Greenbelt
Roof Type Composite,Shingle
Accessibility Level Entry - Main
Porch Deck(s), Patio(s)
Total Parking Spaces 4
Garage Y
Building
Story 2
Foundation Block
Sewer Public Sewer
Water Public
Architectural Style Contemporary
Level or Stories 2
Additional Building Above Grade, Below Grade
New Construction N
Schools
Elementary Schools Sunrise Valley
Middle Schools Hughes
High Schools South Lakes
School District Fairfax County Public Schools
Others
Senior Community No
Tax ID 0264 06010023
Ownership Fee Simple
SqFt Source Assessor
Acceptable Financing Cash, Conventional, VA
Listing Terms Cash, Conventional, VA
Financing Cash,Conventional,VA
Special Listing Condition Standard
Read Less
Want to know what your home might be worth? Contact us for a FREE valuation!

Our team is ready to help you sell your home for the highest possible price ASAP

Bought with Corine C. Farhat • RE/MAX Gateway, LLC




