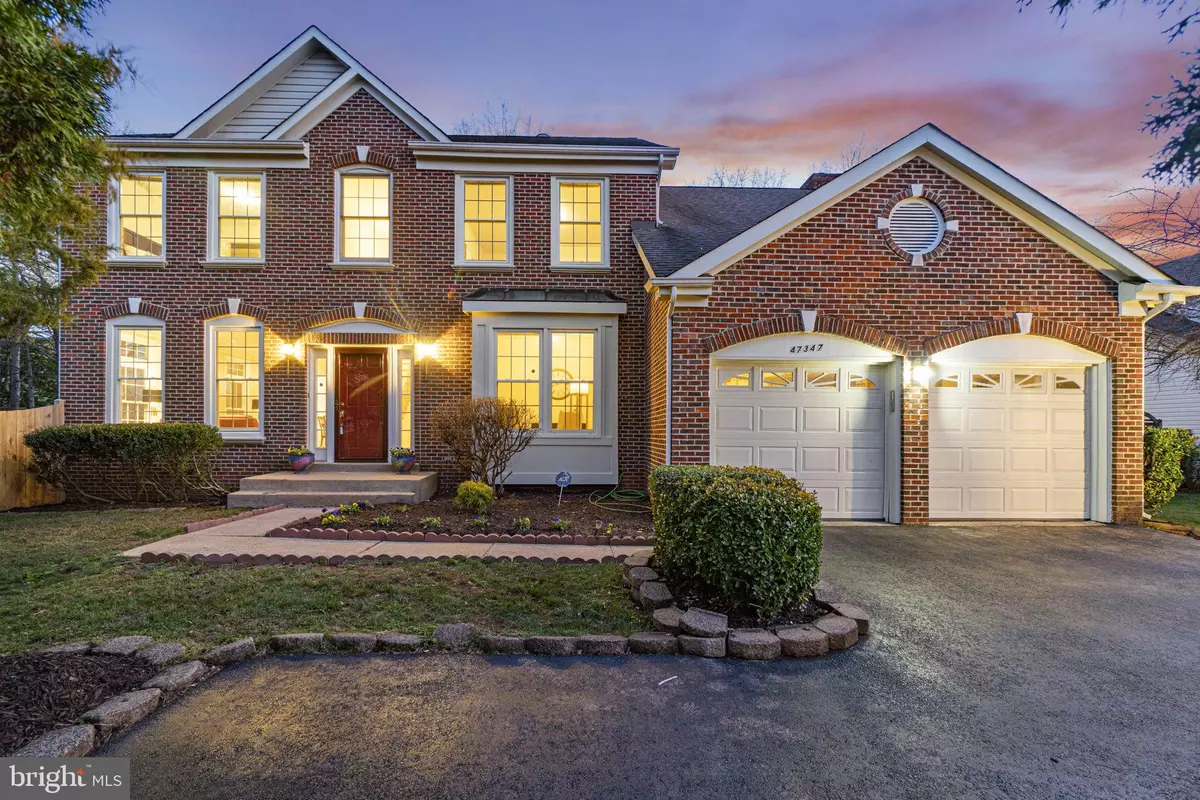$975,000
$969,990
0.5%For more information regarding the value of a property, please contact us for a free consultation.
47347 WESTWOOD PL Sterling, VA 20165
4 Beds
4 Baths
4,281 SqFt
Key Details
Sold Price $975,000
Property Type Single Family Home
Sub Type Detached
Listing Status Sold
Purchase Type For Sale
Square Footage 4,281 sqft
Price per Sqft $227
Subdivision Great Falls Chase
MLS Listing ID VALO2045188
Sold Date 04/24/23
Style Colonial
Bedrooms 4
Full Baths 3
Half Baths 1
HOA Fees $111/mo
HOA Y/N Y
Abv Grd Liv Area 3,631
Originating Board BRIGHT
Year Built 1993
Annual Tax Amount $7,458
Tax Year 2023
Lot Size 0.320 Acres
Acres 0.32
Property Description
This beautiful home in the desirable Great Falls Chase Community is an absolute gem. With its stunning colonial-style design, brick front, and spacious lot, this property truly stands out. From the moment you step inside, you'll be greeted by the beautiful and updated features, including a modern kitchen and bathrooms, a sunroom addition, and a cozy family room with a fireplace, perfect for those chilly evenings. The house boasts four bedrooms and three and a half baths, providing ample space for the whole family. Whether you're hosting a dinner party in the elegant dining room, relaxing in the bright and airy living room, or working from home in the convenient office space, this home truly has it all. Plus, the finished basement provides even more space for entertaining or relaxing. So close to shopping centers and major highways. Truly a must-see for anyone looking for their dream home!"
Recent Updates: Water heater - 2016, Dishwasher - April 2022, Stove - July 2022, attic air handler - 2022
outdoor unit (heat pump) - 2019, New Windows - July 2021, Roof - 2014, kitchen remodel 2011, Sunroom added 2011.
Location
State VA
County Loudoun
Zoning PDH4
Rooms
Other Rooms Living Room, Dining Room, Bedroom 2, Bedroom 3, Bedroom 4, Kitchen, Family Room, Den, Foyer, Bedroom 1, Sun/Florida Room, Exercise Room, Laundry, Recreation Room, Bathroom 1, Bathroom 2, Hobby Room, Half Bath
Basement Fully Finished, Heated, Interior Access, Outside Entrance, Rear Entrance, Sump Pump, Walkout Stairs
Interior
Interior Features Attic, Breakfast Area, Carpet, Ceiling Fan(s), Chair Railings, Crown Moldings, Dining Area, Family Room Off Kitchen, Floor Plan - Open, Formal/Separate Dining Room, Kitchen - Gourmet, Kitchen - Island, Kitchen - Table Space, Recessed Lighting, Stall Shower, Tub Shower, Upgraded Countertops, Walk-in Closet(s), Window Treatments, Wood Floors
Hot Water Natural Gas
Heating Forced Air
Cooling Central A/C
Flooring Carpet, Hardwood, Laminate Plank, Ceramic Tile
Fireplaces Number 2
Fireplaces Type Fireplace - Glass Doors
Equipment Built-In Microwave, Cooktop, Cooktop - Down Draft, Dishwasher, Disposal, Dryer, Exhaust Fan, Icemaker, Oven - Wall, Refrigerator, Stainless Steel Appliances, Washer, Water Heater
Furnishings No
Fireplace Y
Window Features Double Hung,Insulated
Appliance Built-In Microwave, Cooktop, Cooktop - Down Draft, Dishwasher, Disposal, Dryer, Exhaust Fan, Icemaker, Oven - Wall, Refrigerator, Stainless Steel Appliances, Washer, Water Heater
Heat Source Natural Gas
Laundry Main Floor
Exterior
Exterior Feature Deck(s)
Parking Features Garage - Front Entry, Garage Door Opener
Garage Spaces 2.0
Utilities Available Cable TV, Phone
Amenities Available Basketball Courts, Common Grounds, Pool - Outdoor, Pool Mem Avail, Tennis Courts, Tot Lots/Playground, Jog/Walk Path
Water Access N
View Garden/Lawn
Accessibility None
Porch Deck(s)
Attached Garage 2
Total Parking Spaces 2
Garage Y
Building
Story 3
Foundation Concrete Perimeter
Sewer Public Sewer
Water Public
Architectural Style Colonial
Level or Stories 3
Additional Building Above Grade, Below Grade
Structure Type 9'+ Ceilings,2 Story Ceilings,Dry Wall
New Construction N
Schools
Elementary Schools Lowes Island
Middle Schools Seneca Ridge
High Schools Dominion
School District Loudoun County Public Schools
Others
HOA Fee Include Common Area Maintenance,Management,Snow Removal,Trash
Senior Community No
Tax ID 007367182000
Ownership Fee Simple
SqFt Source Assessor
Horse Property N
Special Listing Condition Standard
Read Less
Want to know what your home might be worth? Contact us for a FREE valuation!

Our team is ready to help you sell your home for the highest possible price ASAP

Bought with Desiree Rejeili • Samson Properties





