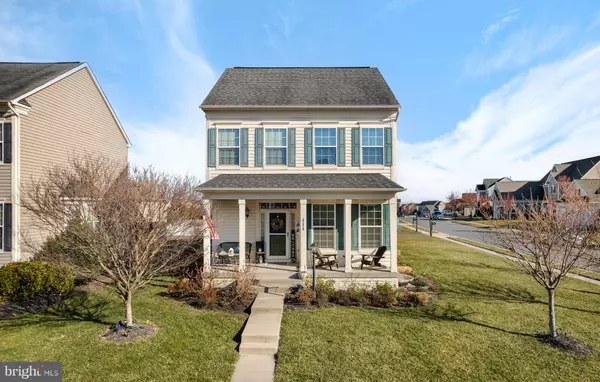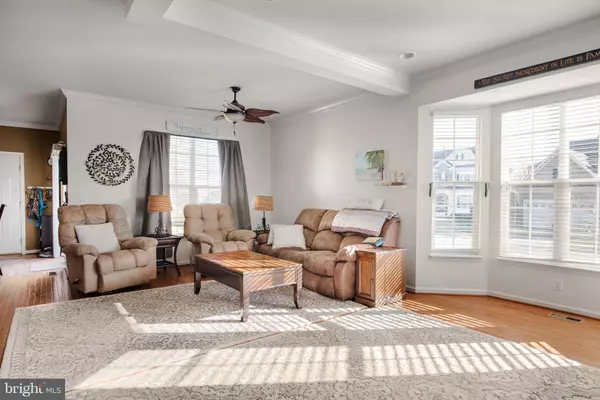$400,000
$400,000
For more information regarding the value of a property, please contact us for a free consultation.
111 SAWTOOTH DR Stephenson, VA 22656
4 Beds
4 Baths
2,154 SqFt
Key Details
Sold Price $400,000
Property Type Single Family Home
Sub Type Detached
Listing Status Sold
Purchase Type For Sale
Square Footage 2,154 sqft
Price per Sqft $185
Subdivision Snowden Bridge
MLS Listing ID VAFV2011608
Sold Date 04/17/23
Style Colonial
Bedrooms 4
Full Baths 3
Half Baths 1
HOA Fees $143/mo
HOA Y/N Y
Abv Grd Liv Area 1,654
Originating Board BRIGHT
Year Built 2011
Annual Tax Amount $1,803
Tax Year 2022
Lot Size 8,276 Sqft
Acres 0.19
Property Description
Welcome home to 111 Sawtooth Drive- located on a corner lot, in the highly sought after community of Snowden Bridge. Upon pulling up you are greeted by mature landscaping and an inviting front porch. Walking inside you'll fall in love with the open floor plan and hardwood flooring. The spacious kitchen is the heart of this home, with over sized island, gas cook top and plenty of cabinet and counter top space! The main floor also features a room perfect for an office or playroom. Upstairs you'll find 3 bedrooms all with luxury vinyl plank flooring. The owner suite features TWO walk in closets and an en suite bathroom with 2 vanities, soaking tub, and tile shower. Need more space? Continue down to the basement with family room, 4th bedroom, and full bathroom. The home tour finishes outside on the trex deck with steps down to a paver patio with fire pit for all your entertaining needs. Bring the pups, the yard already has an underground invisible dog fence installed. Snowden Bridge offers many attractive amenities including a swimming pool, pirate splash park, indoor sportsplex with tennis court, clubhouse, community park, tot lot, dog park, and playground. In addition, there is a bike track, trails, and picnic pavilion. An elementary school and Golden Path Academy, which offers programs for infants up to after-school age student care, are also located within walking distance in the community. Don't miss out on your opportunity to see this incredible home and experience neighborhood living at it's finest!
Location
State VA
County Frederick
Zoning R4
Rooms
Basement Interior Access, Partially Finished, Windows
Interior
Hot Water Natural Gas
Heating Forced Air
Cooling Central A/C
Equipment Built-In Microwave, Dishwasher, Disposal, Oven/Range - Gas, Refrigerator
Fireplace N
Appliance Built-In Microwave, Dishwasher, Disposal, Oven/Range - Gas, Refrigerator
Heat Source Natural Gas
Laundry Upper Floor, Hookup
Exterior
Exterior Feature Deck(s), Patio(s), Porch(es)
Parking Features Garage - Rear Entry, Garage Door Opener, Inside Access
Garage Spaces 4.0
Fence Invisible
Amenities Available Basketball Courts, Bike Trail, Club House, Day Care, Dog Park, Jog/Walk Path, Party Room, Picnic Area, Pool - Outdoor, Recreational Center, Swimming Pool, Tennis - Indoor, Tot Lots/Playground
Water Access N
Accessibility None
Porch Deck(s), Patio(s), Porch(es)
Attached Garage 2
Total Parking Spaces 4
Garage Y
Building
Lot Description Corner, Landscaping
Story 3
Foundation Slab
Sewer Public Sewer
Water Public
Architectural Style Colonial
Level or Stories 3
Additional Building Above Grade, Below Grade
New Construction N
Schools
Elementary Schools Jordan Springs
Middle Schools James Wood
High Schools James Wood
School District Frederick County Public Schools
Others
HOA Fee Include Common Area Maintenance,Pool(s),Road Maintenance,Snow Removal,Trash
Senior Community No
Tax ID 44E 1 1 6
Ownership Fee Simple
SqFt Source Assessor
Special Listing Condition Standard
Read Less
Want to know what your home might be worth? Contact us for a FREE valuation!

Our team is ready to help you sell your home for the highest possible price ASAP

Bought with Carolyn Waymack • Crum Realty, Inc.




