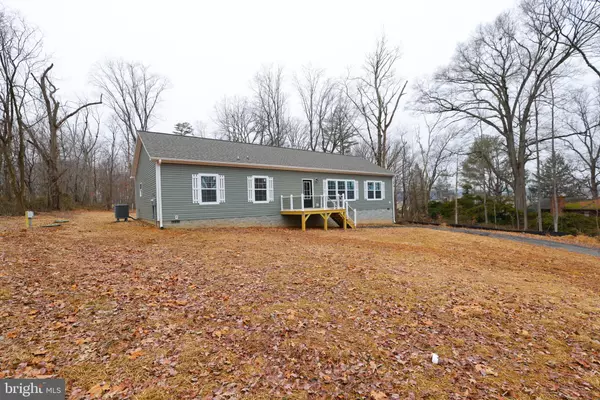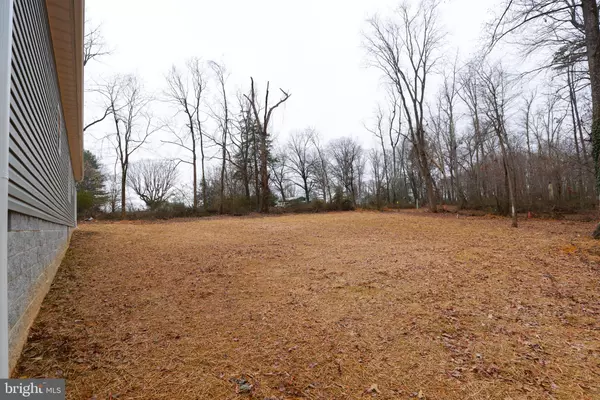$365,500
$364,900
0.2%For more information regarding the value of a property, please contact us for a free consultation.
10712 MT SHARON RD Orange, VA 22960
2 Beds
2 Baths
1,980 SqFt
Key Details
Sold Price $365,500
Property Type Single Family Home
Sub Type Detached
Listing Status Sold
Purchase Type For Sale
Square Footage 1,980 sqft
Price per Sqft $184
Subdivision None Available
MLS Listing ID VAOR2004124
Sold Date 04/13/23
Style Ranch/Rambler
Bedrooms 2
Full Baths 2
HOA Y/N N
Abv Grd Liv Area 1,980
Originating Board BRIGHT
Year Built 2023
Annual Tax Amount $221
Tax Year 2022
Lot Size 1.903 Acres
Acres 1.9
Property Description
PRICE REDUCED!! One floor living!! Welcome home to a NEW 2-Bedroom, 2 Full Bath Rancher in the countryside of Orange Co! This wonderful home has 1980 sf of living space on 1.9 acres in a quiet, private setting within 5 miles of the town of Orange. The exterior has vinyl siding, a front deck and large backyard. The interior features premium vinyl flooring with carpeted great room and bedrooms. A huge great room has a stone surround wood-burning fireplace with built-in shelving. The large primary bedroom leads into a bathroom with double sinks, built-in storage, and a modern oversized shower with bench. A dressing room with vanity counter and storage adjoins a huge walk-in closet. The dining room is sized for a big table. The spacious kitchen has tons of counter space, a large island, stainless appliances, 42” cabinets and recessed lights. A large utility/laundry room has a long counter with storage, laundry hookups, closet and an entry from the backyard. Two additional bedrooms with spacious closets and another full bath round out this beautiful home. Virtual tour is available.
Location
State VA
County Orange
Zoning R1
Rooms
Main Level Bedrooms 2
Interior
Interior Features Entry Level Bedroom, Floor Plan - Open, Kitchen - Island, Primary Bath(s), Recessed Lighting, Stall Shower, Tub Shower, Walk-in Closet(s), Built-Ins, Carpet, Dining Area
Hot Water Electric
Heating Heat Pump(s)
Cooling Heat Pump(s)
Flooring Carpet, Vinyl
Fireplaces Number 1
Fireplaces Type Stone, Fireplace - Glass Doors, Mantel(s), Screen
Equipment Built-In Microwave, Dishwasher, Oven/Range - Electric, Refrigerator, Stainless Steel Appliances, Water Heater, Icemaker, Washer/Dryer Hookups Only
Fireplace Y
Window Features Low-E
Appliance Built-In Microwave, Dishwasher, Oven/Range - Electric, Refrigerator, Stainless Steel Appliances, Water Heater, Icemaker, Washer/Dryer Hookups Only
Heat Source Electric
Laundry Hookup
Exterior
Exterior Feature Deck(s)
Garage Spaces 3.0
Water Access N
Roof Type Architectural Shingle,Asphalt,Shingle
Street Surface Paved
Accessibility None
Porch Deck(s)
Road Frontage City/County
Total Parking Spaces 3
Garage N
Building
Story 1
Foundation Block, Crawl Space
Sewer On Site Septic, Septic = # of BR
Water Well
Architectural Style Ranch/Rambler
Level or Stories 1
Additional Building Above Grade, Below Grade
Structure Type 9'+ Ceilings,Dry Wall
New Construction Y
Schools
Elementary Schools Orange
Middle Schools Prospect Heights
High Schools Orange
School District Orange County Public Schools
Others
Pets Allowed N
Senior Community No
Tax ID 0310000000032A
Ownership Fee Simple
SqFt Source Assessor
Acceptable Financing Conventional, FHA, Private, VA, USDA, VHDA
Horse Property N
Listing Terms Conventional, FHA, Private, VA, USDA, VHDA
Financing Conventional,FHA,Private,VA,USDA,VHDA
Special Listing Condition Standard
Read Less
Want to know what your home might be worth? Contact us for a FREE valuation!

Our team is ready to help you sell your home for the highest possible price ASAP

Bought with Lauren Kennedy Skinner • Redfin Corporation




