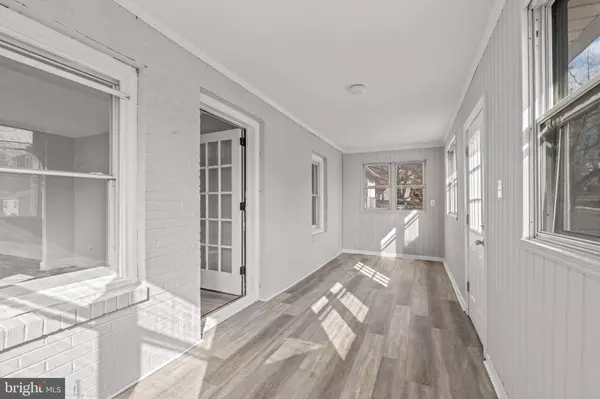$251,500
$249,999
0.6%For more information regarding the value of a property, please contact us for a free consultation.
215 E CLEMENTS BRIDGE RD Runnemede, NJ 08078
4 Beds
1 Bath
1,267 SqFt
Key Details
Sold Price $251,500
Property Type Single Family Home
Sub Type Detached
Listing Status Sold
Purchase Type For Sale
Square Footage 1,267 sqft
Price per Sqft $198
Subdivision Runnemede Gardens
MLS Listing ID NJCD2040666
Sold Date 04/07/23
Style Bungalow
Bedrooms 4
Full Baths 1
HOA Y/N N
Abv Grd Liv Area 1,267
Originating Board BRIGHT
Year Built 1924
Annual Tax Amount $4,991
Tax Year 2022
Lot Size 6,098 Sqft
Acres 0.14
Lot Dimensions 50.00 x 125.00
Property Description
Welcome home to this fully renovated beauty in Runnemede NJ!! This home features 4 bedrooms and 1 full bathroom. The main floor houses 2 of the bedrooms, and upstairs you will find a cute sitting area or office space, and 2 more bedrooms. Throughout the home you will find brand new LPV flooring, carpeting, light fixtures, and paint. The bright new kitchen features quartz countertops with white shaker cabinets, and the bathroom has been completed with beautiful marble tile and updated fixtures. The entire HVAC system is also brand new!! This home will not last long, book a showing before it's too late!!
Location
State NJ
County Camden
Area Runnemede Boro (20430)
Zoning RES
Rooms
Basement Poured Concrete, Unfinished, Workshop, Windows, Sump Pump
Main Level Bedrooms 2
Interior
Interior Features Ceiling Fan(s), Combination Dining/Living, Dining Area, Entry Level Bedroom, Kitchen - Eat-In, Tub Shower, Upgraded Countertops, Efficiency, Kitchen - Table Space
Hot Water Natural Gas
Heating Central
Cooling Central A/C, Ductless/Mini-Split
Flooring Carpet, Luxury Vinyl Plank
Equipment Built-In Microwave, Built-In Range, Refrigerator, Dishwasher, Washer, Water Heater, Dryer
Fireplace N
Window Features Insulated,Double Pane
Appliance Built-In Microwave, Built-In Range, Refrigerator, Dishwasher, Washer, Water Heater, Dryer
Heat Source Natural Gas
Laundry Dryer In Unit, Washer In Unit
Exterior
Exterior Feature Porch(es), Enclosed
Garage Spaces 5.0
Fence Fully, Chain Link
Water Access N
Roof Type Shingle
Accessibility None
Porch Porch(es), Enclosed
Total Parking Spaces 5
Garage N
Building
Story 1.5
Foundation Block
Sewer Public Sewer
Water Public
Architectural Style Bungalow
Level or Stories 1.5
Additional Building Above Grade, Below Grade
Structure Type Dry Wall,Brick
New Construction N
Schools
School District Black Horse Pike Regional Schools
Others
Senior Community No
Tax ID 30-00120-00019
Ownership Fee Simple
SqFt Source Estimated
Acceptable Financing Cash, Conventional, FHA, VA
Listing Terms Cash, Conventional, FHA, VA
Financing Cash,Conventional,FHA,VA
Special Listing Condition Standard
Read Less
Want to know what your home might be worth? Contact us for a FREE valuation!

Our team is ready to help you sell your home for the highest possible price ASAP

Bought with Gina Marie Scholl • Prime Realty Partners




