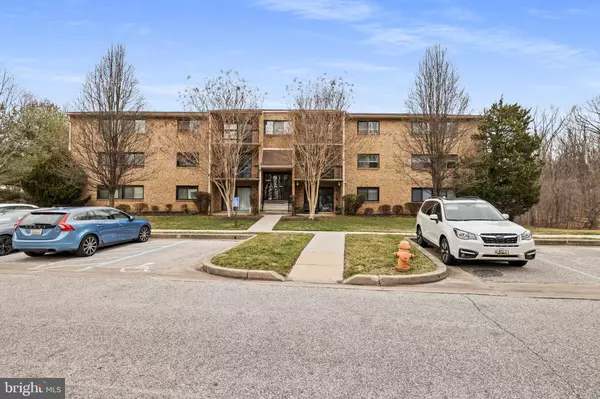$200,000
$195,000
2.6%For more information regarding the value of a property, please contact us for a free consultation.
10604 PARTRIDGE LN #C-1 Cockeysville, MD 21030
2 Beds
2 Baths
999 SqFt
Key Details
Sold Price $200,000
Property Type Condo
Sub Type Condo/Co-op
Listing Status Sold
Purchase Type For Sale
Square Footage 999 sqft
Price per Sqft $200
Subdivision Partridge Knoll
MLS Listing ID MDBC2060590
Sold Date 04/07/23
Style Unit/Flat,Traditional
Bedrooms 2
Full Baths 2
Condo Fees $210/mo
HOA Y/N N
Abv Grd Liv Area 999
Originating Board BRIGHT
Year Built 1984
Annual Tax Amount $2,809
Tax Year 2022
Property Description
BIGGEST BANG FOR YOUR BUCK! JUST ABOUT 1000 SQ.FT. CONDO TUCKED AWAY IN THE HILLSIDE OF COCKEYSVILLE AND READY FOR A NEW OWNER! ALL NEW CARPET, UPDATED BATHS, NEWER HVAC UNIT & MORE UPGRADES TO THIS 3RD FLOOR UNIT! SECURED EXTERIOR BUILDING DOOR & SURROUNDED BY WOODS WITH A LOT OF PARKING FOR YOUR GUESTS. THERE IS A SEPARATE STORAGE LOCKER IN THE LOWER LOCKER ROOM AND WASHER/DRYER IN YOUR CONDO. DON'T WAIT FOR THIS ONE!
Location
State MD
County Baltimore
Zoning RESIDENTIAL
Rooms
Other Rooms Living Room, Dining Room, Primary Bedroom, Bedroom 2, Kitchen, Bathroom 2, Primary Bathroom
Main Level Bedrooms 2
Interior
Interior Features Carpet, Ceiling Fan(s), Floor Plan - Open, Kitchen - Eat-In, Primary Bath(s), Tub Shower, Walk-in Closet(s)
Hot Water Electric
Heating Forced Air, Heat Pump(s)
Cooling Central A/C, Ceiling Fan(s)
Equipment Dishwasher, Disposal, Dryer, Oven/Range - Electric, Refrigerator, Washer
Window Features Casement,Screens
Appliance Dishwasher, Disposal, Dryer, Oven/Range - Electric, Refrigerator, Washer
Heat Source Electric
Laundry Has Laundry, Main Floor
Exterior
Amenities Available Common Grounds
Water Access N
Accessibility None
Garage N
Building
Story 1
Unit Features Garden 1 - 4 Floors
Sewer Public Sewer
Water Public
Architectural Style Unit/Flat, Traditional
Level or Stories 1
Additional Building Above Grade, Below Grade
New Construction N
Schools
School District Baltimore County Public Schools
Others
Pets Allowed Y
HOA Fee Include Common Area Maintenance,Ext Bldg Maint,Lawn Maintenance,Management,Reserve Funds,Snow Removal,Water
Senior Community No
Tax ID 04082100004941
Ownership Condominium
Special Listing Condition Standard
Pets Allowed Number Limit, Dogs OK, Cats OK
Read Less
Want to know what your home might be worth? Contact us for a FREE valuation!

Our team is ready to help you sell your home for the highest possible price ASAP

Bought with Ryan Bandell • Keller Williams Realty Centre




