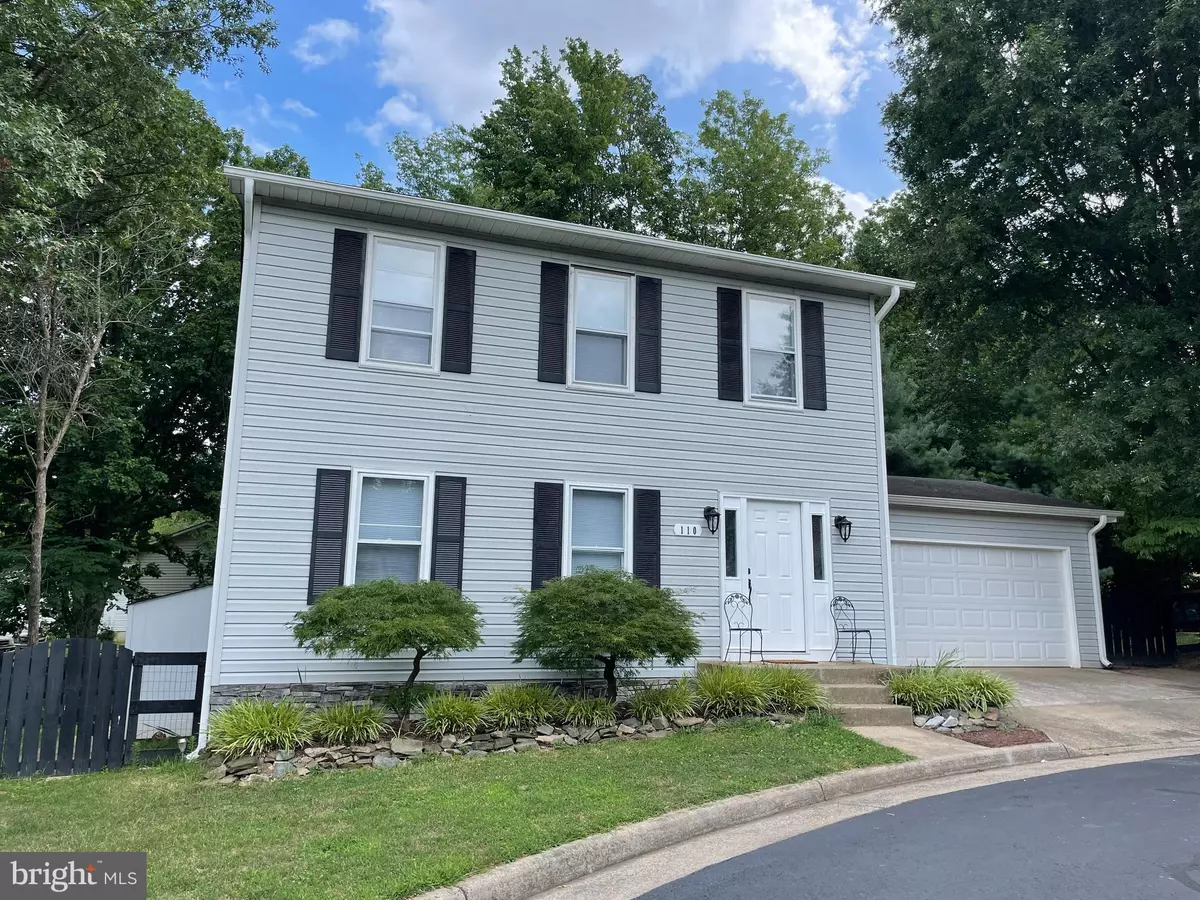$578,900
$578,900
For more information regarding the value of a property, please contact us for a free consultation.
110 OAK VIEW DR SE Leesburg, VA 20175
4 Beds
4 Baths
2,394 SqFt
Key Details
Sold Price $578,900
Property Type Single Family Home
Sub Type Detached
Listing Status Sold
Purchase Type For Sale
Square Footage 2,394 sqft
Price per Sqft $241
Subdivision Oak View
MLS Listing ID VALO2033800
Sold Date 04/06/23
Style Colonial
Bedrooms 4
Full Baths 3
Half Baths 1
HOA Fees $35/qua
HOA Y/N Y
Abv Grd Liv Area 1,596
Originating Board BRIGHT
Year Built 1987
Annual Tax Amount $4,689
Tax Year 2022
Lot Size 3,920 Sqft
Acres 0.09
Property Description
****Price improvement for this beautiful single family home in Leesburg!!****
You won't want to miss this one!! *******Almost 2400 finished sq ft , 2 car garage, 3 levels*****
A rare opportunity for just updated single family house in Leesburg located on a cul-de-sac lot.
Welcome to this beautiful single family 4 bedroom, 3.5 bathroom 3 level house with 2 car garage.
To prepare the house for sale the owner recently invested over $50K .
Fresh paint, new laminate floors on the main level, carpets on the upper level. Tha new kitchen cabinets has been installed in July as well as matching beautiful quartz countertops.
The fully finished basement has an additional bedroom, full bathroom, refrigerator and microwave.
Less than 2 miles to Historic Leesburg Downtown.
2023 PROPERTY TAX ASSESSMENT $553,220
Location
State VA
County Loudoun
Zoning LB:R6
Rooms
Other Rooms Dining Room, Bedroom 2, Bedroom 3, Kitchen, Family Room, Bedroom 1, Bathroom 1, Bathroom 2, Bathroom 3, Half Bath, Additional Bedroom
Basement Fully Finished, Improved, Outside Entrance
Interior
Interior Features 2nd Kitchen, Carpet, Floor Plan - Traditional, Pantry, Soaking Tub, Tub Shower, Upgraded Countertops, Window Treatments
Hot Water Electric
Heating Heat Pump(s)
Cooling Central A/C
Equipment Built-In Microwave, Oven/Range - Electric, Refrigerator
Furnishings No
Fireplace N
Appliance Built-In Microwave, Oven/Range - Electric, Refrigerator
Heat Source Electric
Laundry Main Floor
Exterior
Parking Features Garage - Front Entry
Garage Spaces 2.0
Fence Fully
Water Access N
View Trees/Woods
Accessibility None
Attached Garage 2
Total Parking Spaces 2
Garage Y
Building
Lot Description Backs to Trees, Rear Yard, Cul-de-sac
Story 3
Foundation Permanent
Sewer Public Sewer
Water Public
Architectural Style Colonial
Level or Stories 3
Additional Building Above Grade, Below Grade
New Construction N
Schools
School District Loudoun County Public Schools
Others
Pets Allowed Y
Senior Community No
Tax ID 232304681000
Ownership Fee Simple
SqFt Source Assessor
Acceptable Financing Cash, Conventional
Horse Property N
Listing Terms Cash, Conventional
Financing Cash,Conventional
Special Listing Condition Standard
Pets Allowed No Pet Restrictions
Read Less
Want to know what your home might be worth? Contact us for a FREE valuation!

Our team is ready to help you sell your home for the highest possible price ASAP

Bought with Marco Novillo • Spring Hill Real Estate, LLC.




