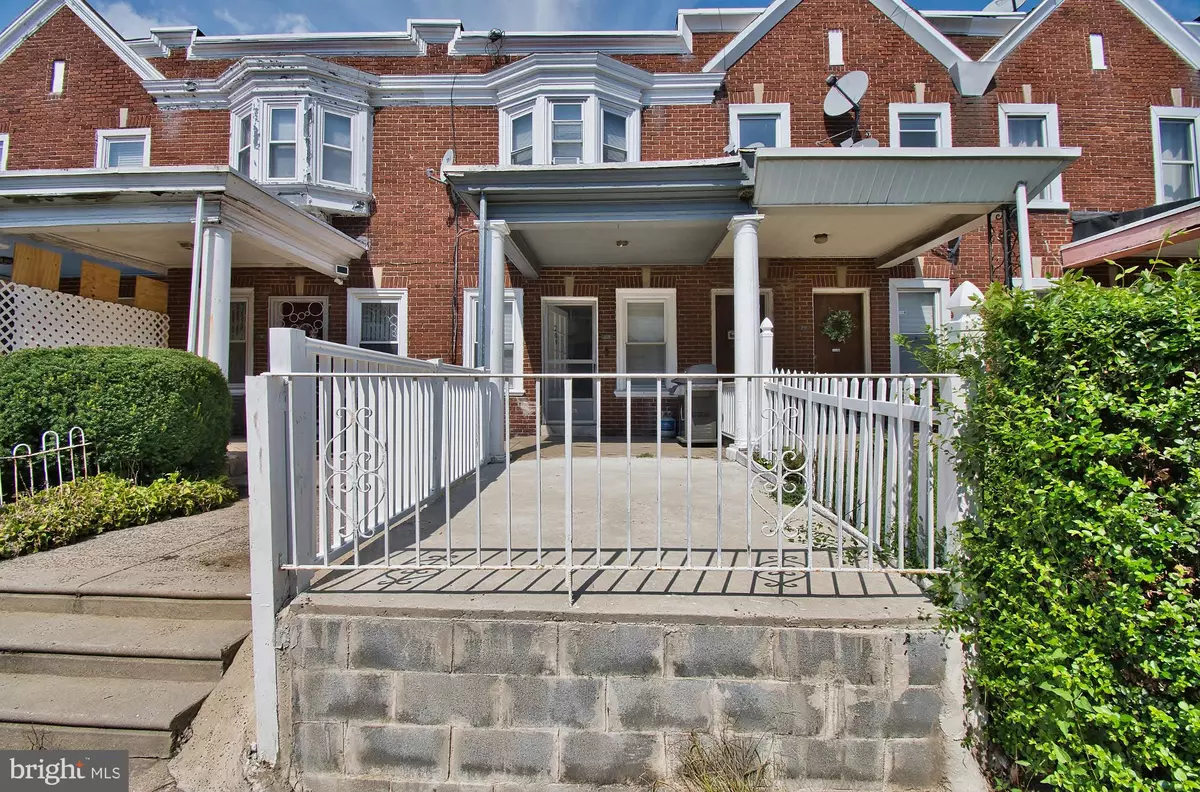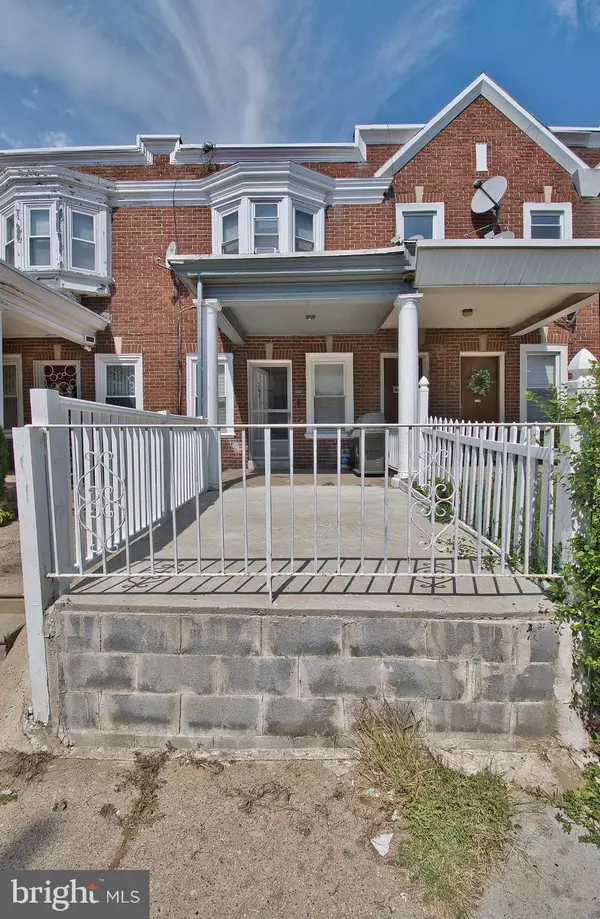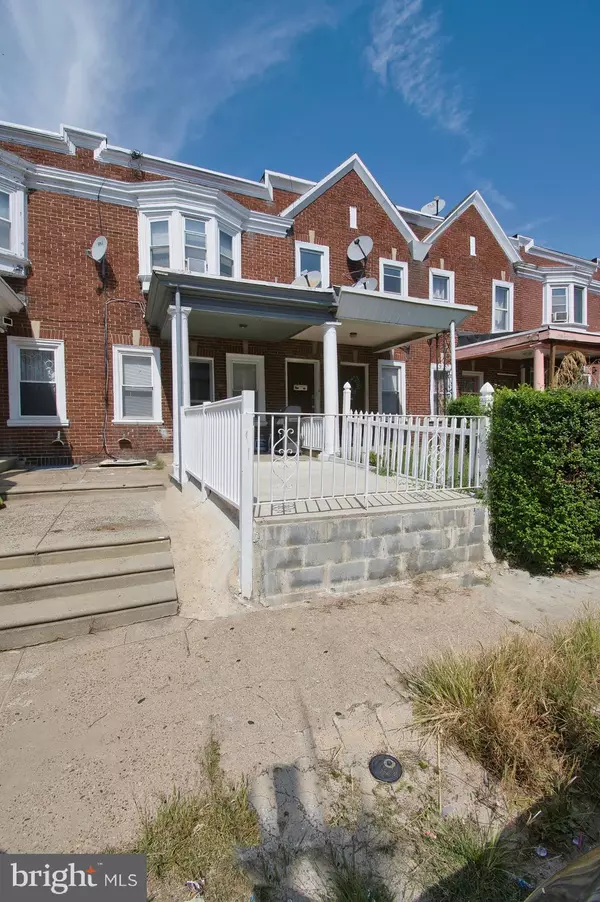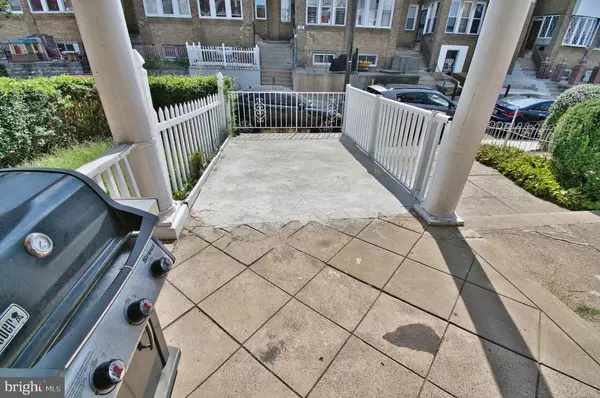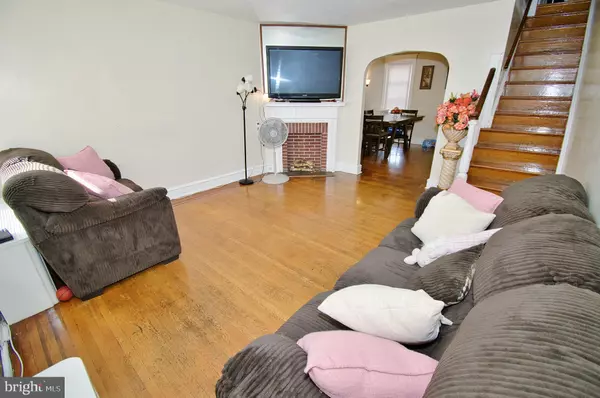$165,000
$164,999
For more information regarding the value of a property, please contact us for a free consultation.
209 E SHELDON ST Philadelphia, PA 19120
3 Beds
2 Baths
1,188 SqFt
Key Details
Sold Price $165,000
Property Type Townhouse
Sub Type Interior Row/Townhouse
Listing Status Sold
Purchase Type For Sale
Square Footage 1,188 sqft
Price per Sqft $138
Subdivision Olney
MLS Listing ID PAPH2160052
Sold Date 03/31/23
Style Straight Thru
Bedrooms 3
Full Baths 1
Half Baths 1
HOA Y/N N
Abv Grd Liv Area 1,188
Originating Board BRIGHT
Year Built 1935
Annual Tax Amount $1,755
Tax Year 2023
Lot Size 1,230 Sqft
Acres 0.03
Lot Dimensions 15.00 x 83.00
Property Description
Welcome to this 3 Bedroom 1 ½ bathroom beautiful and cozy rowhome in Philadelphia's Olney section. Walk into a light-filled expanded entryway and move to the living room with original hardwood floors and decorative fireplace. Continue to the dining room and well-maintained kitchen. Upstairs you'll find 3 bedrooms with original hardwood floors and plenty of closet space. The basement provides an additional recently renovated. Interior garage access completes the basement. The front patio with cement brick offers extra privacy and outdoor BBQ entertainment. Conveniently located near Rt 1 for easy commuting! Walking distance to shopping and public transportation on both Rising Sun and the 5th St Shopping District. Walk to the nearby train station to take you downtown. Hurry, you don't want to miss this adorable home!
Location
State PA
County Philadelphia
Area 19120 (19120)
Zoning RSA5
Rooms
Basement Combination
Interior
Hot Water Natural Gas
Heating Radiator
Cooling None
Heat Source Natural Gas
Exterior
Parking Features Garage - Rear Entry
Garage Spaces 2.0
Water Access N
Accessibility 2+ Access Exits
Attached Garage 2
Total Parking Spaces 2
Garage Y
Building
Story 2
Foundation Permanent
Sewer Public Sewer
Water Public
Architectural Style Straight Thru
Level or Stories 2
Additional Building Above Grade, Below Grade
New Construction N
Schools
School District The School District Of Philadelphia
Others
Senior Community No
Tax ID 421167400
Ownership Fee Simple
SqFt Source Assessor
Acceptable Financing Cash, Conventional, FHA, VA
Listing Terms Cash, Conventional, FHA, VA
Financing Cash,Conventional,FHA,VA
Special Listing Condition Standard
Read Less
Want to know what your home might be worth? Contact us for a FREE valuation!

Our team is ready to help you sell your home for the highest possible price ASAP

Bought with Stephanie Arroyo • Springer Realty Group
