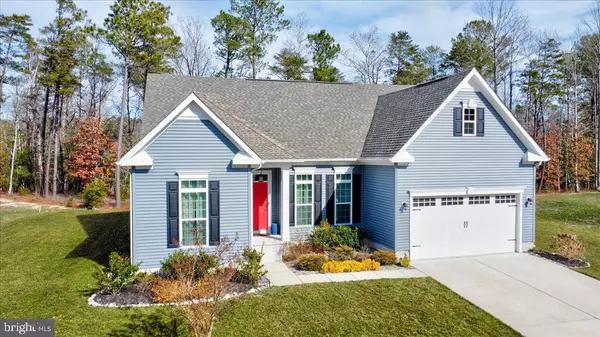$601,073
$599,900
0.2%For more information regarding the value of a property, please contact us for a free consultation.
35029 HAMMOCK CT Harbeson, DE 19951
4 Beds
3 Baths
3,562 SqFt
Key Details
Sold Price $601,073
Property Type Single Family Home
Sub Type Detached
Listing Status Sold
Purchase Type For Sale
Square Footage 3,562 sqft
Price per Sqft $168
Subdivision Spring Breeze
MLS Listing ID DESU2035990
Sold Date 03/31/23
Style Contemporary
Bedrooms 4
Full Baths 3
HOA Fees $167/qua
HOA Y/N Y
Abv Grd Liv Area 3,562
Originating Board BRIGHT
Year Built 2019
Annual Tax Amount $1,614
Tax Year 2022
Lot Size 10,890 Sqft
Acres 0.25
Lot Dimensions 61.00 x 100.00
Property Description
Discover the idyllic retreat of Spring Breeze, just a stone's throw from the sparkling waters of Lewes and Rehoboth Beach. This beautifully crafted home was built in 2019 and offers an open and spacious design that's perfect for modern living.
Step inside and you'll be greeted by a stunning open-concept kitchen, dining, and living room area that boasts a breathtaking floor-to-ceiling stone fireplace. On the main level, you'll find three spacious bedrooms, including the luxurious primary suite, as well as two full bathrooms and a bonus room that could be used as an office or playroom. With 3,562 square feet of living space, this home offers ample room to spread out and relax.
The lower level of this home is equally impressive, boasting an additional 1,304 square feet of living space. Here you'll find a fourth bedroom and full bathroom, perfect for guests or extended family. The beautifully finished basement offers endless possibilities, from a home gym to a media room. There is also an additional 750 square feet of unfinished space for extra storage.
Enjoy peace and privacy in your backyard, which has an irrigation system supplied by a private well and backs up to a lush tree line. With a prime lot located on the community's quietest street and only cul-de-sac, you'll enjoy all the amenities this community has to offer, including a spacious clubhouse with a fitness room and a massive pool for those hot summer days.
Don't miss out on this hidden gem just minutes from the beach! Schedule a showing today and experience the ultimate coastal living experience.
Location
State DE
County Sussex
Area Indian River Hundred (31008)
Zoning RESIDENTIAL
Direction South
Rooms
Basement Fully Finished
Main Level Bedrooms 3
Interior
Hot Water Tankless
Cooling Central A/C
Fireplaces Number 1
Fireplaces Type Gas/Propane
Fireplace Y
Heat Source Propane - Owned
Exterior
Exterior Feature Patio(s)
Parking Features Garage Door Opener
Garage Spaces 4.0
Water Access N
Accessibility 2+ Access Exits
Porch Patio(s)
Attached Garage 2
Total Parking Spaces 4
Garage Y
Building
Story 1
Foundation Concrete Perimeter
Sewer Public Sewer
Water Public, Other
Architectural Style Contemporary
Level or Stories 1
Additional Building Above Grade, Below Grade
New Construction N
Schools
School District Cape Henlopen
Others
Pets Allowed Y
HOA Fee Include Lawn Maintenance,Pool(s)
Senior Community No
Tax ID 234-11.00-674.00
Ownership Fee Simple
SqFt Source Assessor
Acceptable Financing Cash, Conventional
Listing Terms Cash, Conventional
Financing Cash,Conventional
Special Listing Condition Standard
Pets Allowed No Pet Restrictions
Read Less
Want to know what your home might be worth? Contact us for a FREE valuation!

Our team is ready to help you sell your home for the highest possible price ASAP

Bought with Sterling Townsend • Coldwell Banker Realty




