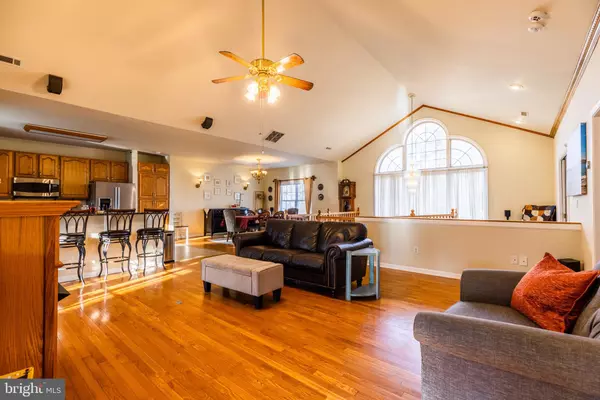$764,900
$764,900
For more information regarding the value of a property, please contact us for a free consultation.
3314 LERITZ LN Edgewater, MD 21037
4 Beds
4 Baths
2,820 SqFt
Key Details
Sold Price $764,900
Property Type Single Family Home
Sub Type Detached
Listing Status Sold
Purchase Type For Sale
Square Footage 2,820 sqft
Price per Sqft $271
Subdivision Turnbull Estates
MLS Listing ID MDAA2052254
Sold Date 04/06/23
Style Colonial
Bedrooms 4
Full Baths 2
Half Baths 2
HOA Fees $8/ann
HOA Y/N Y
Abv Grd Liv Area 2,820
Originating Board BRIGHT
Year Built 1998
Annual Tax Amount $6,458
Tax Year 2022
Lot Size 0.390 Acres
Acres 0.39
Property Description
Get the "Summer Resort" experience from your own home. This Wonderful 4 Bedroom Reverse Colonial with heated in-ground pool, Indoor/Outdoor bar with heat and A/C does just that. Bar fully equipped, 3 flat screen tv's, ice machine, kegerator, drop cooler, standing arcade games, indoor/out door Smart Stereo System. Full House Generator to keep you with power during outages. Fenced in back yard with shed for storage. Three 1st floor bedrooms/office and upper floor primary bedroom with full bath, jetted tub and walk in closest. Garage converted for storage can be converted back to garage space only. Kitchen with updated appliances and large dining area. Home equipped with Smart Home Technology. Video Surveillance, advanced wired /wireless network and Alarm System. Community offers private water access at the point for kayaking and recreation. Don't miss out and schedule your tour today!!
Location
State MD
County Anne Arundel
Zoning R1
Rooms
Main Level Bedrooms 3
Interior
Interior Features Breakfast Area, Chair Railings, Crown Moldings, Dining Area, Entry Level Bedroom, Floor Plan - Open, Floor Plan - Traditional, Primary Bath(s), Upgraded Countertops, Wet/Dry Bar, WhirlPool/HotTub, Window Treatments, Wood Floors, Ceiling Fan(s), Sound System
Hot Water Bottled Gas
Heating Heat Pump(s)
Cooling Central A/C
Flooring Carpet, Wood, Tile/Brick
Equipment Dishwasher, Disposal, Dual Flush Toilets, Exhaust Fan, Extra Refrigerator/Freezer, Icemaker, Intercom, Microwave, Oven - Double, Oven - Self Cleaning, Oven/Range - Gas, Refrigerator, Water Conditioner - Owned
Fireplace Y
Window Features Atrium
Appliance Dishwasher, Disposal, Dual Flush Toilets, Exhaust Fan, Extra Refrigerator/Freezer, Icemaker, Intercom, Microwave, Oven - Double, Oven - Self Cleaning, Oven/Range - Gas, Refrigerator, Water Conditioner - Owned
Heat Source Electric
Exterior
Exterior Feature Balcony, Deck(s), Enclosed, Patio(s), Porch(es), Screened
Parking Features Garage - Side Entry
Garage Spaces 6.0
Fence Rear, Wood
Pool In Ground, Heated
Water Access Y
Water Access Desc Canoe/Kayak
View Water
Accessibility None
Porch Balcony, Deck(s), Enclosed, Patio(s), Porch(es), Screened
Attached Garage 2
Total Parking Spaces 6
Garage Y
Building
Story 2
Foundation Crawl Space
Sewer Public Sewer
Water Private
Architectural Style Colonial
Level or Stories 2
Additional Building Above Grade, Below Grade
Structure Type 9'+ Ceilings,Vaulted Ceilings
New Construction N
Schools
Elementary Schools Central
Middle Schools Central
High Schools South River
School District Anne Arundel County Public Schools
Others
Senior Community No
Tax ID 020187104229502
Ownership Fee Simple
SqFt Source Assessor
Special Listing Condition Standard
Read Less
Want to know what your home might be worth? Contact us for a FREE valuation!

Our team is ready to help you sell your home for the highest possible price ASAP

Bought with Crystal Sullivan • Berkshire Hathaway HomeServices PenFed Realty




