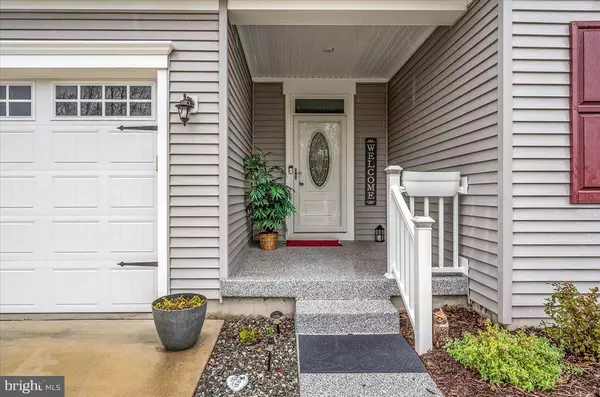$490,000
$499,999
2.0%For more information regarding the value of a property, please contact us for a free consultation.
61 OLD FORGE DRIVE Ocean View, DE 19970
3 Beds
2 Baths
1,680 SqFt
Key Details
Sold Price $490,000
Property Type Single Family Home
Sub Type Detached
Listing Status Sold
Purchase Type For Sale
Square Footage 1,680 sqft
Price per Sqft $291
Subdivision Silver Woods
MLS Listing ID DESU2032342
Sold Date 04/05/23
Style Coastal,Contemporary
Bedrooms 3
Full Baths 2
HOA Fees $146/mo
HOA Y/N Y
Abv Grd Liv Area 1,680
Originating Board BRIGHT
Year Built 2020
Annual Tax Amount $1,252
Tax Year 2022
Lot Dimensions 57.00 x 126.00
Property Description
Welcome to Silver Woods an established, quaint community of single-family homes near Bethany Beach & Fenwick Island. This lovely home is 2 years young, featuring the Bramante floor plan that has 3 bedroom, 2 full bathrooms with an open floor plan, ranch-style floorplan all one-level living at its finest. Spacious foyer leading to the living space. with luxury vinyl planking floors, an aboundance of natural light. Enjoy a spacious Primary Suite that is privately located in the back of the home, double vanities, glass shower, walk-in closet. Home includes a guest bedroom & a flex/office/extra bedroom . The kitchen has a large island , plenty of counter space, stainless steel appliances, gas range/oven, quartz countertops, pantry , table space and room for 4 bar stools. Kitchen leads to a screened in porch and a large paver patio, the backyard landscaped with gardens and black iron fencing for pets. 2 Car garage with driveway parking and trash inclosure.
Amentities include Clubhouse, swimming pool, fitness room, party room, card room, sidewalks and street lighting, very active neighborhood with plenty of full tme residents, yard maintenience included for $140.00 monthy HOA fee.
Location
State DE
County Sussex
Area Baltimore Hundred (31001)
Zoning RES
Rooms
Main Level Bedrooms 3
Interior
Interior Features Ceiling Fan(s), Combination Dining/Living, Combination Kitchen/Dining, Dining Area, Entry Level Bedroom, Floor Plan - Open, Kitchen - Eat-In, Kitchen - Island, Kitchen - Table Space, Pantry, Recessed Lighting, Window Treatments
Hot Water Electric, Tankless
Heating Central
Cooling Central A/C
Flooring Ceramic Tile, Luxury Vinyl Plank
Equipment Built-In Microwave, Built-In Range, Dishwasher, Disposal, Dryer, Refrigerator, Oven/Range - Gas, Washer, Water Heater - Tankless
Appliance Built-In Microwave, Built-In Range, Dishwasher, Disposal, Dryer, Refrigerator, Oven/Range - Gas, Washer, Water Heater - Tankless
Heat Source Propane - Owned
Exterior
Exterior Feature Patio(s), Porch(es), Enclosed, Screened
Parking Features Garage - Front Entry
Garage Spaces 2.0
Fence Wrought Iron
Utilities Available Propane - Community, Under Ground
Amenities Available Club House, Common Grounds, Exercise Room, Fencing, Fitness Center, Game Room, Pool - Outdoor, Party Room, Swimming Pool
Water Access N
Accessibility None
Porch Patio(s), Porch(es), Enclosed, Screened
Attached Garage 2
Total Parking Spaces 2
Garage Y
Building
Story 1
Foundation Crawl Space, Block
Sewer Public Sewer
Water Public
Architectural Style Coastal, Contemporary
Level or Stories 1
Additional Building Above Grade, Below Grade
New Construction N
Schools
School District Indian River
Others
Pets Allowed Y
HOA Fee Include Common Area Maintenance,Lawn Maintenance,Pool(s)
Senior Community No
Tax ID 134-16.00-940.00
Ownership Fee Simple
SqFt Source Estimated
Acceptable Financing Cash, VA, Conventional
Horse Property N
Listing Terms Cash, VA, Conventional
Financing Cash,VA,Conventional
Special Listing Condition Standard
Pets Allowed No Pet Restrictions
Read Less
Want to know what your home might be worth? Contact us for a FREE valuation!

Our team is ready to help you sell your home for the highest possible price ASAP

Bought with Krystal Casey • Northrop Realty





