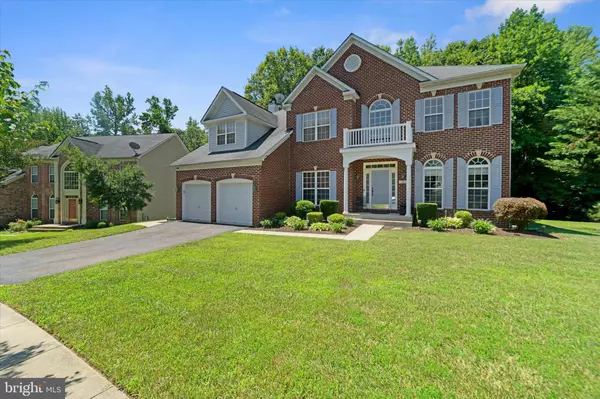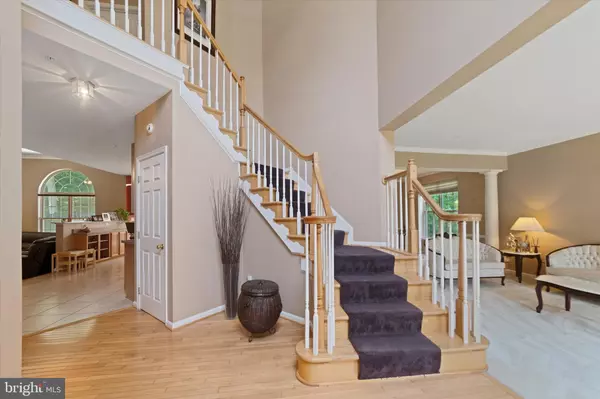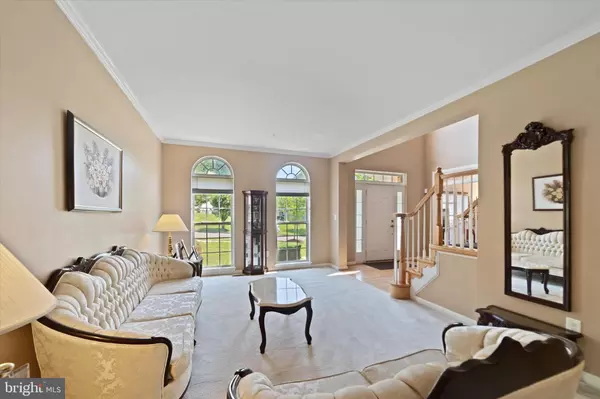$670,000
$670,000
For more information regarding the value of a property, please contact us for a free consultation.
10402 GLOUCESTER LN Cheltenham, MD 20623
4 Beds
5 Baths
3,772 SqFt
Key Details
Sold Price $670,000
Property Type Single Family Home
Sub Type Detached
Listing Status Sold
Purchase Type For Sale
Square Footage 3,772 sqft
Price per Sqft $177
Subdivision Cheltenham Woods
MLS Listing ID MDPG2046022
Sold Date 03/30/23
Style Colonial
Bedrooms 4
Full Baths 4
Half Baths 1
HOA Fees $65/qua
HOA Y/N Y
Abv Grd Liv Area 3,772
Originating Board BRIGHT
Year Built 2001
Annual Tax Amount $7,521
Tax Year 2023
Lot Size 0.275 Acres
Acres 0.28
Property Description
Price Improvement....HURRY!!!! ELEGANT....STATELY ....BEAUTIFUL and SHOWS LIKE A MODEL...are the words for this pleasing SPACIOUS, almost 6,000 sqft, 4 level colonial with 4 bedroom 4-1/2 bath Colonial with dual stairways.... Enter the large open foyer with library/office on the left and the formal living room on the right that opens to the formal dining area accented with an "eye catching" chandlier and crown molding. Gourmet kitchen with stainless steel upgraded appliances including double ovens.... cooktop and cabinets everywhere. It leads to the family room with Palladian windows and a woodburning fireplace.... and to the bright Sunroom with a skylight.... it leads to the composite deck that overlooks the parklike backyard. Hardwood floors, ceramic floors and upgraded laminate floors in many of the bathrooms. Bathrooms have many upgrades including new flooring, new hardware and lightning. 2 Master Bedroom Suites with baths. The luxurious PRIMARY SUITE has a sitting area, vanity, wet bar and the primary bath has a deluxe size spa jacuzzi tub and a roomy shower. New stackable washer and dryer on the main level. Full basement with recreation room with surround sound speakers and dimming recess lights and a full bath plus extra space for rooms. On the 4th level is an in-law suite/guest quarters with a full bath. 2 car garage, large storage shed, motion detectors all around the outside of home. Perfect area to commute to DC, Virginia, Andrews, Pentagon, Fort Belvoir, Bolling, Indian Head base and the ambience of the National Harbor.... MUCH!!! MUCH!!! MORE!!!! HURRY!!!!
Location
State MD
County Prince Georges
Zoning RR
Rooms
Other Rooms Living Room, Dining Room, Primary Bedroom, Bedroom 3, Bedroom 4, Kitchen, Family Room, Library, Foyer, Breakfast Room, Study, Sun/Florida Room, In-Law/auPair/Suite, Laundry
Basement Daylight, Full, Sump Pump, Windows, Walkout Stairs, Workshop
Interior
Interior Features Additional Stairway, Attic, Breakfast Area, Carpet, Ceiling Fan(s), Chair Railings, Crown Moldings, Dining Area, Double/Dual Staircase, Family Room Off Kitchen, Floor Plan - Open, Kitchen - Country, Kitchen - Eat-In, Kitchen - Table Space, Pantry, Primary Bath(s), Recessed Lighting, Skylight(s), Stall Shower, Walk-in Closet(s), Window Treatments, Wood Floors, Wet/Dry Bar
Hot Water 60+ Gallon Tank
Heating Forced Air
Cooling Central A/C, Ceiling Fan(s), Dehumidifier
Flooring Ceramic Tile, Hardwood, Laminate Plank, Carpet
Fireplaces Number 1
Fireplaces Type Equipment, Mantel(s), Screen
Equipment Washer/Dryer Hookups Only, Cooktop, Cooktop - Down Draft, Dishwasher, Disposal, Dryer, Humidifier, Icemaker, Oven - Double, Refrigerator, Washer
Fireplace Y
Window Features Palladian,Skylights
Appliance Washer/Dryer Hookups Only, Cooktop, Cooktop - Down Draft, Dishwasher, Disposal, Dryer, Humidifier, Icemaker, Oven - Double, Refrigerator, Washer
Heat Source Natural Gas
Exterior
Exterior Feature Deck(s)
Parking Features Garage Door Opener
Garage Spaces 2.0
Utilities Available Cable TV Available, Multiple Phone Lines
Amenities Available Community Center, Jog/Walk Path, Pool - Outdoor, Tennis Courts, Tot Lots/Playground
Water Access N
Accessibility Roll-in Shower
Porch Deck(s)
Attached Garage 2
Total Parking Spaces 2
Garage Y
Building
Lot Description Backs - Parkland, Backs to Trees
Story 4
Foundation Concrete Perimeter
Sewer Public Sewer
Water Public
Architectural Style Colonial
Level or Stories 4
Additional Building Above Grade, Below Grade
Structure Type 9'+ Ceilings,2 Story Ceilings,Vaulted Ceilings
New Construction N
Schools
School District Prince George'S County Public Schools
Others
Pets Allowed Y
HOA Fee Include Common Area Maintenance,Pool(s)
Senior Community No
Tax ID 17111145184
Ownership Fee Simple
SqFt Source Assessor
Security Features Motion Detectors,Sprinkler System - Indoor
Acceptable Financing Cash, Conventional, FHA, VA
Listing Terms Cash, Conventional, FHA, VA
Financing Cash,Conventional,FHA,VA
Special Listing Condition Standard
Pets Allowed No Pet Restrictions
Read Less
Want to know what your home might be worth? Contact us for a FREE valuation!

Our team is ready to help you sell your home for the highest possible price ASAP

Bought with Amanda S Adedapo • Keller Williams Capital Properties





