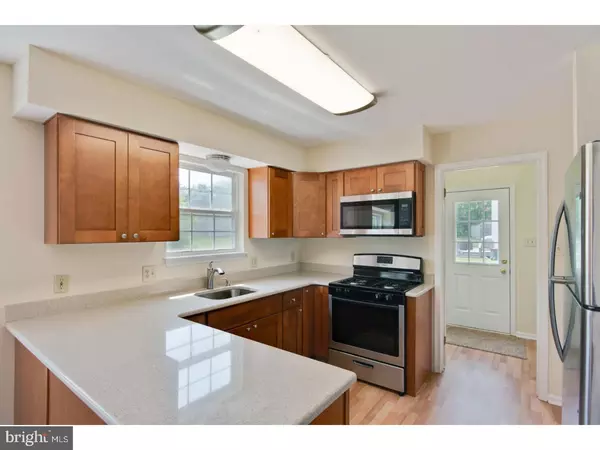$329,900
$329,900
For more information regarding the value of a property, please contact us for a free consultation.
361 BRADFORD LN Lansdale, PA 19446
3 Beds
3 Baths
7,379 Sqft Lot
Key Details
Sold Price $329,900
Property Type Single Family Home
Sub Type Detached
Listing Status Sold
Purchase Type For Sale
Subdivision Village At Gwynedd
MLS Listing ID 1001819464
Sold Date 06/28/18
Style Colonial
Bedrooms 3
Full Baths 2
Half Baths 1
HOA Y/N N
Originating Board TREND
Year Built 1992
Annual Tax Amount $3,864
Tax Year 2018
Lot Size 7,379 Sqft
Acres 0.17
Lot Dimensions 61
Property Description
Stunning 3 bedroom 2.5 bath recently remodeled home on a cul-de-sac. Updates include all new flooring, fresh paint, and new kitchen cabinets/countertops. The roof was just put on in 2017 and the HVAC unit i brand new too! The first floor offers a spacious living room, open eat-in kitchen overlooking the family room w/ sliders to the rear deck, dining room, mud room w/ laundry hookup and half bath. Upstairs you will find 3 nicely sized bedroom with the master having a master bathroom with tub and shower, along with a walk-in closet, and door to the master bedroom balcony. It offers a full bath off the hall and large linen closet. The basement is unfinished. The home has a nice back yard, shed, and long driveway for off street parking.
Location
State PA
County Montgomery
Area Upper Gwynedd Twp (10656)
Zoning R3
Rooms
Other Rooms Living Room, Dining Room, Primary Bedroom, Bedroom 2, Kitchen, Family Room, Bedroom 1, Attic
Basement Full, Unfinished
Interior
Interior Features Primary Bath(s)
Hot Water Natural Gas
Heating Gas, Forced Air
Cooling Central A/C
Flooring Wood, Fully Carpeted
Fireplace N
Heat Source Natural Gas
Laundry Main Floor
Exterior
Exterior Feature Deck(s)
Garage Spaces 3.0
Water Access N
Accessibility None
Porch Deck(s)
Total Parking Spaces 3
Garage N
Building
Lot Description Cul-de-sac
Story 2
Sewer Public Sewer
Water Public
Architectural Style Colonial
Level or Stories 2
New Construction N
Schools
High Schools North Penn Senior
School District North Penn
Others
Senior Community No
Tax ID 56-00-00408-454
Ownership Fee Simple
Read Less
Want to know what your home might be worth? Contact us for a FREE valuation!

Our team is ready to help you sell your home for the highest possible price ASAP

Bought with Kevin Loughran • BHHS Fox & Roach - Harleysville





