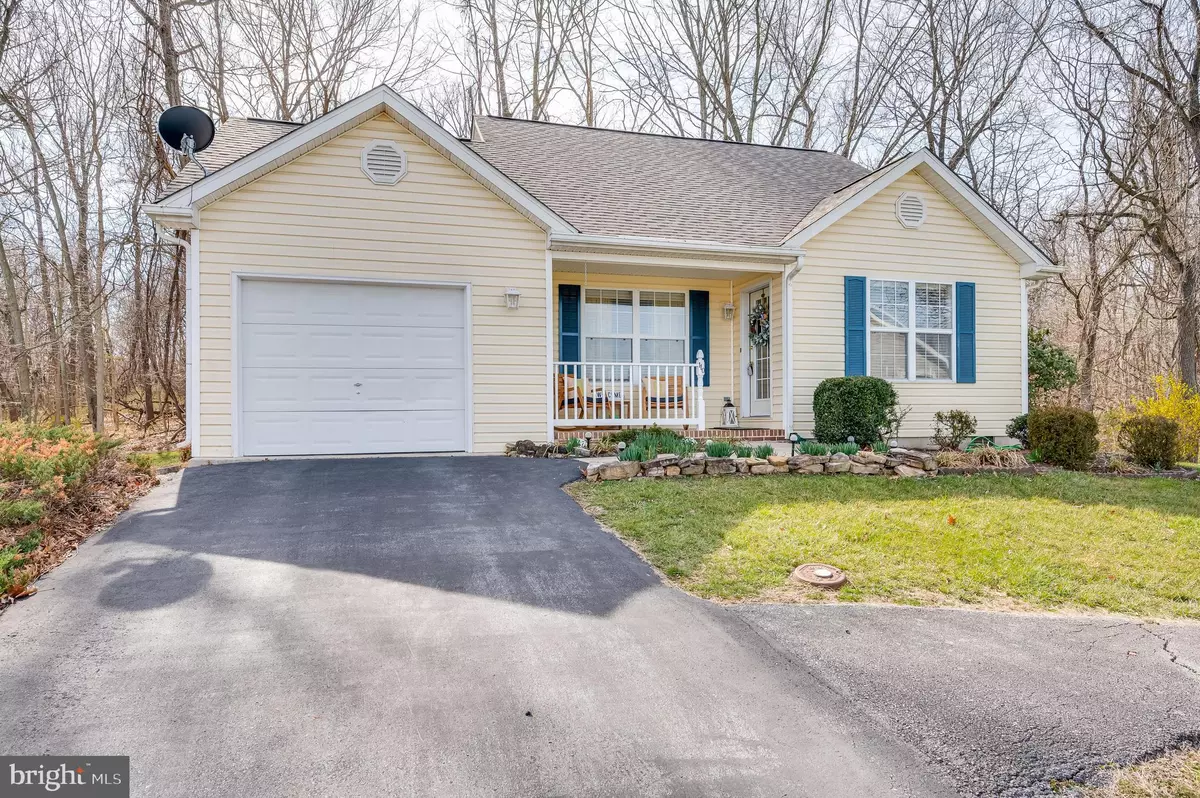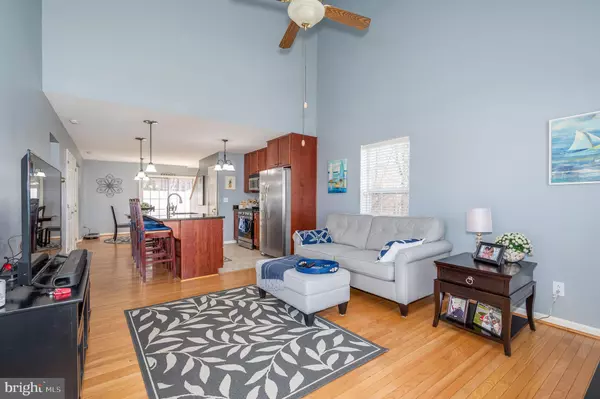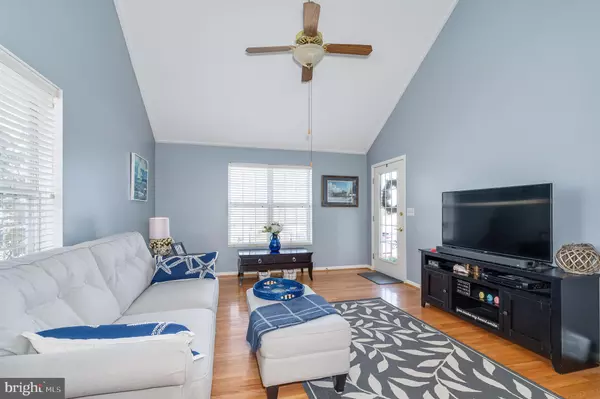$273,000
$282,500
3.4%For more information regarding the value of a property, please contact us for a free consultation.
110 TANNER LANE Martinsburg, WV 25401
3 Beds
3 Baths
1,417 SqFt
Key Details
Sold Price $273,000
Property Type Single Family Home
Sub Type Detached
Listing Status Sold
Purchase Type For Sale
Square Footage 1,417 sqft
Price per Sqft $192
Subdivision Dry Run Commons
MLS Listing ID WVBE2017026
Sold Date 04/03/23
Style Ranch/Rambler
Bedrooms 3
Full Baths 3
HOA Fees $12/ann
HOA Y/N Y
Abv Grd Liv Area 1,417
Originating Board BRIGHT
Year Built 1995
Annual Tax Amount $1,202
Tax Year 2022
Property Description
This adorable, well maintained rancher in the quiet community of Dry Run Commons is a stunner! Neutral paint, hardwood floors, beautiful cabinets, and open concept are just a few highlights! It features three nice sized bedrooms and three FULL bathrooms. Essentially, it has 2 master suites with one being the entire upstairs! The tot lot is private and backs up to woods to create even more privacy. The neighborhood has a walking path, common area and is close to the hospital and interstate! Schedule your showings now...this won't last long!
Location
State WV
County Berkeley
Zoning 101
Direction South
Rooms
Main Level Bedrooms 2
Interior
Interior Features Carpet, Dining Area, Family Room Off Kitchen, Floor Plan - Open, Kitchen - Galley, Kitchen - Island, Skylight(s), Tub Shower, Upgraded Countertops, Walk-in Closet(s), Window Treatments, Wood Floors
Hot Water Natural Gas
Heating Forced Air
Cooling Central A/C
Flooring Carpet, Hardwood, Ceramic Tile
Equipment Disposal, Dryer - Electric, Icemaker, Microwave, Oven - Self Cleaning, Range Hood, Refrigerator, Stainless Steel Appliances, Washer, Water Heater
Fireplace N
Window Features Double Pane
Appliance Disposal, Dryer - Electric, Icemaker, Microwave, Oven - Self Cleaning, Range Hood, Refrigerator, Stainless Steel Appliances, Washer, Water Heater
Heat Source Natural Gas
Laundry Main Floor
Exterior
Exterior Feature Patio(s), Terrace
Parking Features Garage Door Opener, Garage - Front Entry, Inside Access
Garage Spaces 1.0
Fence Partially
Utilities Available Cable TV, Phone, Sewer Available, Water Available
Water Access N
View Street, Trees/Woods
Roof Type Architectural Shingle,Asphalt
Street Surface Black Top
Accessibility Level Entry - Main
Porch Patio(s), Terrace
Road Frontage Private
Attached Garage 1
Total Parking Spaces 1
Garage Y
Building
Lot Description Backs to Trees, Landscaping
Story 2
Foundation Block
Sewer Public Sewer
Water Public
Architectural Style Ranch/Rambler
Level or Stories 2
Additional Building Above Grade, Below Grade
Structure Type Dry Wall,9'+ Ceilings
New Construction N
Schools
High Schools Hedgesville
School District Berkeley County Schools
Others
Pets Allowed Y
HOA Fee Include Road Maintenance,Snow Removal
Senior Community No
Tax ID 06 30001300000000
Ownership Fee Simple
SqFt Source Assessor
Acceptable Financing FHA, Conventional, Cash, USDA, VA
Listing Terms FHA, Conventional, Cash, USDA, VA
Financing FHA,Conventional,Cash,USDA,VA
Special Listing Condition Standard
Pets Allowed No Pet Restrictions
Read Less
Want to know what your home might be worth? Contact us for a FREE valuation!

Our team is ready to help you sell your home for the highest possible price ASAP

Bought with Justin Rutherford • Pearson Smith Realty, LLC




