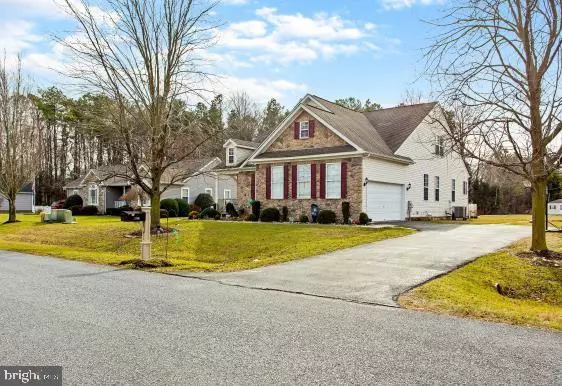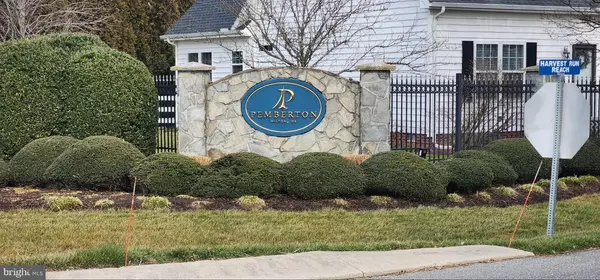$549,000
$554,900
1.1%For more information regarding the value of a property, please contact us for a free consultation.
23594 HARVEST RUN REACH Milton, DE 19968
4 Beds
3 Baths
3,184 SqFt
Key Details
Sold Price $549,000
Property Type Single Family Home
Sub Type Detached
Listing Status Sold
Purchase Type For Sale
Square Footage 3,184 sqft
Price per Sqft $172
Subdivision Pemberton
MLS Listing ID DESU2035594
Sold Date 03/31/23
Style Coastal,Craftsman
Bedrooms 4
Full Baths 3
HOA Y/N N
Abv Grd Liv Area 3,184
Originating Board BRIGHT
Year Built 2007
Annual Tax Amount $1,654
Tax Year 2022
Lot Size 0.800 Acres
Acres 0.8
Lot Dimensions 100 x 376
Property Description
This is the one you have waiting for! Selling only because of unforeseen circumstances. This home has had 75k+ of upgrades in July 2021. This lovely home has been beautifully remodeled and updated in July 2021. You will love the tranquil custom paint colors of tropical teal, grays and blue. New Laminate flooring on first floor was part of the remodel in 2021. You won't want to leave this beautiful kitchen featuring new stainless steel smart appliances including craft style ice in freezer, double ovens, gas range, stunning granite, new cabinets, reverse osmoses at kitchen sink and garbage disposal. Enjoy your coffee in the morning room area or in nicer weather you'll want to meander out to the screened porch! The porch has shades for privacy or use to help block the sun on those hot summer days. The HVAC was also replaced in 2021. The crawl space is conditioned and environmentally controlled (heated and cooled). Enjoy all the extra storage in this space that runs the entire footprint of the house. Also new in 2021 is a 75-gallon commercial grade gas hot water heater. Bring your large family and you still won't run out of water! This home boast of 4 large bedrooms. The primary bedroom on the main floor is huge as is the closet. The primary bathroom has dual sinks in the vanity, a large soaker tub, large shower and windows that allow a lot of natural sunlight in the bathroom. One of the full bathrooms on the main floor has been made accessible for physically challenged. individuals. The 2nd floor bedrooms are enormous, and the bonus room was finished during the remodel, adding 390 sq feet of living space. The main floor has a family room with a gas fireplace and living room spacious dining room.
Add all these great features on a beautifully .80 landscaped lot with a shed located in the lovely community of Pemberton. Minutes to the Delaware resort area with the beautiful Atlantic Ocean and all the beach area has to offer. 2 hours to Philly and Baltimore.
Location
State DE
County Sussex
Area Broadkill Hundred (31003)
Zoning AR-1
Rooms
Other Rooms Dining Room, Family Room, Laundry, Bonus Room
Main Level Bedrooms 2
Interior
Interior Features Carpet, Ceiling Fan(s), Dining Area, Entry Level Bedroom, Floor Plan - Open, Pantry, Recessed Lighting, Soaking Tub, Stall Shower, Tub Shower, Upgraded Countertops
Hot Water Propane, 60+ Gallon Tank
Heating Heat Pump - Electric BackUp
Cooling Ceiling Fan(s), Central A/C
Flooring Carpet, Ceramic Tile, Luxury Vinyl Plank
Fireplaces Number 1
Fireplaces Type Gas/Propane
Equipment Built-In Microwave, Dishwasher, Disposal, Dryer - Electric, Dryer - Front Loading, Energy Efficient Appliances, ENERGY STAR Clothes Washer, ENERGY STAR Dishwasher, ENERGY STAR Refrigerator, Extra Refrigerator/Freezer, Icemaker, Oven - Double, Oven - Self Cleaning, Oven - Wall, Oven/Range - Electric, Oven/Range - Gas, Stainless Steel Appliances, Washer - Front Loading, Water Conditioner - Owned
Fireplace Y
Appliance Built-In Microwave, Dishwasher, Disposal, Dryer - Electric, Dryer - Front Loading, Energy Efficient Appliances, ENERGY STAR Clothes Washer, ENERGY STAR Dishwasher, ENERGY STAR Refrigerator, Extra Refrigerator/Freezer, Icemaker, Oven - Double, Oven - Self Cleaning, Oven - Wall, Oven/Range - Electric, Oven/Range - Gas, Stainless Steel Appliances, Washer - Front Loading, Water Conditioner - Owned
Heat Source Electric
Laundry Dryer In Unit, Main Floor, Washer In Unit
Exterior
Exterior Feature Porch(es), Screened
Parking Features Garage - Side Entry, Inside Access
Garage Spaces 4.0
Utilities Available Cable TV
Amenities Available Common Grounds, Gated Community
Water Access N
Roof Type Architectural Shingle
Accessibility 36\"+ wide Halls, Grab Bars Mod
Porch Porch(es), Screened
Road Frontage Private
Attached Garage 2
Total Parking Spaces 4
Garage Y
Building
Lot Description Landscaping, Level, Rear Yard
Story 2
Foundation Block
Sewer Gravity Sept Fld
Water Well
Architectural Style Coastal, Craftsman
Level or Stories 2
Additional Building Above Grade, Below Grade
New Construction N
Schools
School District Cape Henlopen
Others
HOA Fee Include Security Gate,Snow Removal
Senior Community No
Tax ID 235-14.00-639.00
Ownership Fee Simple
SqFt Source Estimated
Security Features Exterior Cameras,Security Gate
Acceptable Financing Cash, Conventional, FHA, USDA, VA
Listing Terms Cash, Conventional, FHA, USDA, VA
Financing Cash,Conventional,FHA,USDA,VA
Special Listing Condition Standard
Read Less
Want to know what your home might be worth? Contact us for a FREE valuation!

Our team is ready to help you sell your home for the highest possible price ASAP

Bought with Amber Nicole Barnes • EXP Realty, LLC




