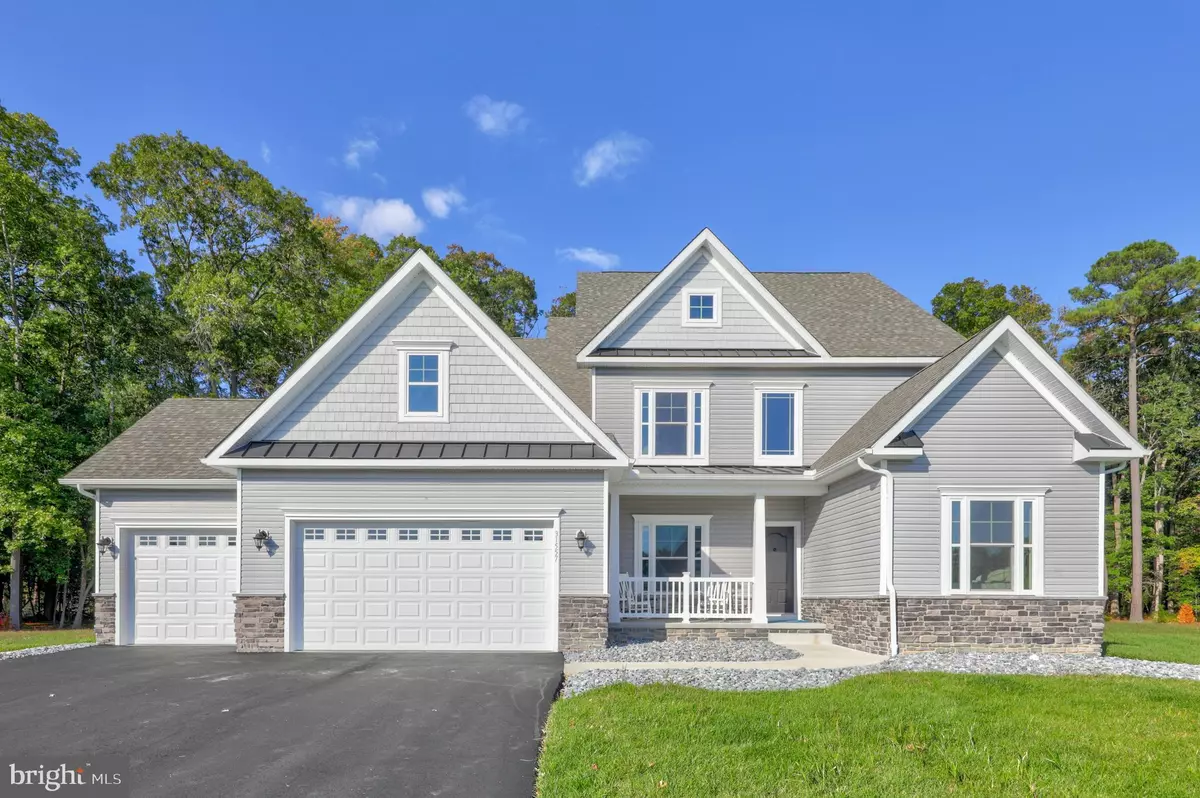$699,900
$699,900
For more information regarding the value of a property, please contact us for a free consultation.
31557 RIVERWOOD RD Millsboro, DE 19966
4 Beds
3 Baths
3,150 SqFt
Key Details
Sold Price $699,900
Property Type Single Family Home
Sub Type Detached
Listing Status Sold
Purchase Type For Sale
Square Footage 3,150 sqft
Price per Sqft $222
Subdivision Stonewater Creek
MLS Listing ID DESU2036246
Sold Date 03/30/23
Style Contemporary,Coastal
Bedrooms 4
Full Baths 3
HOA Fees $116/ann
HOA Y/N Y
Abv Grd Liv Area 3,150
Originating Board BRIGHT
Year Built 2018
Annual Tax Amount $1,753
Tax Year 2022
Lot Size 0.550 Acres
Acres 0.55
Lot Dimensions 58.90 x 115.29 x 159.80 x 104.58 x 203.33
Property Description
SEIZE THE DAY! Spacious luxury & privacy are yours from this lightly lived-in 4-bedroom home situated on a private half acre of natural beauty in desirable Stonewater Creek! Comfortable living greets you from the luxury vinyl plank flooring throughout, to the soaring 2nd floor ceiling in the great room providing lots of natural light. Other highlights include a well-appointed kitchen with granite counters, breakfast bar, large walk-in pantry & stainless-steel appliances; formal dining room; private owners suite – separate from the 2 additional first floor bedrooms – with walk-in closet and en-suite bath; second level with large loft, an additional guest bedroom, and full bath; 3-car garage, and more! Natural beauty & privacy surround you with privacy and quiet in this ideally located community that's close to shopping and the beaches and includes a large clubhouse with pool & tennis. Call to schedule a showing today!
Location
State DE
County Sussex
Area Indian River Hundred (31008)
Zoning AR
Rooms
Other Rooms Living Room, Dining Room, Primary Bedroom, Kitchen, Breakfast Room, Laundry, Loft, Primary Bathroom, Full Bath, Additional Bedroom
Main Level Bedrooms 3
Interior
Interior Features Breakfast Area, Ceiling Fan(s), Central Vacuum, Dining Area, Entry Level Bedroom, Floor Plan - Open, Kitchen - Gourmet, Pantry, Primary Bath(s), Recessed Lighting, Upgraded Countertops, Walk-in Closet(s)
Hot Water Tankless
Heating Forced Air
Cooling Central A/C
Flooring Luxury Vinyl Plank, Tile/Brick
Fireplaces Number 1
Fireplaces Type Stone, Gas/Propane
Equipment Cooktop, Dishwasher, Disposal, Oven - Double, Oven - Wall, Oven/Range - Gas, Refrigerator, Stainless Steel Appliances, Washer/Dryer Hookups Only, Water Heater - Tankless, Central Vacuum
Fireplace Y
Window Features Energy Efficient
Appliance Cooktop, Dishwasher, Disposal, Oven - Double, Oven - Wall, Oven/Range - Gas, Refrigerator, Stainless Steel Appliances, Washer/Dryer Hookups Only, Water Heater - Tankless, Central Vacuum
Heat Source Propane - Metered
Laundry Main Floor, Hookup
Exterior
Exterior Feature Porch(es)
Parking Features Garage - Front Entry, Additional Storage Area, Inside Access
Garage Spaces 7.0
Amenities Available Club House, Pool - Outdoor, Exercise Room, Tennis Courts
Water Access N
View Garden/Lawn, Trees/Woods
Roof Type Architectural Shingle
Accessibility None
Porch Porch(es)
Attached Garage 3
Total Parking Spaces 7
Garage Y
Building
Lot Description Backs to Trees, Cul-de-sac, Front Yard, Rear Yard
Story 2
Foundation Block, Crawl Space
Sewer Public Sewer
Water Public
Architectural Style Contemporary, Coastal
Level or Stories 2
Additional Building Above Grade, Below Grade
Structure Type 2 Story Ceilings
New Construction N
Schools
School District Indian River
Others
HOA Fee Include Common Area Maintenance,Management,Pool(s),Reserve Funds,Road Maintenance,Trash,Snow Removal
Senior Community No
Tax ID 234-17.00-748.00
Ownership Fee Simple
SqFt Source Estimated
Acceptable Financing Cash, Conventional
Listing Terms Cash, Conventional
Financing Cash,Conventional
Special Listing Condition Standard
Read Less
Want to know what your home might be worth? Contact us for a FREE valuation!

Our team is ready to help you sell your home for the highest possible price ASAP

Bought with Melanie G Owens • EXP Realty, LLC




