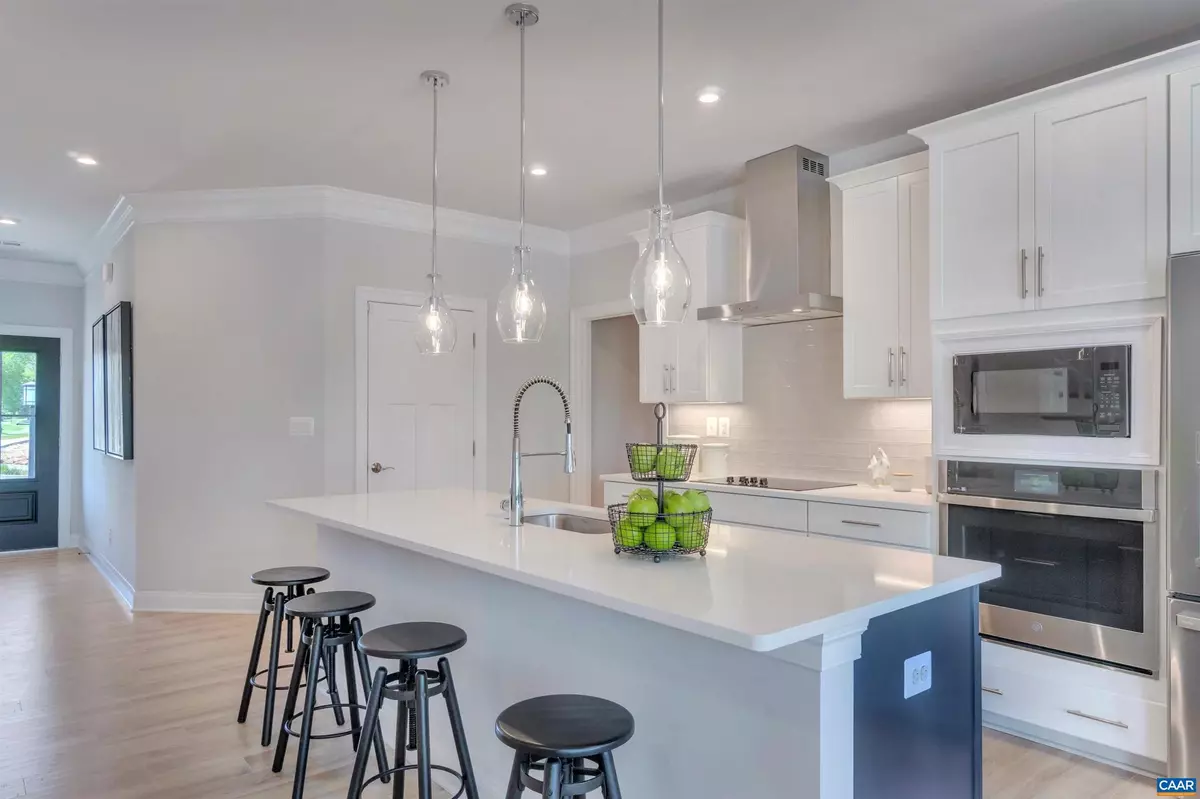$500,113
$481,095
4.0%For more information regarding the value of a property, please contact us for a free consultation.
3063 INDIGO RD Crozet, VA 22932
3 Beds
3 Baths
1,877 SqFt
Key Details
Sold Price $500,113
Property Type Townhouse
Sub Type Interior Row/Townhouse
Listing Status Sold
Purchase Type For Sale
Square Footage 1,877 sqft
Price per Sqft $266
Subdivision Unknown
MLS Listing ID 636874
Sold Date 03/31/23
Style Farmhouse/National Folk
Bedrooms 3
Full Baths 2
Half Baths 1
Condo Fees $809
HOA Fees $125/mo
HOA Y/N Y
Abv Grd Liv Area 1,877
Originating Board CAAR
Year Built 2022
Annual Tax Amount $4,108
Tax Year 2022
Lot Size 3,049 Sqft
Acres 0.07
Property Description
NEW CONSTRUCTION! For a limited time, choose your own Structural Options and the Interior Design Collection that works best your lifestyle and your budget. Want a Fireplace? You got it. Dream of a Screened-In-Porch? No problem! Farmhouse sink? That?s an option! Act quick - this is your chance to create the home of your DREAMS, and it won?t last long! The Beck Villa Floorplan is EASY and CONVENIENT living - laundry and generous pantry storage are steps away from your ZERO ENTRY garage. James Hardie siding and HOA covered lawn-mowing free you from endless exterior maintenance. At Parkside you are just steps away from the year-round amenities and open spaces of Claudius Crozet Park and walking distance to Downtown shopping and restaurants. Nestle into this private, quiet cul-de-sac community, with views of the Blue Ridge Mountains and the Blue Ridge Parkway just an 18-minute drive away. Come visit Glenbrook Parkside ? Crozet?s most affordable, new construction, 2-car garage neighborhood! Listed Price includes Base Price, Lot Premium, and Standard Design Selections. You control your final price by choosing your Design Collection and Structural Options. Current Estimated Delivery: Winter/Spring 2023. Similar photos,Granite Counter,Maple Cabinets,Quartz Counter
Location
State VA
County Albemarle
Zoning R-1
Rooms
Other Rooms Primary Bedroom, Kitchen, Foyer, Breakfast Room, Great Room, Laundry, Loft, Utility Room, Primary Bathroom, Full Bath, Additional Bedroom
Main Level Bedrooms 1
Interior
Interior Features Walk-in Closet(s), Breakfast Area, Kitchen - Eat-In, Kitchen - Island, Pantry, Recessed Lighting, Entry Level Bedroom
Heating Central, Heat Pump(s)
Cooling Programmable Thermostat, Other, Fresh Air Recovery System, Central A/C
Flooring Carpet, Ceramic Tile, Laminated, Vinyl
Equipment Washer/Dryer Hookups Only, Dishwasher, Disposal, Oven/Range - Electric, Microwave, Refrigerator, Energy Efficient Appliances
Fireplace N
Window Features Insulated,Low-E,Screens,Double Hung,Vinyl Clad
Appliance Washer/Dryer Hookups Only, Dishwasher, Disposal, Oven/Range - Electric, Microwave, Refrigerator, Energy Efficient Appliances
Exterior
Parking Features Garage - Front Entry
Amenities Available Jog/Walk Path
View Other
Roof Type Composite
Accessibility None
Road Frontage Road Maintenance Agreement
Garage Y
Building
Lot Description Landscaping, Partly Wooded, Cul-de-sac
Story 2
Foundation Slab, Concrete Perimeter
Sewer Public Sewer
Water Public
Architectural Style Farmhouse/National Folk
Level or Stories 2
Additional Building Above Grade, Below Grade
Structure Type 9'+ Ceilings,High
New Construction Y
Schools
Elementary Schools Crozet
Middle Schools Henley
High Schools Western Albemarle
School District Albemarle County Public Schools
Others
HOA Fee Include Common Area Maintenance,Management,Reserve Funds,Road Maintenance,Snow Removal,Trash,Lawn Maintenance
Ownership Other
Special Listing Condition Standard
Read Less
Want to know what your home might be worth? Contact us for a FREE valuation!

Our team is ready to help you sell your home for the highest possible price ASAP

Bought with SALLY NIVER NEILL • LORING WOODRIFF REAL ESTATE ASSOCIATES

