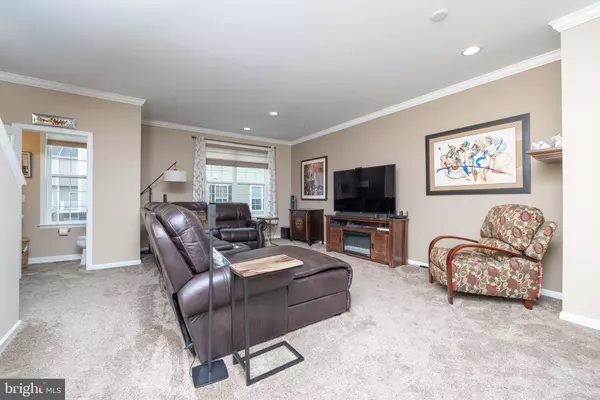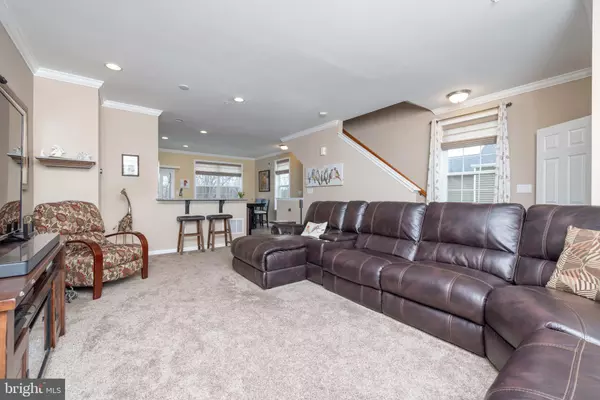$405,000
$399,900
1.3%For more information regarding the value of a property, please contact us for a free consultation.
3595 NAAMANS DR Claymont, DE 19703
4 Beds
3 Baths
1,875 SqFt
Key Details
Sold Price $405,000
Property Type Townhouse
Sub Type End of Row/Townhouse
Listing Status Sold
Purchase Type For Sale
Square Footage 1,875 sqft
Price per Sqft $216
Subdivision Darley Green
MLS Listing ID DENC2038956
Sold Date 03/31/23
Style Straight Thru
Bedrooms 4
Full Baths 2
Half Baths 1
HOA Fees $72/mo
HOA Y/N Y
Abv Grd Liv Area 1,875
Originating Board BRIGHT
Year Built 2019
Annual Tax Amount $2,664
Tax Year 2022
Lot Size 1,306 Sqft
Acres 0.03
Lot Dimensions 0.00 x 0.00
Property Description
Presenting a like new, end unit townhome in the coveted community of Darley Green! This pristine townhome is located in the newest part of the development with unobstructed forested views from the deck. Featuring supple carpet in the main living areas and durable laminate flooring throughout the entry, kitchen and dining areas. The kitchen is filled with large, soft-close cabinets, granite countertops, stainless appliances and even crown molding. The large living room is bathed in light and also has custom window treatments that are included. Upstairs, the master bathroom has large custom tile, walk in shower and double sinks mounted on a comfort height vanity with drawer storage. Motorized day/ night shades can set the mood day or night. An additional bedroom on the first floor is perfect for an office for guests and is adjacent to a large storage closet that is roughed in for a fourth bathroom. Plenty of parking is found in the oversized attached garage. This home is just waiting for it's new owners. Tours begin on Friday. Schedule your showing now!
Location
State DE
County New Castle
Area Brandywine (30901)
Zoning HT
Rooms
Main Level Bedrooms 1
Interior
Hot Water Electric
Heating Forced Air
Cooling Central A/C
Flooring Carpet, Ceramic Tile, Laminated
Heat Source Natural Gas
Exterior
Parking Features Garage - Rear Entry, Inside Access
Garage Spaces 2.0
Water Access N
Roof Type Architectural Shingle
Accessibility None
Attached Garage 2
Total Parking Spaces 2
Garage Y
Building
Story 3
Foundation Slab
Sewer Public Sewer
Water Public
Architectural Style Straight Thru
Level or Stories 3
Additional Building Above Grade, Below Grade
Structure Type 9'+ Ceilings,Dry Wall
New Construction N
Schools
School District Brandywine
Others
HOA Fee Include Lawn Maintenance,Snow Removal
Senior Community No
Tax ID 06-071.00-476
Ownership Fee Simple
SqFt Source Assessor
Special Listing Condition Standard
Read Less
Want to know what your home might be worth? Contact us for a FREE valuation!

Our team is ready to help you sell your home for the highest possible price ASAP

Bought with Juliet Wei Zhang • RE/MAX Edge




