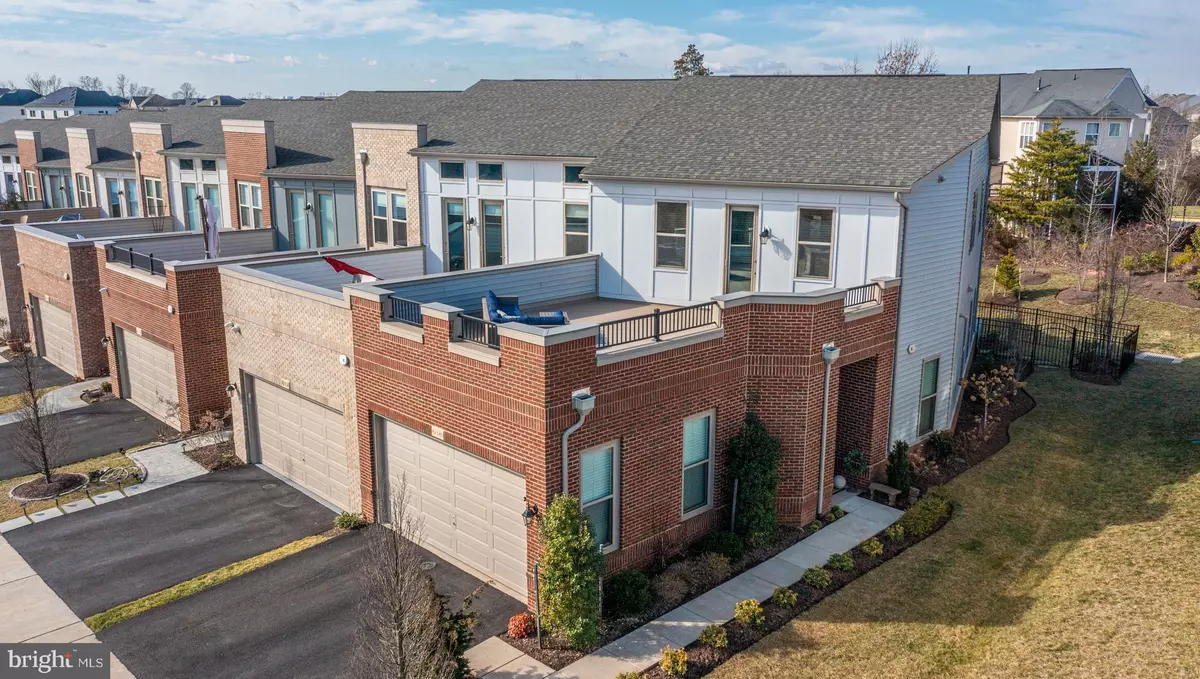$800,000
$809,000
1.1%For more information regarding the value of a property, please contact us for a free consultation.
42740 CUMULUS TER Ashburn, VA 20148
3 Beds
3 Baths
2,669 SqFt
Key Details
Sold Price $800,000
Property Type Townhouse
Sub Type End of Row/Townhouse
Listing Status Sold
Purchase Type For Sale
Square Footage 2,669 sqft
Price per Sqft $299
Subdivision Birchwood At Brambleton
MLS Listing ID VALO2044116
Sold Date 03/29/23
Style Other
Bedrooms 3
Full Baths 2
Half Baths 1
HOA Fees $290/mo
HOA Y/N Y
Abv Grd Liv Area 2,669
Originating Board BRIGHT
Year Built 2019
Annual Tax Amount $5,674
Tax Year 2022
Lot Size 4,356 Sqft
Acres 0.1
Property Description
Welcome to this beautifully updated Cousteau model by Van Metre Homes. From the professionally installed and manicured landscape, to the multiple outdoor living areas, this home will wow you inside and out! This spacious Grand Villa Style Townhome features 3 spacious bedrooms (all on the upper level), 2.5 bathrooms with open concept living and loft space on 2nd level. Custom Upgrades to include Several Outdoor Living Areas as well as large storage closets with Custom Elfa organization systems. The large patio above the two-car garage offers Lake Views and an excellent spot for Stargazing. Off the family room is a custom paver stone patio, with additional landscaping, an automatic screen for sun protection, irrigation system and gorgeous fencing, this area is great for grilling outdoors, dining and lounging and perfect for pets! The Gourmet Chef's Kitchen features White Shaker Style Cabinetry, Upgraded Soft Close Doors and Drawers, Large Farmhouse Sink, Quartz Counters, GE Monogram Hood Vent, 5-Burner Gas Cooktop, Wall Oven & Microwave and Upscale Chevron Patterned Backsplash. This is a True Open Concept Entertainer's Dream with cozy Gas Fireplace in the Family Room featuring several large windows and sliding door which allows abundant natural light in. Recently added chandeliers provide an upscale flair, along with plenty of Recessed Lighting. Wide plank Luxury Vinyl flooring is found throughout the main level and up into the second level loft. Upstairs Laundry Room is spacious and convenient to all the bedrooms. The primary bedroom is quite expansive and offers a deck overlooking the rear grounds, a nice spot for a cup of coffee and a great book, 2 walk-in closets with custom Elfa shelving and an en-suite bath featuring Upgraded Tile Work, Walk in shower, Soaking Tub, Upscale dual Vanities & Countertops. The two additional bedrooms on this level are quite spacious, one offers access to the large patio above the Garage and both have custom closets. The 2-car spacious garage finishes off this lovely home and features painted walls and flooring. BIRCHWOOD at BRAMBLETON has an INCREDIBLE Amenity Rich Community with 20,000 sq ft Clubhouse Featuring * Indoor & Outdoor Pools * Gourmet Demonstration Kitchen * Indoor & Outdoor Bars * Theatre & Game Rooms *Billiards *Health & Wellness Center * Art Studio * Golf Simulator * Social Gathering Spaces * Pickleball & Bocce Courts * Greenhouse & Garden Area * Fishing Pier With Catch And Release Fishing * Walking Trails Galore!! This home is a DREAM & the community is SPECTACULAR!! **HOA includes Lawn Care, Basic Cable & Internet, and Trash** Fabulous Location with all the conveniences of Brambleton Town Center, Toll road and future metro. Welcome Home! This home is located in Popular Birchwood at Brambleton's Active Adult Community (at least 1 person on title must be 55 years young by settlement).
Location
State VA
County Loudoun
Zoning PDAAAR
Interior
Interior Features Breakfast Area, Carpet, Combination Dining/Living, Combination Kitchen/Living, Combination Kitchen/Dining, Dining Area, Family Room Off Kitchen, Floor Plan - Open, Kitchen - Gourmet, Kitchen - Island, Kitchen - Table Space, Primary Bath(s), Recessed Lighting, Soaking Tub, Sprinkler System, Stall Shower, Walk-in Closet(s), Upgraded Countertops, Tub Shower, Wood Floors
Hot Water Natural Gas
Heating Central
Cooling Central A/C
Flooring Carpet, Ceramic Tile, Engineered Wood
Fireplaces Number 1
Equipment Built-In Microwave, Cooktop, Dishwasher, Disposal, Dryer, Exhaust Fan, Microwave, Oven - Single, Oven - Wall, Oven - Self Cleaning, Refrigerator, Stainless Steel Appliances, Washer, Water Heater
Furnishings No
Window Features Double Pane,Screens,Sliding
Appliance Built-In Microwave, Cooktop, Dishwasher, Disposal, Dryer, Exhaust Fan, Microwave, Oven - Single, Oven - Wall, Oven - Self Cleaning, Refrigerator, Stainless Steel Appliances, Washer, Water Heater
Heat Source Natural Gas
Laundry Upper Floor, Has Laundry, Dryer In Unit, Washer In Unit
Exterior
Exterior Feature Deck(s), Patio(s), Balcony
Parking Features Garage - Front Entry, Garage Door Opener
Garage Spaces 4.0
Fence Aluminum, Decorative, Rear
Amenities Available Club House, Common Grounds, Community Center, Exercise Room, Fitness Center, Jog/Walk Path, Lake, Meeting Room, Party Room, Pool - Outdoor, Recreational Center, Retirement Community, Swimming Pool, Tennis Courts, Tot Lots/Playground
Water Access N
View Lake
Accessibility None
Porch Deck(s), Patio(s), Balcony
Attached Garage 2
Total Parking Spaces 4
Garage Y
Building
Lot Description Backs - Open Common Area
Story 2
Foundation Slab
Sewer Public Sewer
Water Public
Architectural Style Other
Level or Stories 2
Additional Building Above Grade, Below Grade
Structure Type 9'+ Ceilings,Dry Wall
New Construction N
Schools
Middle Schools Stone Hill
High Schools Rock Ridge
School District Loudoun County Public Schools
Others
HOA Fee Include Common Area Maintenance,Health Club,Lawn Care Front,Lawn Care Rear,Lawn Care Side,Lawn Maintenance,Management,Pier/Dock Maintenance,Pool(s),Recreation Facility,Reserve Funds,Snow Removal
Senior Community Yes
Age Restriction 55
Tax ID 160286491000
Ownership Fee Simple
SqFt Source Assessor
Horse Property N
Special Listing Condition Standard
Read Less
Want to know what your home might be worth? Contact us for a FREE valuation!

Our team is ready to help you sell your home for the highest possible price ASAP

Bought with Scott Boeser • Century 21 Redwood Realty





