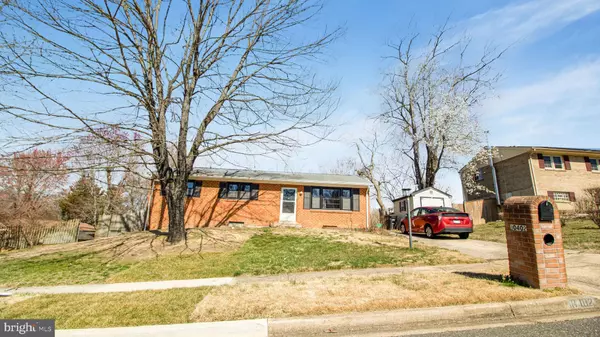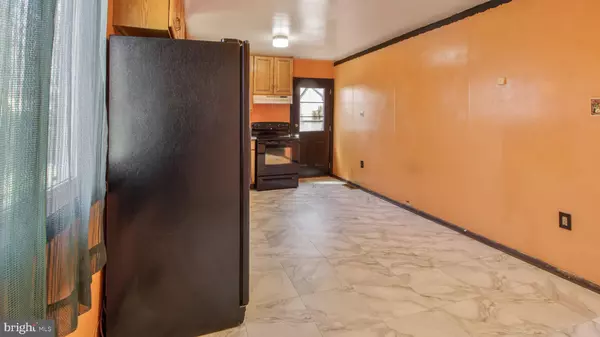$285,000
$275,000
3.6%For more information regarding the value of a property, please contact us for a free consultation.
10402 BASEL DR Cheltenham, MD 20623
3 Beds
2 Baths
1,054 SqFt
Key Details
Sold Price $285,000
Property Type Single Family Home
Sub Type Detached
Listing Status Sold
Purchase Type For Sale
Square Footage 1,054 sqft
Price per Sqft $270
Subdivision Rolling Acres
MLS Listing ID MDPG2065532
Sold Date 03/28/23
Style Raised Ranch/Rambler
Bedrooms 3
Full Baths 2
HOA Y/N N
Abv Grd Liv Area 1,054
Originating Board BRIGHT
Year Built 1973
Annual Tax Amount $4,068
Tax Year 2022
Lot Size 10,000 Sqft
Acres 0.23
Property Description
This three bedroom, two bathroom house offers great opportunities for you to make it your own. The eat-in kitchen has been upgraded and looks out into the backyard. The basement has an open room with a walkout to the backyard, a utility area with a washer/dryer, a workshop, bathroom and potential bedroom/office is located on the lower level as well. There is also a whole house generator. Backyard is completely fenced-in and is very large. There are two sheds in great condition. The lower level needs completely rehabbed. Rehab loan or cash only due to water in basement previously and possible mold. Main sewer line was replaced and is under warranty.
Location
State MD
County Prince Georges
Zoning RR
Rooms
Basement Connecting Stairway, Outside Entrance, Walkout Level
Main Level Bedrooms 3
Interior
Hot Water Electric
Heating Heat Pump(s)
Cooling Central A/C
Heat Source Electric
Exterior
Water Access N
Accessibility None
Garage N
Building
Story 2
Foundation Slab
Sewer Public Sewer
Water Public
Architectural Style Raised Ranch/Rambler
Level or Stories 2
Additional Building Above Grade, Below Grade
New Construction N
Schools
School District Prince George'S County Public Schools
Others
Senior Community No
Tax ID 17111135490
Ownership Fee Simple
SqFt Source Assessor
Special Listing Condition Probate Listing, Standard
Read Less
Want to know what your home might be worth? Contact us for a FREE valuation!

Our team is ready to help you sell your home for the highest possible price ASAP

Bought with Moises Y Reyes • Team Reyes Inc.





