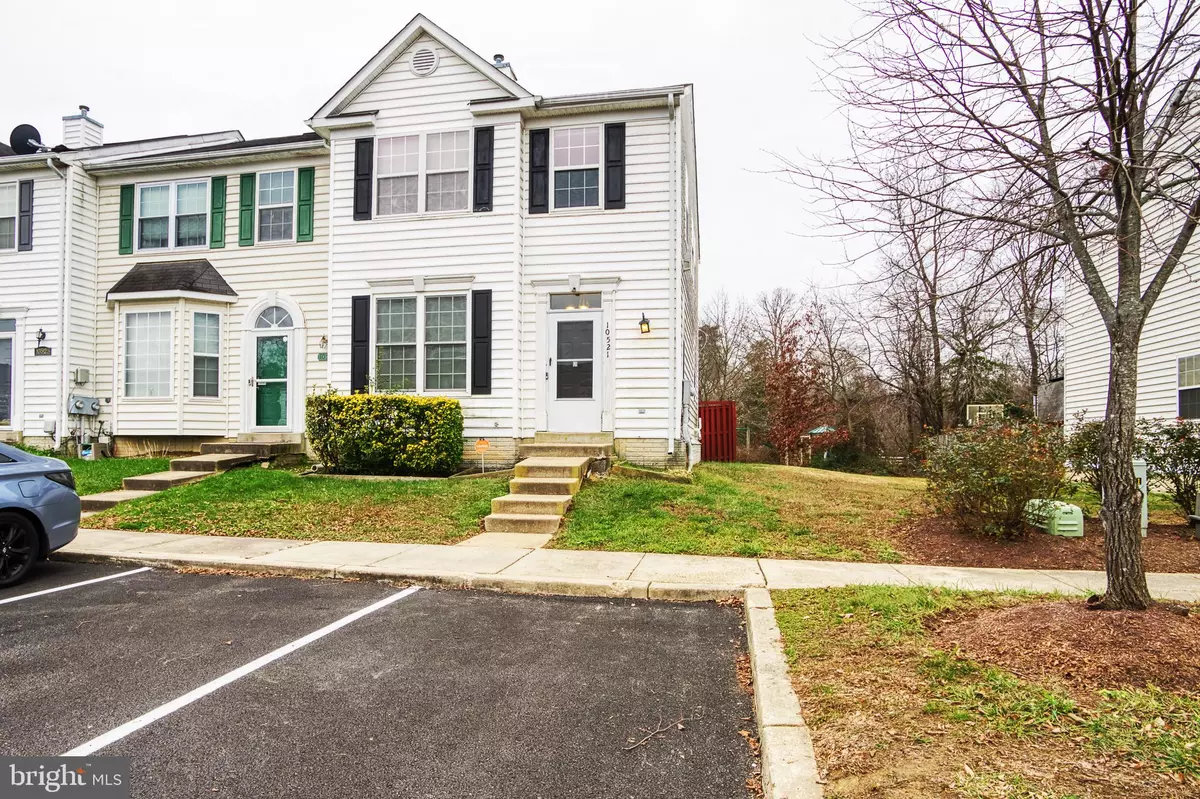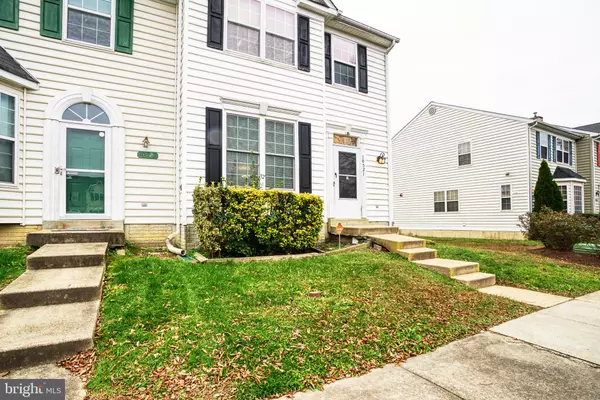$347,000
$335,000
3.6%For more information regarding the value of a property, please contact us for a free consultation.
10521 CATALINA PL White Plains, MD 20695
3 Beds
4 Baths
1,992 SqFt
Key Details
Sold Price $347,000
Property Type Townhouse
Sub Type End of Row/Townhouse
Listing Status Sold
Purchase Type For Sale
Square Footage 1,992 sqft
Price per Sqft $174
Subdivision Southwinds
MLS Listing ID MDCH2018732
Sold Date 03/24/23
Style Colonial
Bedrooms 3
Full Baths 3
Half Baths 1
HOA Fees $28/mo
HOA Y/N Y
Abv Grd Liv Area 1,352
Originating Board BRIGHT
Year Built 1997
Annual Tax Amount $3,412
Tax Year 2022
Lot Size 2,000 Sqft
Acres 0.05
Property Description
Priced to sell...Well below comps. Solidly built and ready for a new buyer to add their own personal touch. Freshly painted end unit in sought after Southwinds. Low HOA, ample parking and more, conveniently nestled nearest shopping, eateries, and other community amenities. Unit features 3 cozy upper level bedrooms, a main level boasting an open, inviting floor plan with table-space kitchen, 3 full and 1/2 baths; The basement features a sizable bonus room, an oversized den and wet bar with a second fireplace. Fenced rear yard with inviting deck makes this one a 10. Run, don't walk and, oh, by the way, welcome home!
Location
State MD
County Charles
Zoning RH
Rooms
Other Rooms Living Room, Dining Room, Primary Bedroom, Bedroom 2, Bedroom 3, Kitchen, Den, Laundry, Recreation Room, Bathroom 1, Bathroom 2, Primary Bathroom, Half Bath
Basement Full, Fully Finished
Interior
Interior Features Carpet, Dining Area, Floor Plan - Traditional, Formal/Separate Dining Room, Kitchen - Galley, Kitchen - Table Space, Ceiling Fan(s), Primary Bath(s), Recessed Lighting, Walk-in Closet(s), Bar
Hot Water Natural Gas
Heating Heat Pump(s)
Cooling Ceiling Fan(s), Central A/C
Fireplaces Number 2
Fireplaces Type Fireplace - Glass Doors
Equipment Dishwasher, Disposal, Dryer - Electric, Oven/Range - Gas, Refrigerator, Stove, Washer
Furnishings No
Fireplace Y
Window Features Storm,Sliding
Appliance Dishwasher, Disposal, Dryer - Electric, Oven/Range - Gas, Refrigerator, Stove, Washer
Heat Source Natural Gas
Laundry Basement
Exterior
Exterior Feature Deck(s)
Garage Spaces 2.0
Parking On Site 2
Utilities Available Cable TV Available, Natural Gas Available
Water Access N
Roof Type Asbestos Shingle
Accessibility None
Porch Deck(s)
Total Parking Spaces 2
Garage N
Building
Story 3
Foundation Concrete Perimeter
Sewer Public Sewer
Water Public
Architectural Style Colonial
Level or Stories 3
Additional Building Above Grade, Below Grade
Structure Type Dry Wall
New Construction N
Schools
School District Charles County Public Schools
Others
Pets Allowed Y
Senior Community No
Tax ID 0906256686
Ownership Fee Simple
SqFt Source Assessor
Acceptable Financing FHA, Conventional, VA, Cash
Horse Property N
Listing Terms FHA, Conventional, VA, Cash
Financing FHA,Conventional,VA,Cash
Special Listing Condition Standard
Pets Allowed No Pet Restrictions
Read Less
Want to know what your home might be worth? Contact us for a FREE valuation!

Our team is ready to help you sell your home for the highest possible price ASAP

Bought with Kimberly A Bannister • T&G Real Estate Advisors, Inc.




