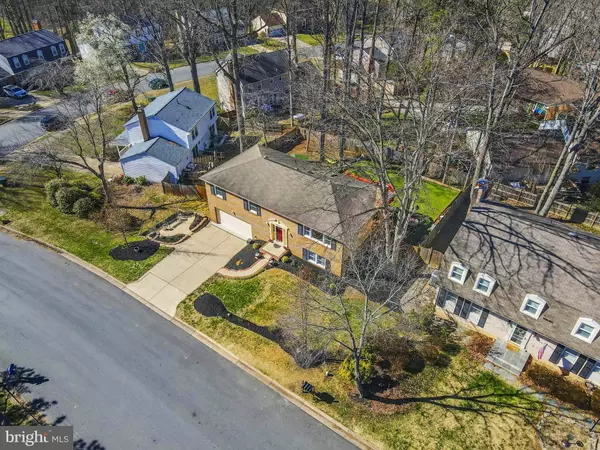$550,000
$520,000
5.8%For more information regarding the value of a property, please contact us for a free consultation.
4218 AVON DR Dumfries, VA 22025
4 Beds
3 Baths
2,203 SqFt
Key Details
Sold Price $550,000
Property Type Single Family Home
Sub Type Detached
Listing Status Sold
Purchase Type For Sale
Square Footage 2,203 sqft
Price per Sqft $249
Subdivision Country Club Lake
MLS Listing ID VAPW2045732
Sold Date 03/24/23
Style Split Foyer,Colonial
Bedrooms 4
Full Baths 2
Half Baths 1
HOA Fees $62/mo
HOA Y/N Y
Abv Grd Liv Area 1,352
Originating Board BRIGHT
Year Built 1974
Annual Tax Amount $4,677
Tax Year 2022
Lot Size 8,420 Sqft
Acres 0.19
Property Description
First time in MLS! House with many renovations from top to bottom, inside and outside !! (Look at list of updates in MLS Documents).
Clear your calendar and tour this welcoming home in Montclair. Spaciously designed, this home features large bedrooms, a sunlight-filled kitchen with granite counter tops, with great views to the backyard. Renovated bathrooms, a family room perfect for relaxing with a book or having game nights, a large deck for the hot days and a totally fenced backyard with an artificial turf multipurpose field, with underground drain perfect for sport people and playing with your kids!
You can stop your search and move to this home before spring comes. As the icing of the cake, You will also enjoy all the outdoor activities that Montclair offers:
* Swimming in designated swim areas at Beaver Landing Beach, Dolphin Beach, and West Beach within the roped-off areas. These areas are monitored by lifeguards during the beach season; * Boating in Lake Montclair. * Boat storage racks and boat ramp are available for members; * Fishing from boats, community docks, and on the shoreline; * Easy access to Montclair Country Club (private club in Montclair offering 18-hole golf course, golf pro shop, junior Olympic-size swimming pool, member-only social events, tennis courts, restaurant, and banquet facilities); * Easy access to Southlake Recreation Center; * Multiple parks and playgrounds in the community or nearby; * Basketball court; * Picnic areas; * Victory Dog Park; *walking trails & much more! YOU AND YOUR FAMILY WILL BE VERY PLEASED TO VISIT THIS HOME... AND CREATE YOUR OWN STORY WHEN YOU MOVE HERE AND BE PROUD YOU DID!
Location
State VA
County Prince William
Zoning RPC
Rooms
Other Rooms Living Room, Dining Room, Primary Bedroom, Bedroom 2, Bedroom 3, Kitchen, Family Room, Laundry, Mud Room, Bathroom 2, Bathroom 3, Primary Bathroom
Basement Fully Finished, Walkout Level
Main Level Bedrooms 3
Interior
Interior Features Ceiling Fan(s)
Hot Water Electric
Heating Forced Air
Cooling Ceiling Fan(s), Central A/C
Fireplaces Number 1
Fireplaces Type Wood
Equipment Dishwasher, Disposal, Dryer, Icemaker, Refrigerator, Stove, Exhaust Fan, Washer
Furnishings No
Fireplace Y
Window Features Energy Efficient,Screens,Skylights,Sliding,Vinyl Clad
Appliance Dishwasher, Disposal, Dryer, Icemaker, Refrigerator, Stove, Exhaust Fan, Washer
Heat Source Electric
Laundry Basement
Exterior
Exterior Feature Deck(s), Patio(s)
Parking Features Garage - Front Entry, Garage Door Opener
Garage Spaces 6.0
Utilities Available Electric Available, Sewer Available, Water Available, Other
Amenities Available Basketball Courts, Beach, Club House, Common Grounds, Dog Park, Golf Course Membership Available, Jog/Walk Path, Picnic Area, Pool - Outdoor, Tot Lots/Playground, Tennis Courts, Water/Lake Privileges, Community Center, Lake
Water Access N
Accessibility None
Porch Deck(s), Patio(s)
Attached Garage 2
Total Parking Spaces 6
Garage Y
Building
Lot Description Other
Story 2
Foundation Concrete Perimeter, Brick/Mortar, Other
Sewer Public Sewer
Water Public
Architectural Style Split Foyer, Colonial
Level or Stories 2
Additional Building Above Grade, Below Grade
New Construction N
Schools
Elementary Schools Pattie
Middle Schools Potomac Shores
High Schools Forest Park
School District Prince William County Public Schools
Others
HOA Fee Include Management,Common Area Maintenance,Road Maintenance,Snow Removal,Trash
Senior Community No
Tax ID 8190-46-9295
Ownership Fee Simple
SqFt Source Assessor
Special Listing Condition Standard
Read Less
Want to know what your home might be worth? Contact us for a FREE valuation!

Our team is ready to help you sell your home for the highest possible price ASAP

Bought with Mark E Queener • Redfin Corporation





