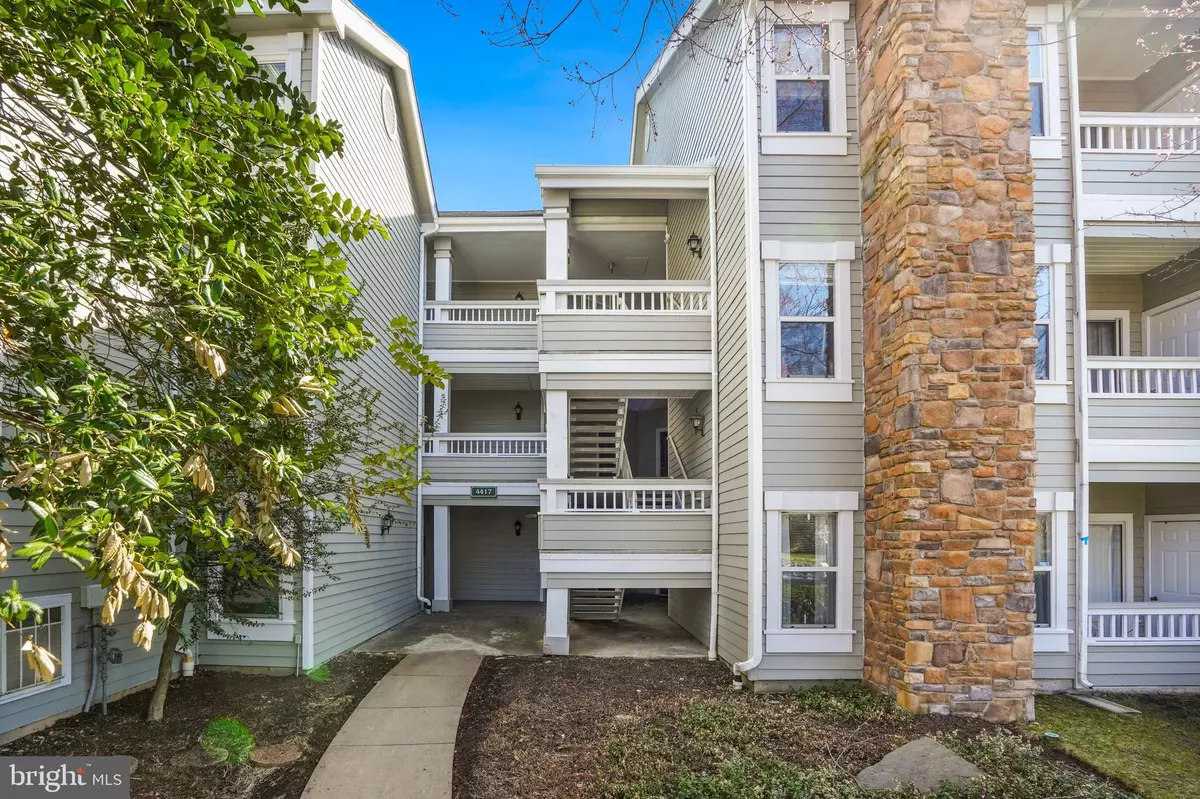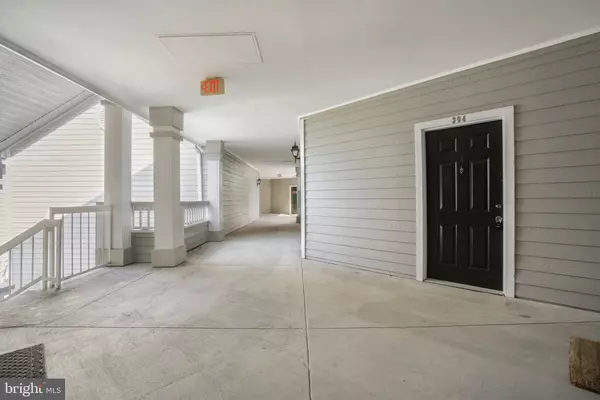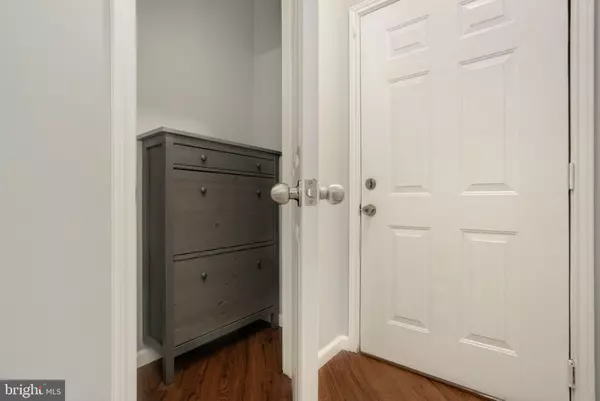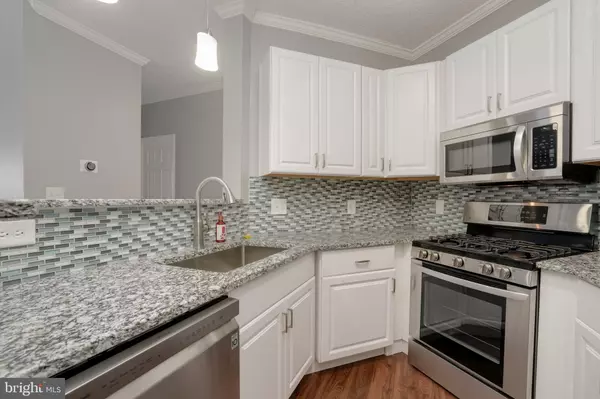$365,000
$335,000
9.0%For more information regarding the value of a property, please contact us for a free consultation.
4417 FAIR STONE DR #304 Fairfax, VA 22033
2 Beds
2 Baths
1,038 SqFt
Key Details
Sold Price $365,000
Property Type Condo
Sub Type Condo/Co-op
Listing Status Sold
Purchase Type For Sale
Square Footage 1,038 sqft
Price per Sqft $351
Subdivision Stonecroft Condo
MLS Listing ID VAFX2114628
Sold Date 03/24/23
Style Contemporary
Bedrooms 2
Full Baths 2
Condo Fees $482/mo
HOA Y/N N
Abv Grd Liv Area 1,038
Originating Board BRIGHT
Year Built 1991
Annual Tax Amount $3,415
Tax Year 2023
Property Description
Truly one of a kind penthouse 2 BR / 2 full BA unit in the always popular Stonecroft Condo community! Completely remodeled and move-in ready! All new gourmet kitchen boasts 42" cabinetry, granite countertops, top of the line LG stainless steel appliances with gas cooking, attractive pendant lights above the breakfast bar and a functional pantry! The open floorplan provides large combination living & dining rooms with cozy wood fireplace and vaulted ceilings. Direct access to the private wrap-around balcony with enclosed storage and HVAC closet (new HVAC 2022 & new water heater 2022!). Enjoy an early morning cup of coffee or an evening cool drink while taking in the fresh air and the view! The primary suite includes a large bedroom with ceiling fan & walk-in closet and a sumptuous en suite bathroom with new soaking tub and attractive tiled floor & tub/shower surround! The secondary bedroom located on the other side of the main living areas is also large with a walk-in closet and would make the perfect work from home office or nursery. Fully-remodeled secondary bath with deep soaking tub and custom tilework. Full-size Samsung stack washer & dryer located in the hallway will take care of your laundry chores efficiently! All water supply lines have been replaced with copper throughout Bldg #4417 with the added benefit of lower insurance costs! The Stonecroft community feels like a luxury resort with popular amenities including sparkling swimming pool with covered lounging areas; BBQ grill and picnic area; clubhouse with great room/party room, meeting room, fitness center & racquetball courts; basketball court; car wash/vacuum area & more! Fantastic location with quick access to major commute routes including I-66, Rt 28/29/50 & Fairfax County Parkway; the Stringfellow Rd Park-and-Ride lot; and just minutes to casual & high-end dining and shopping at Fair Lakes Shopping Center literally across the street, Fair Oaks Mall & Fairfax Corner! Plenty of parking for residents and guests alike! Schedule a showing today!
Location
State VA
County Fairfax
Zoning 402
Rooms
Other Rooms Living Room, Dining Room, Primary Bedroom, Bedroom 2, Kitchen, Foyer, Bathroom 2, Primary Bathroom
Main Level Bedrooms 2
Interior
Interior Features Ceiling Fan(s), Combination Dining/Living, Crown Moldings, Dining Area, Entry Level Bedroom, Floor Plan - Open, Kitchen - Gourmet, Pantry, Primary Bath(s), Tub Shower, Upgraded Countertops, Walk-in Closet(s)
Hot Water Natural Gas
Heating Forced Air
Cooling Ceiling Fan(s), Central A/C
Flooring Ceramic Tile, Luxury Vinyl Plank
Fireplaces Number 1
Fireplaces Type Wood, Mantel(s)
Equipment Built-In Microwave, Dishwasher, Disposal, Dryer, Exhaust Fan, Icemaker, Oven/Range - Gas, Refrigerator, Stainless Steel Appliances, Washer, Washer/Dryer Stacked
Fireplace Y
Appliance Built-In Microwave, Dishwasher, Disposal, Dryer, Exhaust Fan, Icemaker, Oven/Range - Gas, Refrigerator, Stainless Steel Appliances, Washer, Washer/Dryer Stacked
Heat Source Natural Gas
Laundry Has Laundry, Washer In Unit, Dryer In Unit, Main Floor
Exterior
Exterior Feature Balcony
Amenities Available Club House, Common Grounds, Exercise Room, Fitness Center, Meeting Room, Party Room, Picnic Area, Pool - Outdoor, Racquet Ball, Swimming Pool, Basketball Courts
Water Access N
View Courtyard, Garden/Lawn
Accessibility None
Porch Balcony
Garage N
Building
Story 1
Unit Features Garden 1 - 4 Floors
Sewer Public Sewer
Water Public
Architectural Style Contemporary
Level or Stories 1
Additional Building Above Grade, Below Grade
Structure Type 9'+ Ceilings,Dry Wall,Vaulted Ceilings
New Construction N
Schools
Elementary Schools Greenbriar East
Middle Schools Katherine Johnson
High Schools Fairfax
School District Fairfax County Public Schools
Others
Pets Allowed Y
HOA Fee Include Common Area Maintenance,Ext Bldg Maint,Insurance,Lawn Maintenance,Management,Pool(s),Reserve Funds,Road Maintenance,Sewer,Snow Removal,Trash,Water
Senior Community No
Tax ID 0551 108B0304
Ownership Condominium
Security Features Security System
Acceptable Financing Cash, Conventional, FHA, VA
Listing Terms Cash, Conventional, FHA, VA
Financing Cash,Conventional,FHA,VA
Special Listing Condition Standard
Pets Allowed Dogs OK, Cats OK
Read Less
Want to know what your home might be worth? Contact us for a FREE valuation!

Our team is ready to help you sell your home for the highest possible price ASAP

Bought with Ehab Hennawi • Coldwell Banker Realty



