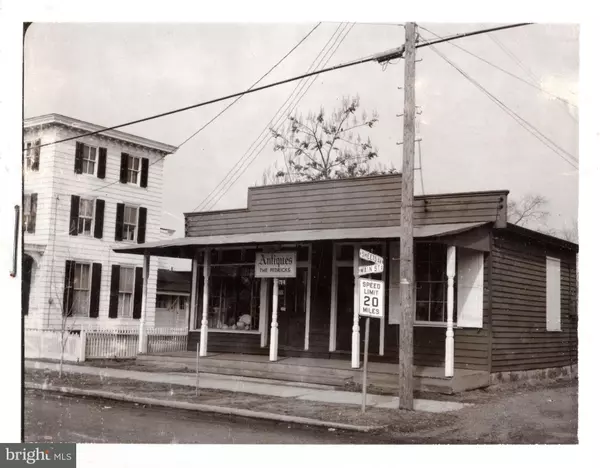$215,500
$215,000
0.2%For more information regarding the value of a property, please contact us for a free consultation.
20 MAIN ST Bridgeport, NJ 08014
1 Bed
1 Bath
920 SqFt
Key Details
Sold Price $215,500
Property Type Single Family Home
Sub Type Detached
Listing Status Sold
Purchase Type For Sale
Square Footage 920 sqft
Price per Sqft $234
Subdivision Not In Use
MLS Listing ID NJGL2025840
Sold Date 03/24/23
Style Ranch/Rambler
Bedrooms 1
Full Baths 1
HOA Y/N N
Abv Grd Liv Area 920
Originating Board BRIGHT
Year Built 1840
Annual Tax Amount $2,147
Tax Year 2022
Lot Size 5,227 Sqft
Acres 0.12
Lot Dimensions 0.00 x 0.00
Property Description
UPDATE: Multiple offers Received - Best and Finals due by 5pm Tuesday 2/7
Own a piece of history! Beautifully updated home with historic charm in quaint Bridgeport NJ.
Bridgeport is a quiet, wholesome community in Logan Township with some of the lowest taxes in the state. Easy access to Philadelphia, route 130, Delaware (tax free shopping!) and shore points.
This lovingly updated home is 920sqft and every inch is packed with style. The perfect blend of classic and contemporary, enter through the vintage, original double front doors to your stunningly large, modern kitchen. Original hardwood flooring and new cabinets, stainless steel appliances (stove, fridge, dishwasher and microwave) and butcher block countertops. 12ft prep station and coffee bar with open shelving, hide away trash +recycle and tons of storage. Custom shutters grace the large store front window here for privacy, but still let the morning light shine in. Plus, the 8ft kitchen table with a built-in bench (more storage!) is perfect for dinner parties, holidays and game nights.
Walk back to your cozy bedroom with a built-in floor to ceiling closet system. Here you'll find the newly upgraded electrical panel that accompanies the fully updated and all new wiring throughout the home.
Off the bedroom is an oversized, spa-inspired bathroom, equipped with an epic 12”rain shower head + rail system, built in jet tub and double sinks. Hidden here is your stacked washed dryer + a utility closet that holds the new HVAC system and tankless water heater (hello, endless hot water and major savings!) - this is the bathroom of your dreams.
At the front of the home is the roomy living room, featuring an original (fully functional) river rock fireplace with a beautiful wood mantle and exposed beams overhead. From here, step out onto your brick patio, perfect for grilling, entertaining and enjoying your morning coffee. New England-inspired cedar shake siding adds an upscale coastal feel. The spacious yard has a fully automated in-ground irrigation system and new wood fencing. Parallel border garden beds house gorgeous and low maintenance Limelight hydrangeas that will shock and awe you all summer with massive blooms. Garden beds include drip hoses for virtually no effort watering + care. Learn to garden or hone your skills with this low-maintenance yard!
Just beyond the fence, at the back of the property, sits a gravel driveway for 2 cars plus a new 10x16 shed for tools and extra storage.
One block from Raccoon Creek and boat slip - enjoy kayaking, boating and fishing!
New roof in 2019; new, historically accurate wood Pella windows installed in 2020.
Location
State NJ
County Gloucester
Area Logan Twp (20809)
Zoning RESIDENTIAL
Direction South
Rooms
Other Rooms Living Room, Kitchen, Bedroom 1, Full Bath
Main Level Bedrooms 1
Interior
Hot Water Tankless
Heating Forced Air
Cooling Central A/C
Heat Source Natural Gas
Exterior
Water Access N
Accessibility None
Garage N
Building
Story 1
Foundation Crawl Space
Sewer Public Sewer
Water Private
Architectural Style Ranch/Rambler
Level or Stories 1
Additional Building Above Grade, Below Grade
New Construction N
Schools
School District Kingsway Regional High
Others
Senior Community No
Tax ID 09-01402-00007
Ownership Fee Simple
SqFt Source Assessor
Special Listing Condition Standard
Read Less
Want to know what your home might be worth? Contact us for a FREE valuation!

Our team is ready to help you sell your home for the highest possible price ASAP

Bought with Haley J DeStefano • Keller Williams Hometown




