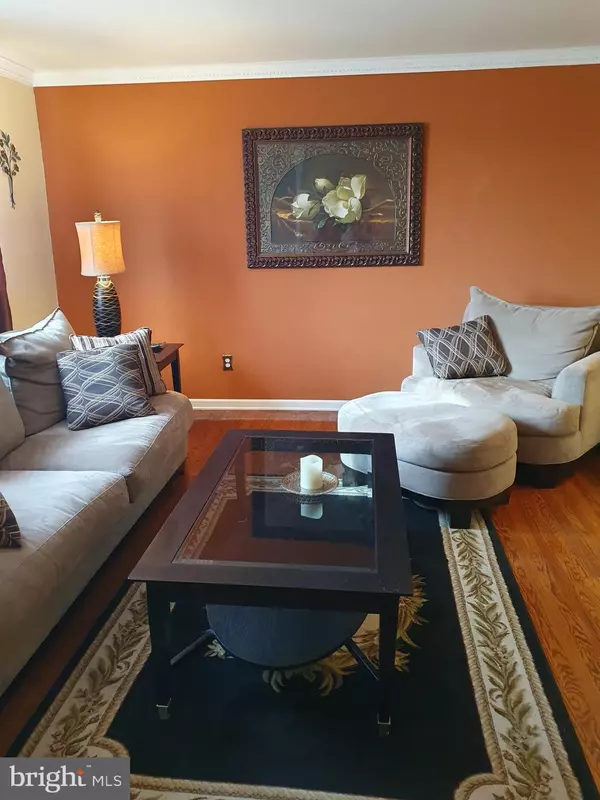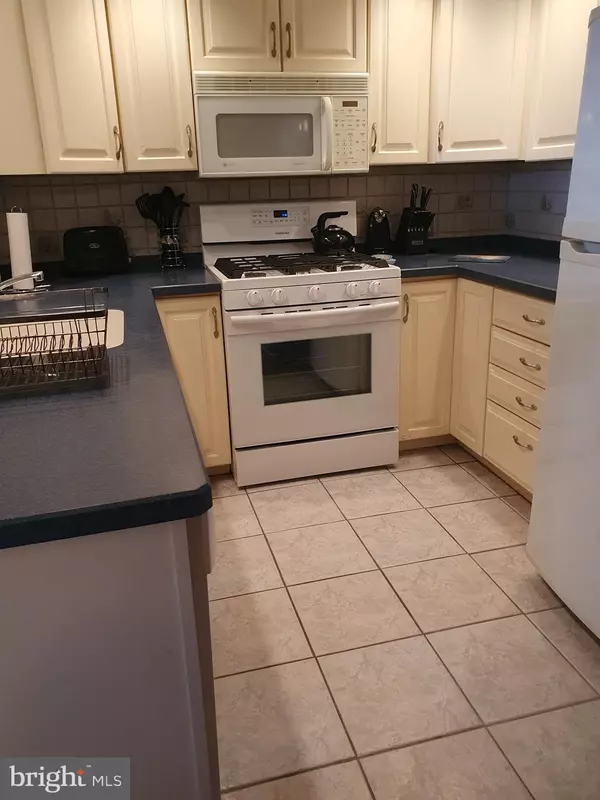$286,000
$289,500
1.2%For more information regarding the value of a property, please contact us for a free consultation.
3311 ELLISTON CIR Philadelphia, PA 19114
2 Beds
2 Baths
1,697 SqFt
Key Details
Sold Price $286,000
Property Type Townhouse
Sub Type Interior Row/Townhouse
Listing Status Sold
Purchase Type For Sale
Square Footage 1,697 sqft
Price per Sqft $168
Subdivision Morrell Park
MLS Listing ID PAPH2192652
Sold Date 03/20/23
Style Raised Ranch/Rambler
Bedrooms 2
Full Baths 1
Half Baths 1
HOA Y/N N
Abv Grd Liv Area 897
Originating Board BRIGHT
Year Built 1967
Annual Tax Amount $3,005
Tax Year 2022
Lot Size 1,868 Sqft
Acres 0.04
Lot Dimensions 20.00 x 99.00
Property Description
Beautifully maintained row rancher, tastefully decorated with a modern neutral kitchen and recessed lighting. A formal living room with a separate dining room features crown molding and hardwood flooring. 3 piece. updated bathroom with a walk-in shower with a glass door.
Master bedroom, also nicely decorated with large closet. . The second Bedroom also has large closet .
The basement has a large (15 x 19 ft) finished family room which is perfect for extended family and or get-togethers. Powder room also off family room with a sliding rear door exit to the rear yard and…spacious laundry/utility room exterior exit. The yard is finished in a custom brick with a garden area across the back.
This home is lovely throughout and has been well loved by it's current owner.
Location
State PA
County Philadelphia
Area 19114 (19114)
Zoning RSA4
Rooms
Other Rooms Living Room, Dining Room, Kitchen, Family Room, Bedroom 1, Laundry, Utility Room, Bathroom 2
Basement Full, Partially Finished
Main Level Bedrooms 2
Interior
Interior Features Crown Moldings, Formal/Separate Dining Room
Hot Water Natural Gas
Heating Forced Air
Cooling Central A/C
Flooring Solid Hardwood, Ceramic Tile
Equipment Built-In Microwave, Dishwasher, Disposal, Dryer - Gas, Refrigerator, Washer
Fireplace N
Appliance Built-In Microwave, Dishwasher, Disposal, Dryer - Gas, Refrigerator, Washer
Heat Source Natural Gas
Laundry Basement
Exterior
Parking Features Basement Garage
Garage Spaces 2.0
Utilities Available Natural Gas Available, Electric Available
Water Access N
Roof Type Flat
Accessibility None
Attached Garage 1
Total Parking Spaces 2
Garage Y
Building
Lot Description Rear Yard
Story 2
Foundation Block
Sewer Public Sewer
Water Public
Architectural Style Raised Ranch/Rambler
Level or Stories 2
Additional Building Above Grade, Below Grade
New Construction N
Schools
School District The School District Of Philadelphia
Others
Pets Allowed Y
Senior Community No
Tax ID 661159200
Ownership Fee Simple
SqFt Source Assessor
Acceptable Financing Cash, FHA, Conventional, VA
Horse Property N
Listing Terms Cash, FHA, Conventional, VA
Financing Cash,FHA,Conventional,VA
Special Listing Condition Standard
Pets Allowed No Pet Restrictions
Read Less
Want to know what your home might be worth? Contact us for a FREE valuation!

Our team is ready to help you sell your home for the highest possible price ASAP

Bought with Carol L Mccann • RE/MAX One Realty




