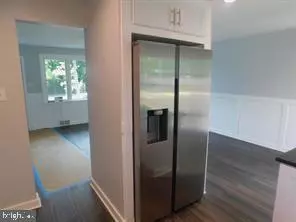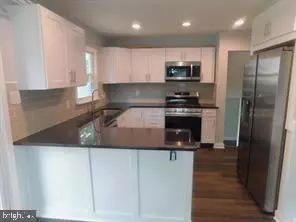$380,000
$389,900
2.5%For more information regarding the value of a property, please contact us for a free consultation.
933 DALE RD Secane, PA 19018
3 Beds
3 Baths
1,466 SqFt
Key Details
Sold Price $380,000
Property Type Single Family Home
Sub Type Detached
Listing Status Sold
Purchase Type For Sale
Square Footage 1,466 sqft
Price per Sqft $259
Subdivision Secane
MLS Listing ID PADE2040362
Sold Date 03/17/23
Style Split Level
Bedrooms 3
Full Baths 1
Half Baths 2
HOA Y/N N
Abv Grd Liv Area 1,466
Originating Board BRIGHT
Year Built 1955
Annual Tax Amount $6,990
Tax Year 2021
Lot Size 8,712 Sqft
Acres 0.2
Lot Dimensions 127.80 x 115.11
Property Description
Sought after cul-de-sac within walking distance of the Media/Elwyn train line to Center City. .Complete remodel featuring granite/stainless kitchen, dining area with sliders to deck, new windows, new roof, new HVAC, sub basement with french drain/sump system, attached garage, ground floor den with sliders to flagstone patio, Updated throughout! Great location close to shopping, Ridley YMCA and Crowell Park yet tucked away on a quiet cul de sac. Easy access to I-95, Blue Route and Philly Airport. Large lot on a street of just 15 houses! A few minor finishing touches and clean up needed and will certainly be finished before settlement.
Note - 2023 assessment is $265,720.
Location
State PA
County Delaware
Area Ridley Twp (10438)
Zoning RES
Rooms
Basement Partial
Main Level Bedrooms 3
Interior
Hot Water Natural Gas
Heating Forced Air
Cooling Central A/C
Heat Source Natural Gas
Exterior
Parking Features Built In, Inside Access
Garage Spaces 1.0
Water Access N
Accessibility None
Attached Garage 1
Total Parking Spaces 1
Garage Y
Building
Story 3
Foundation Block
Sewer Public Sewer
Water Public
Architectural Style Split Level
Level or Stories 3
Additional Building Above Grade, Below Grade
New Construction N
Schools
School District Ridley
Others
Senior Community No
Tax ID 38-04-00754-00
Ownership Fee Simple
SqFt Source Assessor
Special Listing Condition Standard
Read Less
Want to know what your home might be worth? Contact us for a FREE valuation!

Our team is ready to help you sell your home for the highest possible price ASAP

Bought with Non Member • Non Subscribing Office





