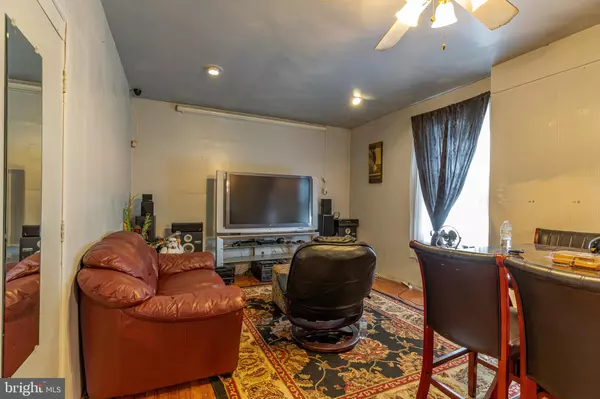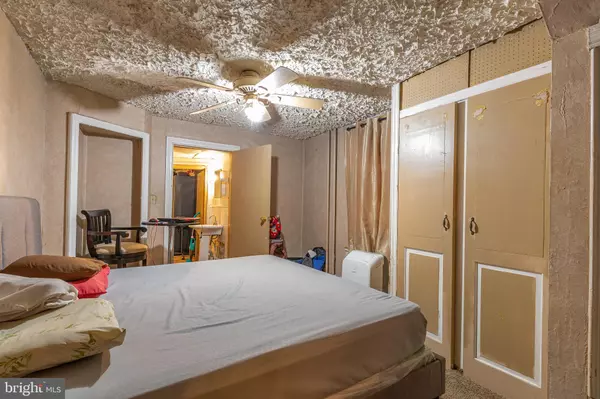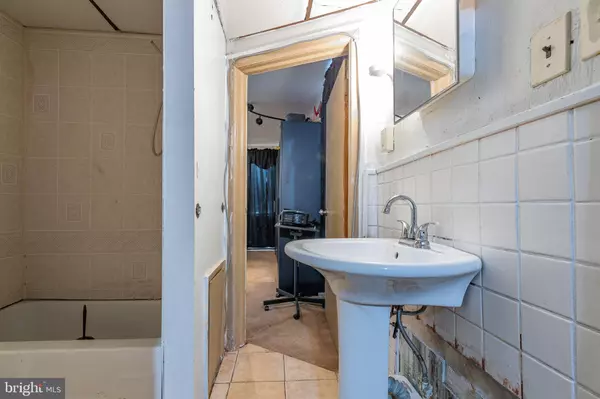$210,000
$235,000
10.6%For more information regarding the value of a property, please contact us for a free consultation.
5926-28-28 N 12TH ST Philadelphia, PA 19141
2,460 SqFt
Key Details
Sold Price $210,000
Property Type Multi-Family
Sub Type Detached
Listing Status Sold
Purchase Type For Sale
Square Footage 2,460 sqft
Price per Sqft $85
Subdivision Olney
MLS Listing ID PAPH2177694
Sold Date 03/17/23
Style A-Frame
Abv Grd Liv Area 2,460
Originating Board BRIGHT
Year Built 1940
Annual Tax Amount $3,352
Tax Year 2023
Lot Size 6,720 Sqft
Acres 0.15
Lot Dimensions 40.00 x 168.00
Property Description
If you're looking for a fantastic investment opportunity, Look no further! This three unit well maintained home has each unit on their own floor and is just moments away from Fern Rock station. All units are in great condition and there is a shared large backyard. Behind the backyard, a 3 bay garage that can be included in the rent or rented out separately. The first floor has 3 bedrooms, 2 full bathrooms, backyard access and a basement. The Second floor has 2 bedrooms, 1 bathroom and the third floor apartment has 1 bedroom and 1 bathroom, with the opportunity to use the den as an additional bedroom. Each apartment has separate gas heat, and the 1st floor also has baseboard heating. The market rate for rent on the 3 bedroom is $1200, the 2 bedroom is $900 and the 1 bedroom with den is $700. At these numbers, you are looking at an over 11% cap rate! Property is vacant.
Location
State PA
County Philadelphia
Area 19141 (19141)
Zoning RSA3
Rooms
Basement Unfinished
Interior
Interior Features Wood Floors, Primary Bath(s), Ceiling Fan(s)
Hot Water Natural Gas
Heating Forced Air, Baseboard - Electric
Cooling Wall Unit
Flooring Wood, Vinyl
Fireplace N
Heat Source Natural Gas
Exterior
Parking Features Oversized
Garage Spaces 3.0
Water Access N
Roof Type Pitched
Accessibility None
Total Parking Spaces 3
Garage Y
Building
Foundation Stone
Sewer Public Sewer
Water Public
Architectural Style A-Frame
Additional Building Above Grade, Below Grade
New Construction N
Schools
School District The School District Of Philadelphia
Others
Tax ID 493146400
Ownership Fee Simple
SqFt Source Assessor
Acceptable Financing Conventional, Cash
Listing Terms Conventional, Cash
Financing Conventional,Cash
Special Listing Condition Standard
Read Less
Want to know what your home might be worth? Contact us for a FREE valuation!

Our team is ready to help you sell your home for the highest possible price ASAP

Bought with Shari Smith-Jackson • EXP Realty, LLC




