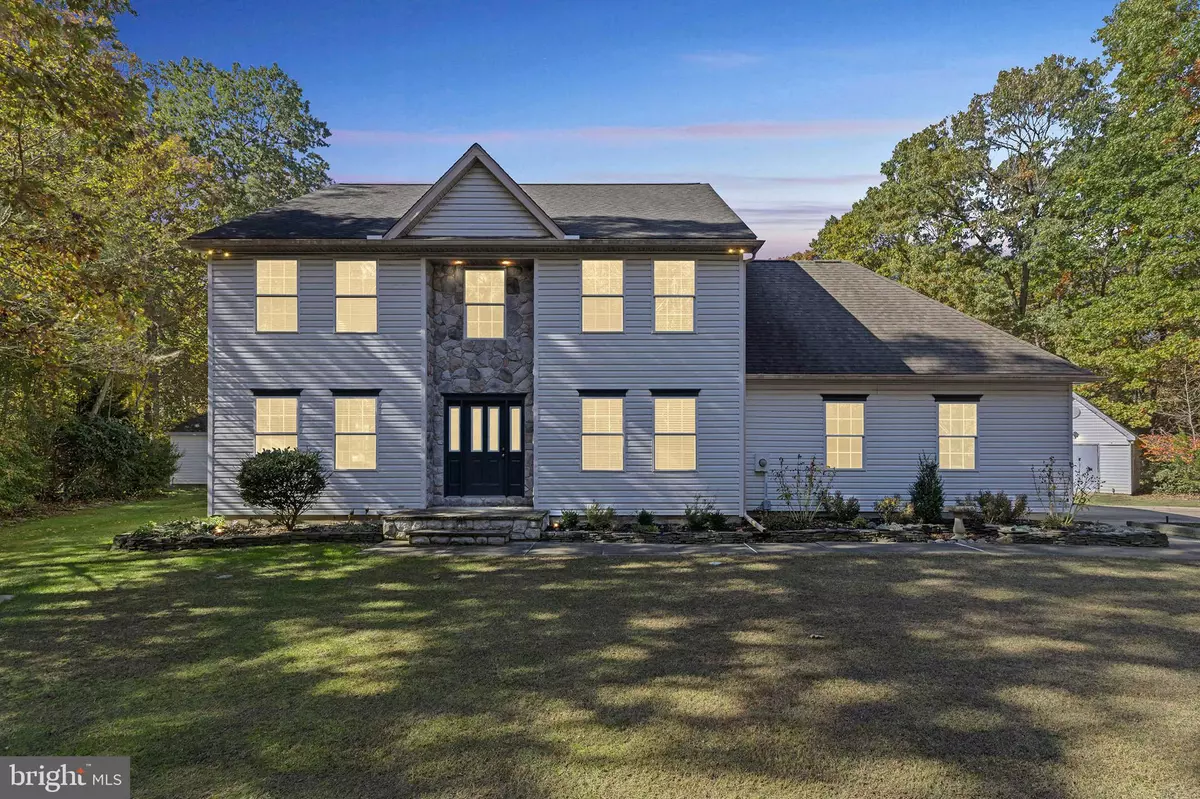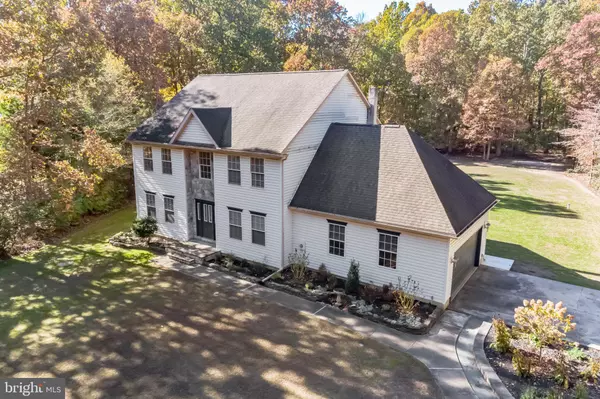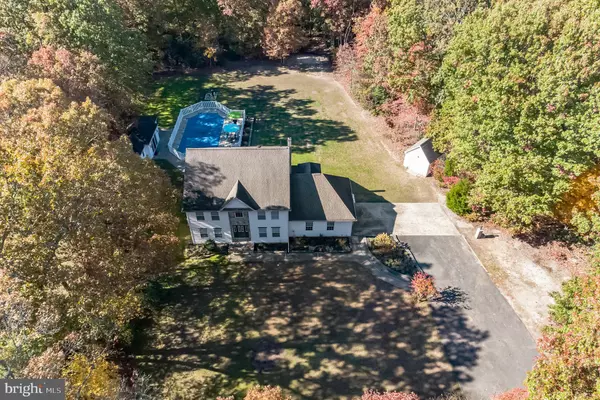$530,000
$530,000
For more information regarding the value of a property, please contact us for a free consultation.
741 BUCK RD Elmer, NJ 08318
3 Beds
3 Baths
2,524 SqFt
Key Details
Sold Price $530,000
Property Type Single Family Home
Sub Type Detached
Listing Status Sold
Purchase Type For Sale
Square Footage 2,524 sqft
Price per Sqft $209
Subdivision None Available
MLS Listing ID NJSA2005782
Sold Date 03/17/23
Style Colonial
Bedrooms 3
Full Baths 2
Half Baths 1
HOA Y/N N
Abv Grd Liv Area 2,524
Originating Board BRIGHT
Year Built 1997
Annual Tax Amount $12,323
Tax Year 2022
Lot Size 2.930 Acres
Acres 2.93
Lot Dimensions 0.00 x 0.00
Property Description
Peacefulness will envelop you as you drive up to your new home nestled on a 2.93-acre wooded lot. The newly landscaped perennial gardens accent this two-story three bedroom 2 1/2 bath home. Natural light abounds as you enter the first floor where every room has been painted and refreshed within the last three years including natural bamboo flooring in the office, living room, and dining room. There's plenty of room for the home chef to create in the remodeled kitchen boasting new soft close cabinets, granite countertops, and stainless steel appliances. The dishwasher and built-in microwave were purchased in mid-2018. Through the custom plantation blinds in the kitchen and family room is a beautiful view of the spacious, private backyard. Walk out onto your hardscape patio to relax and enjoy time by the landscaped pool area. Irrigation in the lawn and gardens will help keep the surroundings beautiful and healthy. Entertaining is a breeze with the pool and spacious pool house which are great for large outdoor gatherings or small intimate parties. A new pool filter system was installed in 2019 and new hardcover in 2021. The home's 3 second-floor bedrooms have been freshly painted and a new carpet was installed in September 2022. Your king-size bed will easily fit in the large master suite. The master bath was refreshed in 2022. The bonus room is a great space for an additional office, exercise area, or anything you can imagine. This home is spacious but energy efficient with plenty of natural light and a new gas heating system, air-conditioning system, and ductwork installed in late 2017. You will find your home conveniently located within a short drive to shopping, colleges, airports, restaurants, parks, golf courses, beaches, and lakes. Why wait… schedule your showing today!
Location
State NJ
County Salem
Area Pittsgrove Twp (21711)
Zoning R
Rooms
Other Rooms Living Room, Dining Room, Primary Bedroom, Bedroom 2, Bedroom 3, Kitchen, Family Room, Basement, Foyer, Laundry, Office, Workshop, Primary Bathroom, Full Bath, Half Bath
Basement Unfinished
Interior
Interior Features Ceiling Fan(s), Chair Railings, Recessed Lighting, Sprinkler System, Stall Shower, Upgraded Countertops, Walk-in Closet(s), WhirlPool/HotTub, Window Treatments
Hot Water Natural Gas
Heating Baseboard - Hot Water
Cooling Central A/C
Fireplace N
Heat Source Natural Gas
Laundry Main Floor
Exterior
Parking Features Inside Access
Garage Spaces 2.0
Pool In Ground
Water Access N
Accessibility None
Attached Garage 2
Total Parking Spaces 2
Garage Y
Building
Lot Description Front Yard, Landscaping, Partly Wooded, Poolside, Rear Yard, Rural, Secluded, SideYard(s), Trees/Wooded
Story 2
Foundation Block
Sewer On Site Septic
Water Well
Architectural Style Colonial
Level or Stories 2
Additional Building Above Grade, Below Grade
New Construction N
Schools
School District Pittsgrove Township Public Schools
Others
Senior Community No
Tax ID 11-01101-00017 01
Ownership Fee Simple
SqFt Source Assessor
Security Features Carbon Monoxide Detector(s),Smoke Detector
Special Listing Condition Standard
Read Less
Want to know what your home might be worth? Contact us for a FREE valuation!

Our team is ready to help you sell your home for the highest possible price ASAP

Bought with David Birnbaum • RE/MAX Community-Williamstown




