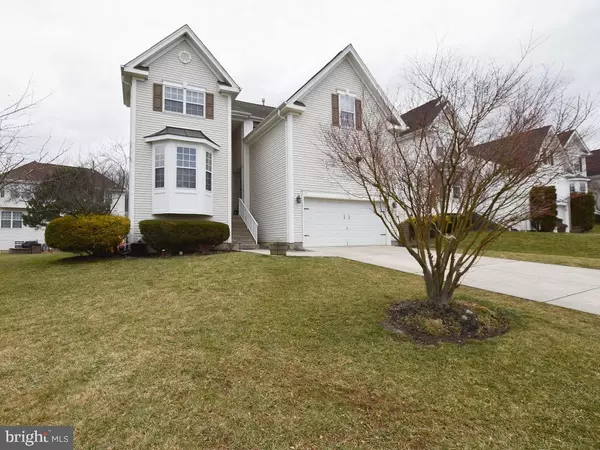$540,000
$525,000
2.9%For more information regarding the value of a property, please contact us for a free consultation.
19 GRANDE Delran, NJ 08075
4 Beds
4 Baths
2,582 SqFt
Key Details
Sold Price $540,000
Property Type Single Family Home
Sub Type Detached
Listing Status Sold
Purchase Type For Sale
Square Footage 2,582 sqft
Price per Sqft $209
Subdivision Grande At Rancocas C
MLS Listing ID NJBL2040002
Sold Date 03/03/23
Style Colonial
Bedrooms 4
Full Baths 2
Half Baths 2
HOA Fees $40/mo
HOA Y/N Y
Abv Grd Liv Area 2,582
Originating Board BRIGHT
Year Built 2002
Annual Tax Amount $12,335
Tax Year 2022
Lot Size 0.300 Acres
Acres 0.3
Lot Dimensions 0.00 x 0.00
Property Description
***Best & Final*** Due Thursday, January 26th by 6:30pm
Welcome to this extremely well maintained 4 bedroom, 2 full-bath, 2 half-bath Darian model home located in the sought after Grande at Rancocas Creek community. This home sits on a corner lot with a rare spacious side yard. Many amenities can be found within this home including recessed lighting throughout, a custom concrete bar top in basement, Trex decking, stamped concrete patio and plenty more! As you make your way through the front door you will notice lots of natural lighting and an extremely welcoming and airy foyer. Tiled plank flooring can be found within the entryway and dining room which also features a gorgeous shiplap accent wall. The carpeted family room boosts plenty of natural light along with additional recessed lighting. Aside from the family room is the marble floored powder room along with the living room which is also carpeted and holds a gas fireplace. The kitchen features solid wood cabinetry, an island, and a sit-in kitchen table along with newer stainless steel appliances. The entire home is painted in neutrals and also offers plenty of storage. As you make your way upstairs you will find double doors that lead you into the Master bedroom which has a his and hers walk-in closet and a master bathroom with double vanities, a soaking tub and shower. The remaining three bedrooms are carpeted and offer generous closet space. There is an additional full bathroom with marble flooring off of the landing. The landing also features plenty of open space which can be utilized as an office, play area, or additional storage space. The very spacious basement is fully finished with gorgeous updates including surround sound speakers and an industrial themed bar with a custom made concrete bar top, subway tiles and shiplap accents. There is a sitting area off of the bar along with a half bath. There is also a separate entertainment space for the kids which includes a custom wall built-in playhouse! Additional access to the backyard can be found in the stairwell between the basement and first floor. The backyard offers a stamped concrete patio as well as an overlooking Trex deck and a very large side yard. Conveniently located near plenty of shopping, restaurants, great school system. Easy access to Philadelphia and north to New York. Check it out before it is too late!
Location
State NJ
County Burlington
Area Delran Twp (20310)
Zoning RES
Rooms
Basement Fully Finished, Sump Pump
Interior
Interior Features Attic, Bar, Carpet, Ceiling Fan(s), Dining Area, Family Room Off Kitchen, Kitchen - Island, Recessed Lighting, Sprinkler System, Walk-in Closet(s), Wet/Dry Bar, Wood Floors, Other
Hot Water Natural Gas
Heating Forced Air
Cooling Central A/C
Flooring Carpet, Hardwood, Luxury Vinyl Plank, Marble
Fireplaces Number 1
Fireplaces Type Gas/Propane
Equipment Dishwasher, Disposal, Dryer, Microwave, Oven/Range - Gas, Refrigerator, Stainless Steel Appliances, Washer, Water Heater
Fireplace Y
Appliance Dishwasher, Disposal, Dryer, Microwave, Oven/Range - Gas, Refrigerator, Stainless Steel Appliances, Washer, Water Heater
Heat Source Natural Gas
Exterior
Exterior Feature Deck(s)
Parking Features Garage Door Opener, Inside Access
Garage Spaces 2.0
Amenities Available Club House, Pool - Outdoor, Tennis Courts
Water Access N
Roof Type Pitched,Shingle
Accessibility None
Porch Deck(s)
Attached Garage 2
Total Parking Spaces 2
Garage Y
Building
Story 2
Foundation Concrete Perimeter
Sewer Public Sewer
Water Public
Architectural Style Colonial
Level or Stories 2
Additional Building Above Grade, Below Grade
Structure Type 9'+ Ceilings
New Construction N
Schools
Elementary Schools Millbridge E.S.
Middle Schools Delran M.S.
High Schools Delran H.S.
School District Delran Township Public Schools
Others
HOA Fee Include Common Area Maintenance,Pool(s)
Senior Community No
Tax ID 10-00118 07-00041
Ownership Fee Simple
SqFt Source Assessor
Acceptable Financing Cash, Conventional, FHA, Other
Listing Terms Cash, Conventional, FHA, Other
Financing Cash,Conventional,FHA,Other
Special Listing Condition Standard
Read Less
Want to know what your home might be worth? Contact us for a FREE valuation!

Our team is ready to help you sell your home for the highest possible price ASAP

Bought with Andrew Conway • HomeSmart First Advantage Realty




