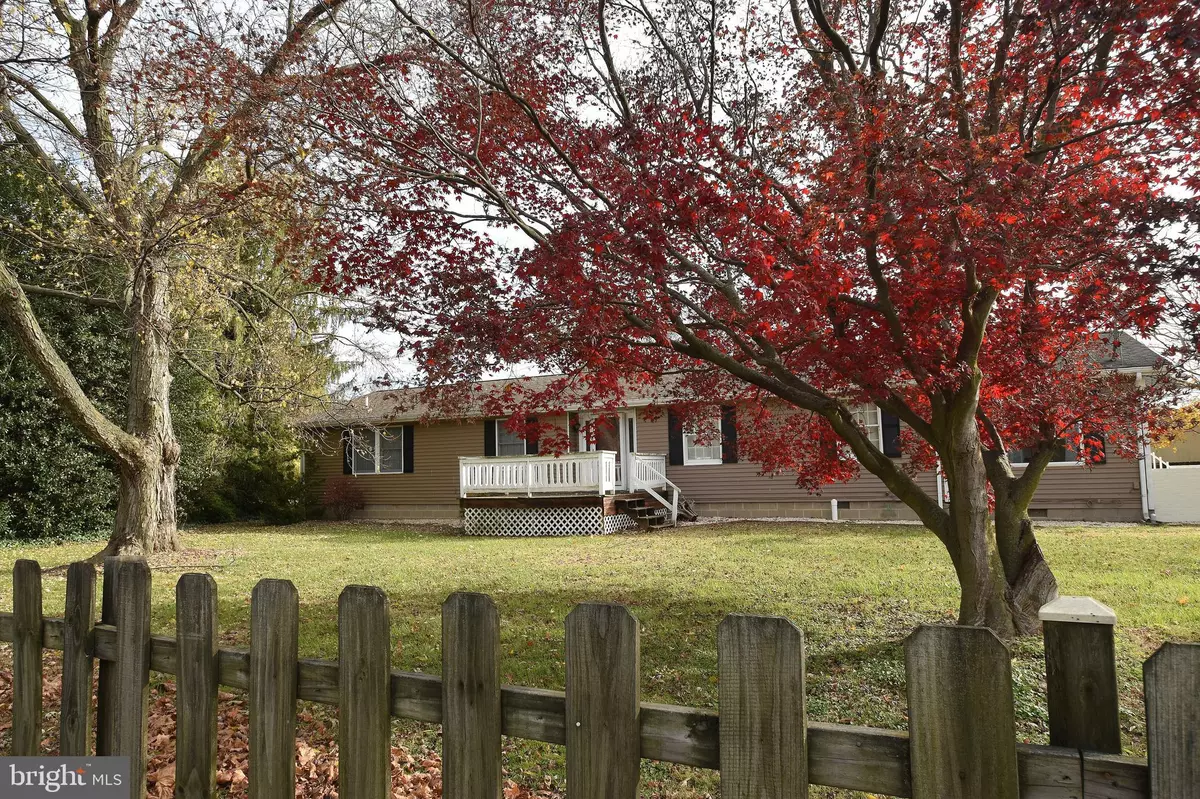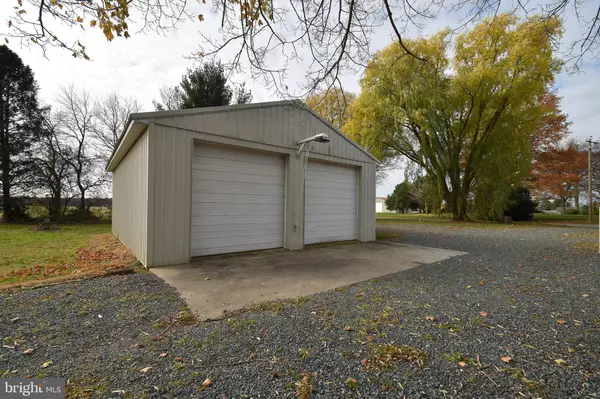$280,000
$299,900
6.6%For more information regarding the value of a property, please contact us for a free consultation.
7653 BROAD NECK RD Chestertown, MD 21620
4 Beds
3 Baths
1,790 SqFt
Key Details
Sold Price $280,000
Property Type Single Family Home
Sub Type Detached
Listing Status Sold
Purchase Type For Sale
Square Footage 1,790 sqft
Price per Sqft $156
Subdivision Broad Neck
MLS Listing ID MDKE2002180
Sold Date 03/15/23
Style Ranch/Rambler
Bedrooms 4
Full Baths 3
HOA Y/N N
Abv Grd Liv Area 1,790
Originating Board BRIGHT
Year Built 1987
Annual Tax Amount $2,690
Tax Year 2015
Lot Size 0.669 Acres
Acres 0.67
Property Description
Discover a spacious 4-bedroom, 3-bathroom rancher in the charming, historic town of Chestertown, MD. Minutes away from the bustling Arts & Entertainment District, this half-acre home features a cozy living room with propane fireplace, a secluded screened-in back porch, a well-appointed kitchen, a large mudroom, and a bonus room. The owner's suite has its own full bath, and there are two additional bedrooms and a full bath in the hallway. Towards the rear of the home, you will find the fourth bedroom with its own full bath. The backyard is an oasis with an in-ground pool, ample patio space, and a large deck for entertaining. The property also features an oversized 2-car garage with electric and ample room for off-street parking. Don't miss your chance to own this special property, schedule a showing today!
Location
State MD
County Kent
Zoning AZD
Rooms
Other Rooms Living Room, Dining Room, Primary Bedroom, Bedroom 2, Bedroom 3, Bedroom 4, Kitchen, Foyer, Mud Room, Bonus Room
Main Level Bedrooms 4
Interior
Interior Features Dining Area, Primary Bath(s), Entry Level Bedroom, Built-Ins, Chair Railings
Hot Water Electric
Heating Heat Pump(s), Baseboard - Electric
Cooling Central A/C, Heat Pump(s)
Fireplaces Number 1
Fireplaces Type Fireplace - Glass Doors, Mantel(s)
Equipment Refrigerator, Microwave
Fireplace Y
Appliance Refrigerator, Microwave
Heat Source Electric
Exterior
Parking Features Additional Storage Area, Oversized
Garage Spaces 2.0
Water Access N
Accessibility None
Total Parking Spaces 2
Garage Y
Building
Story 1
Foundation Crawl Space
Sewer Septic Exists
Water Well
Architectural Style Ranch/Rambler
Level or Stories 1
Additional Building Above Grade
New Construction N
Schools
High Schools Kent County
School District Kent County Public Schools
Others
Senior Community No
Tax ID 1507001851
Ownership Fee Simple
SqFt Source Estimated
Special Listing Condition Standard
Read Less
Want to know what your home might be worth? Contact us for a FREE valuation!

Our team is ready to help you sell your home for the highest possible price ASAP

Bought with Brian R Petzold • Benson & Mangold, LLC




