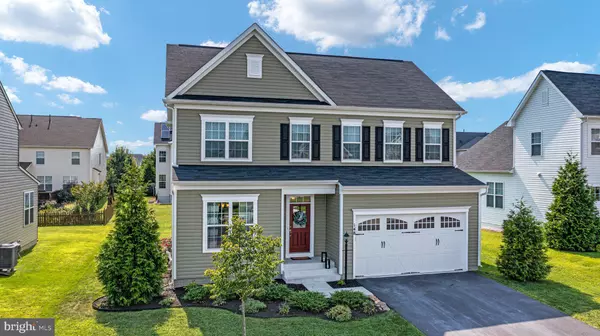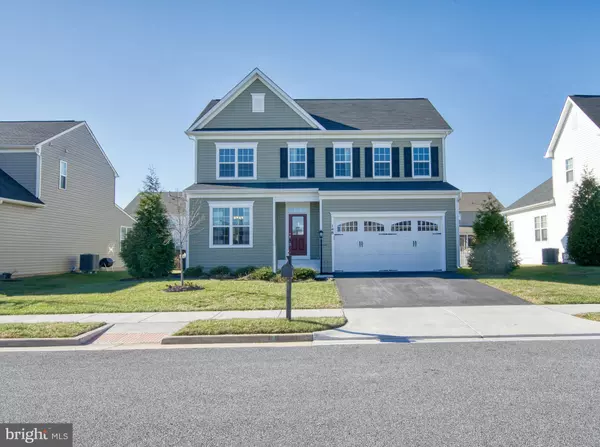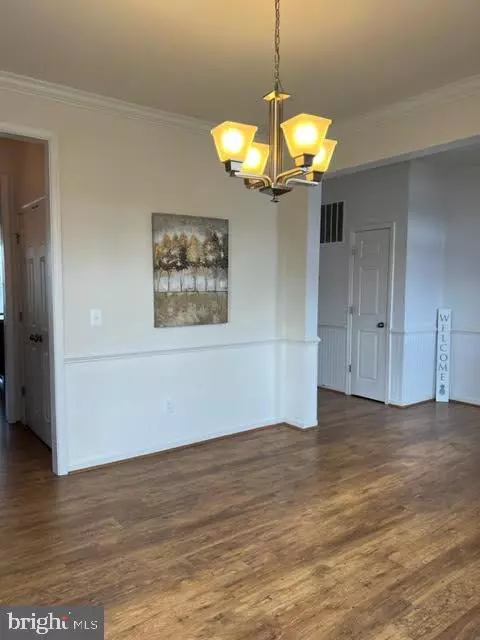$500,000
$509,900
1.9%For more information regarding the value of a property, please contact us for a free consultation.
148 BLACKFORD DR Stephenson, VA 22656
4 Beds
3 Baths
2,796 SqFt
Key Details
Sold Price $500,000
Property Type Single Family Home
Sub Type Detached
Listing Status Sold
Purchase Type For Sale
Square Footage 2,796 sqft
Price per Sqft $178
Subdivision Snowden Bridge
MLS Listing ID VAFV2008812
Sold Date 03/14/23
Style Craftsman
Bedrooms 4
Full Baths 2
Half Baths 1
HOA Fees $143/mo
HOA Y/N Y
Abv Grd Liv Area 2,420
Originating Board BRIGHT
Year Built 2017
Annual Tax Amount $2,078
Tax Year 2022
Lot Size 7,405 Sqft
Acres 0.17
Property Description
Wow, what a difference! Interior transformed with Neutral Paint Color throughout Home. Priced to Sell, come see for yourself! It's the perfect time, see it, love it, and make it yours! Ready to add your own touches and personality!! Why BUILD and need to WAIT? Be ahead to the spring market and competition. This spectacular 2796 sq foot 4 bedroom home in sought-after Snowden Bridge is the perfect location, size, and spaciousness plus it's near community amenities and within walking distance to many.
Great entertaining spaces, yet perfect for casual enjoyment! Prepare to be wowed the moment you enter by the stunning hardwood floors throughout the main level. Baking and entertaining are perfect with the gourmet chef's kitchen boasting expansive counter space, an oversized island with plenty of seating, pantry, and a perfect custom-built Coffee/Beverage/Dessert Bar. Flooded with natural light, the Open Concept Kitchen/Dining/Living Room allows everyone to mingle and converse freely. Easy to move the party outside to the circular patio designed to accommodate more fun and where you can enjoy alfresco dining or relaxation this spring and summer.
Ascend to the upper level and you'll find the expansive Primary Bedroom and Bathroom Suite. Professionally chosen paint color which inspires stress-free relaxation. The spacious Bathroom Suite includes an Oversized Shower, Dual Sink Vanity, and separate Water Closet.
The additional 3 bedrooms are the perfect size and are served by another full bath with Dual Sinks.
If that wasn't enough, leading from the 2-car garage, the mudroom, and lower-level large recreation room has tons of storage, and an additional area now used as an exercise/playroom easily finished as a bonus/private office or anything you wish.
Enjoy the walking trails that are throughout the community and in the summer months, bask in the sun in the community pool! There is a community indoor sports court, a playground, and even a dog park for Rover to run with his friends.
You'll be amazed at the Snowden Bridge Amenities with a low monthly HOA! Get Resort Living at Home with A Sports Complex, Pool, Playground and Picnic area, Dog Park, Trails, and Community Day Care. Convenient location to major roads for commuting options. Shops, dining & movie theaters are all within a close driving distance! Don't miss out on this beautiful, move-in spectacular home!
Location
State VA
County Frederick
Zoning R4
Rooms
Other Rooms Living Room, Primary Bedroom, Bedroom 2, Bedroom 3, Bedroom 4, Kitchen, Family Room, Foyer, Breakfast Room, Exercise Room, Laundry, Mud Room, Recreation Room, Bathroom 2, Primary Bathroom
Basement Connecting Stairway, Fully Finished, Outside Entrance, Rear Entrance, Walkout Stairs
Interior
Interior Features Breakfast Area, Carpet, Ceiling Fan(s), Combination Kitchen/Dining, Dining Area, Family Room Off Kitchen, Floor Plan - Open, Kitchen - Eat-In, Kitchen - Gourmet, Kitchen - Island, Pantry, Recessed Lighting, Tub Shower, Stall Shower, Walk-in Closet(s), Wood Floors
Hot Water Natural Gas
Heating Forced Air
Cooling Ceiling Fan(s), Central A/C
Equipment Built-In Microwave, Built-In Range, Dishwasher, Disposal, Dryer - Front Loading, Exhaust Fan, Icemaker, Oven/Range - Gas, Refrigerator, Stainless Steel Appliances, Washer - Front Loading, Water Conditioner - Rented
Appliance Built-In Microwave, Built-In Range, Dishwasher, Disposal, Dryer - Front Loading, Exhaust Fan, Icemaker, Oven/Range - Gas, Refrigerator, Stainless Steel Appliances, Washer - Front Loading, Water Conditioner - Rented
Heat Source Natural Gas
Exterior
Exterior Feature Patio(s), Porch(es)
Parking Features Garage - Front Entry
Garage Spaces 2.0
Water Access N
Accessibility None
Porch Patio(s), Porch(es)
Attached Garage 2
Total Parking Spaces 2
Garage Y
Building
Story 3
Foundation Permanent
Sewer Public Sewer
Water Public
Architectural Style Craftsman
Level or Stories 3
Additional Building Above Grade, Below Grade
Structure Type 9'+ Ceilings
New Construction N
Schools
Elementary Schools Jordan Springs
Middle Schools James Wood
High Schools James Wood
School District Frederick County Public Schools
Others
Senior Community No
Tax ID 44E 5 1 22
Ownership Fee Simple
SqFt Source Assessor
Acceptable Financing Conventional, Cash, FHA, FHVA, Negotiable
Listing Terms Conventional, Cash, FHA, FHVA, Negotiable
Financing Conventional,Cash,FHA,FHVA,Negotiable
Special Listing Condition Standard
Read Less
Want to know what your home might be worth? Contact us for a FREE valuation!

Our team is ready to help you sell your home for the highest possible price ASAP

Bought with Natalie J Langford • ERA Oakcrest Realty, Inc.




