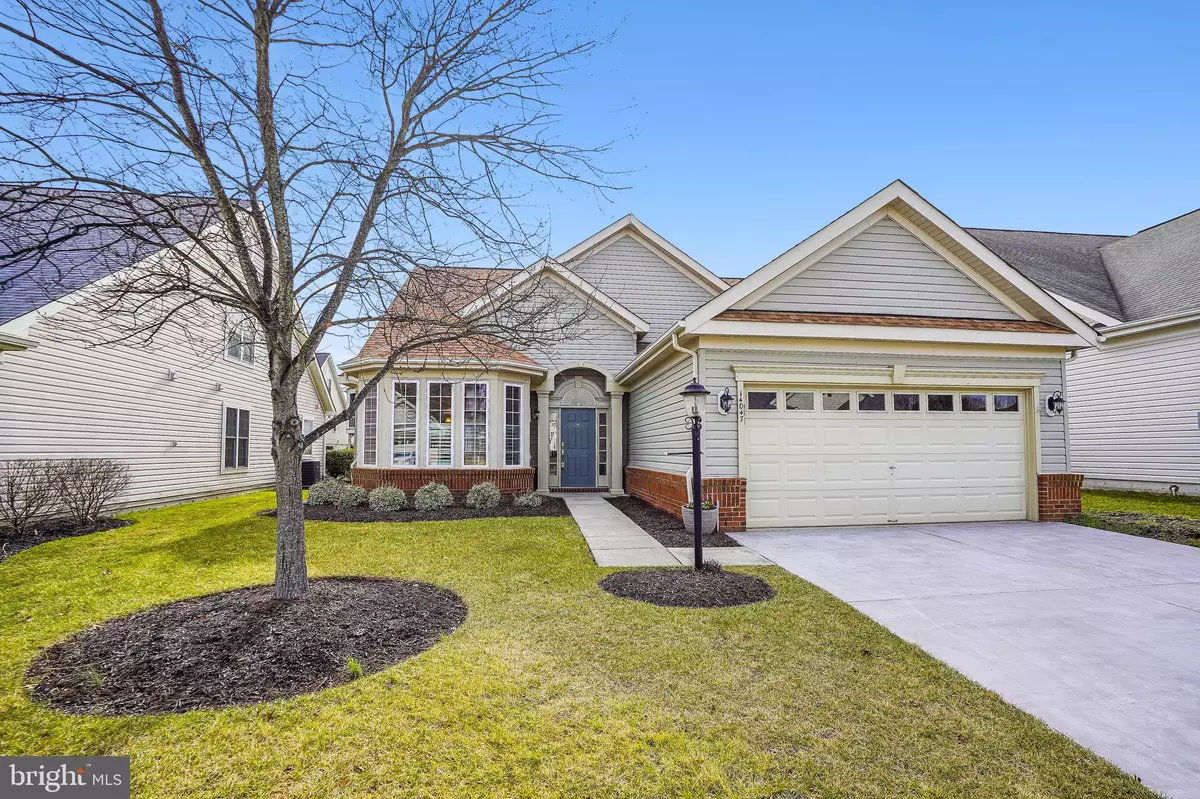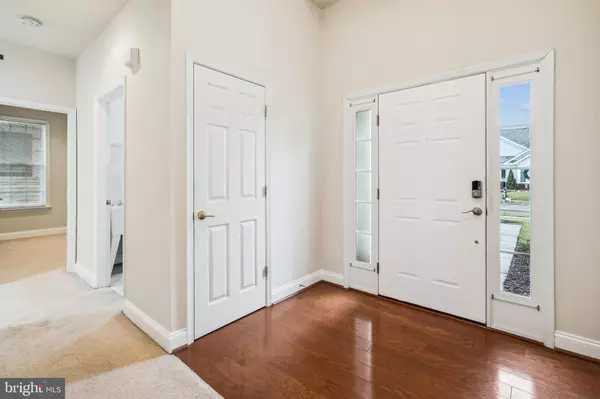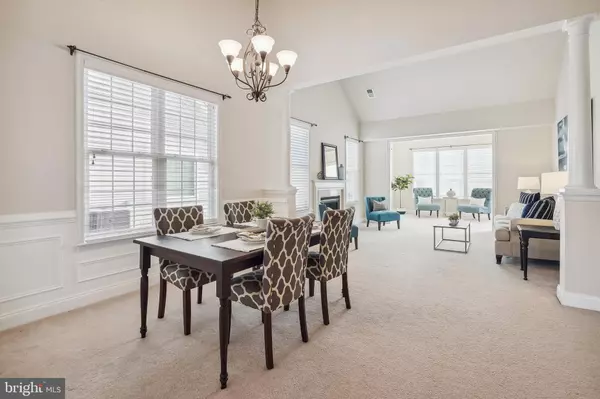$575,000
$599,000
4.0%For more information regarding the value of a property, please contact us for a free consultation.
14047 PLANTATION MILL CT Gainesville, VA 20155
4 Beds
3 Baths
2,083 SqFt
Key Details
Sold Price $575,000
Property Type Single Family Home
Sub Type Detached
Listing Status Sold
Purchase Type For Sale
Square Footage 2,083 sqft
Price per Sqft $276
Subdivision Heritage Hunt
MLS Listing ID VAPW2042250
Sold Date 03/13/23
Style Traditional
Bedrooms 4
Full Baths 3
HOA Fees $355/mo
HOA Y/N Y
Abv Grd Liv Area 2,083
Originating Board BRIGHT
Year Built 2006
Annual Tax Amount $5,324
Tax Year 2022
Lot Size 6,551 Sqft
Acres 0.15
Property Description
Adorable single-family home in sought after Heritage Hunt 55+ community. The home is located on a private cul-de-sac street closer to the front entrance for ease of access in and out of the gated front entrance to the community. The home is move-in ready and walkable to the Main Clubhouse, marketplace, medical offices, restaurants, and grocery stores. The seller recently upgraded electrical outlets, replaced the one year old gas cooktop with a new electric cooktop ( the gas cooktop conveys with the sale in the event the buyer wishes to put the gas cooktop back into the kitchen counter), new upgraded thermostat and new barn door style entry door into the secondary full bath, safety rails were installed in the secondary bath and a new ramp installed from the garage inside into the home. Home was professionally painted and cleaned. Concrete Driveway excluding curb was recently resurfaced. Vaulted ceilings on the main level and a sunroom provide ample light and warmth to the home. The living room has a cozy gas fireplace. The main level has Three bedrooms and Two Full Baths. The primary bedroom boasts vaulted ceilings with a ceiling fan and three spacious closets with an En-suite bath -separate shower and soaking tub. The laundry room is conveniently located next to the bedrooms on the main level. The kitchen has hardwood flooring, upgraded stainless appliances and Corian counter tops, a newly upgraded faucet, large center island with storage and a bump-out area with space for a large table and buffet. The second level is loft style with a full bath and a large bedroom providing privacy as a guest suite. The rear patio is a walkout from the sunroom and has a comfortable rear patio. Heritage Hunt community is an over 55 active adult community with numerous amenities, two clubhouses, two aquatic facilities-indoor and outdoor, new pickleball courts, walking paths, ponds common areas, community clubhouse, restaurant and an 18-hole Arthur Hills golf course w/a pro show, fitness center, dining facilities and more! The buyer pays a one-time move-in community CAP FUND FEE of $4260.00 at settlement. See the Documents portion of the listing for additional information- DPOR Addendum, property information to help with contract completion. NOTE TAX RECORD DOES NOT SHOW TOTAL SQUARE FOOTAGE OF THE HOME. Main Level is 2200 sq. ft., Upper Level is 350 sq. ft., TOTAL SQUARE.FOOTAGE is 2550 sq.ft. Seller is offering a 2-10 Warranty to the purchaser at closing.
Location
State VA
County Prince William
Zoning PMR
Rooms
Other Rooms Living Room, Dining Room, Primary Bedroom, Bedroom 2, Bedroom 3, Bedroom 4, Kitchen, Breakfast Room, Sun/Florida Room, Laundry, Bathroom 2, Bathroom 3, Primary Bathroom
Main Level Bedrooms 3
Interior
Interior Features Breakfast Area, Carpet, Ceiling Fan(s), Entry Level Bedroom, Floor Plan - Traditional, Floor Plan - Open, Kitchen - Country, Kitchen - Eat-In, Kitchen - Island, Kitchen - Table Space, Pantry, Sprinkler System, Tub Shower, Upgraded Countertops, Walk-in Closet(s)
Hot Water Natural Gas
Cooling Central A/C, Ceiling Fan(s)
Flooring Carpet, Hardwood, Vinyl
Fireplaces Number 1
Fireplaces Type Gas/Propane, Mantel(s)
Equipment Built-In Microwave, Cooktop, Dishwasher, Disposal, Dryer, Exhaust Fan, Icemaker, Oven - Double, Oven - Self Cleaning, Oven - Wall, Range Hood, Oven/Range - Electric, Stainless Steel Appliances, Washer, Water Heater, Refrigerator
Fireplace Y
Appliance Built-In Microwave, Cooktop, Dishwasher, Disposal, Dryer, Exhaust Fan, Icemaker, Oven - Double, Oven - Self Cleaning, Oven - Wall, Range Hood, Oven/Range - Electric, Stainless Steel Appliances, Washer, Water Heater, Refrigerator
Heat Source Natural Gas
Laundry Has Laundry, Main Floor
Exterior
Exterior Feature Patio(s)
Parking Features Garage - Front Entry, Garage Door Opener, Inside Access, Other
Garage Spaces 4.0
Utilities Available Cable TV, Natural Gas Available, Electric Available
Amenities Available Bar/Lounge, Billiard Room, Cable, Common Grounds, Community Center, Dining Rooms, Exercise Room, Fitness Center, Game Room, Gated Community, Golf Club, Golf Course, Golf Course Membership Available, Library, Meeting Room, Party Room, Pool - Indoor, Pool - Outdoor, Putting Green, Racquet Ball, Recreational Center, Retirement Community, Security, Swimming Pool, Tennis Courts
Water Access N
Roof Type Shingle
Accessibility Ramp - Main Level, Grab Bars Mod, Doors - Lever Handle(s), Low Pile Carpeting, Other
Porch Patio(s)
Attached Garage 2
Total Parking Spaces 4
Garage Y
Building
Story 2
Foundation Slab
Sewer Public Sewer
Water Public
Architectural Style Traditional
Level or Stories 2
Additional Building Above Grade, Below Grade
Structure Type Dry Wall
New Construction N
Schools
School District Prince William County Public Schools
Others
Pets Allowed Y
HOA Fee Include Broadband,Cable TV,Common Area Maintenance,Health Club,High Speed Internet,Management,Recreation Facility,Reserve Funds,Road Maintenance,Security Gate,Standard Phone Service,Trash
Senior Community Yes
Age Restriction 55
Tax ID 7397-78-2363
Ownership Fee Simple
SqFt Source Assessor
Acceptable Financing Cash, Conventional, FHA, VA
Listing Terms Cash, Conventional, FHA, VA
Financing Cash,Conventional,FHA,VA
Special Listing Condition Standard
Pets Allowed Cats OK, Dogs OK
Read Less
Want to know what your home might be worth? Contact us for a FREE valuation!

Our team is ready to help you sell your home for the highest possible price ASAP

Bought with Daan De Raedt • Property Collective




