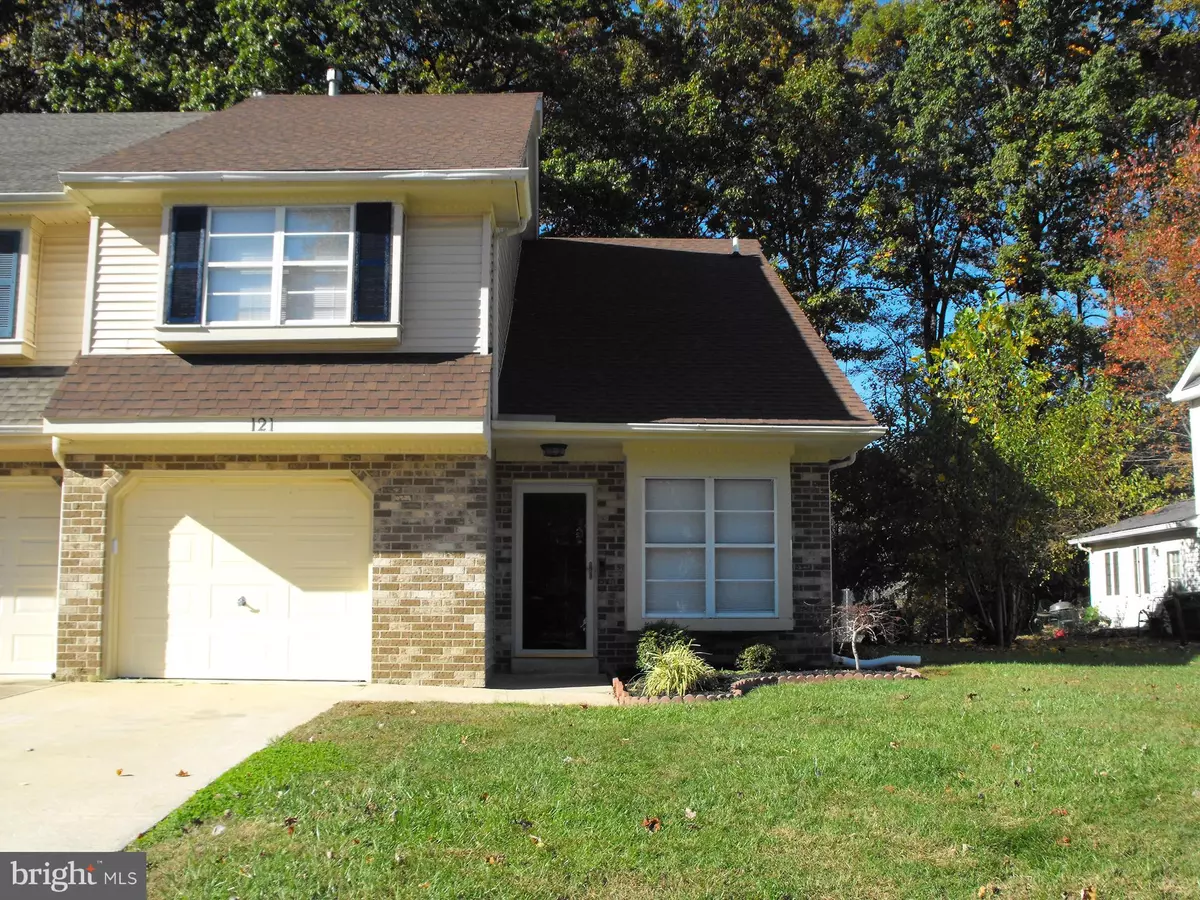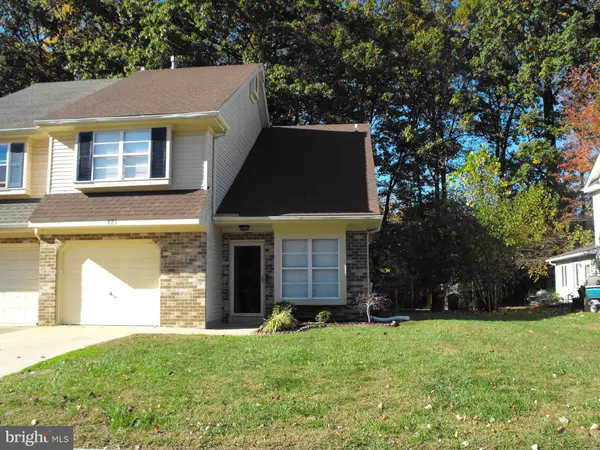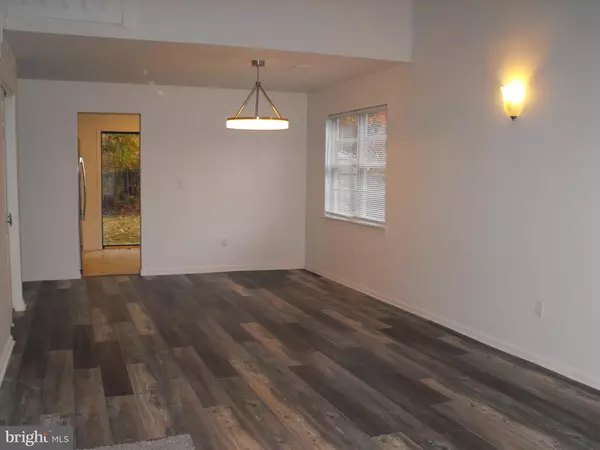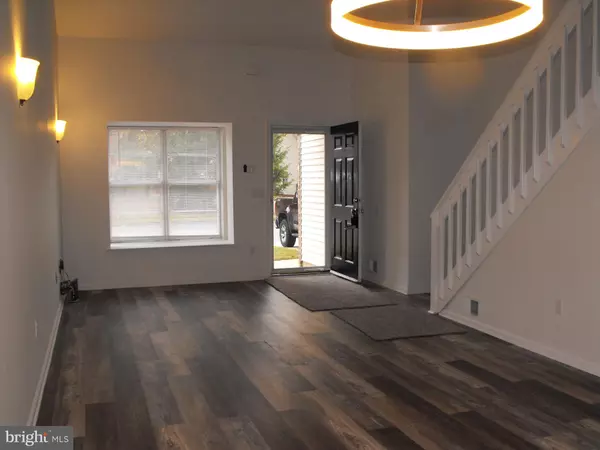$270,000
$275,000
1.8%For more information regarding the value of a property, please contact us for a free consultation.
121 STONEY DR Dover, DE 19904
3 Beds
3 Baths
1,749 SqFt
Key Details
Sold Price $270,000
Property Type Single Family Home
Sub Type Twin/Semi-Detached
Listing Status Sold
Purchase Type For Sale
Square Footage 1,749 sqft
Price per Sqft $154
Subdivision Heatherfield
MLS Listing ID DEKT2015404
Sold Date 03/07/23
Style Contemporary
Bedrooms 3
Full Baths 2
Half Baths 1
HOA Y/N N
Abv Grd Liv Area 1,749
Originating Board BRIGHT
Year Built 1987
Annual Tax Amount $1,308
Tax Year 2022
Lot Size 4,792 Sqft
Acres 0.11
Property Description
BUYER'S FINANCING FELL THROUGH!! Perfect for the first-time homebuyer!! Come on over and check out this 3 bedroom, 2.5 bathroom twin in the back of Heatherfield. Out with old and in with the new...brand new laminate flooring in living, dining and family room. New carpeting, fresh paint throughout, new light fixtures & and new washer/dryer. New HVAC, furnace and hot water heater in August 2022. New roof in 2019. Kitchen with new dishwasher, soft close cabinets and backsplash. French doors lead into the spacious family room that has updated new powder room. Both kitchen and family room have sliding glass doors that lead out into fully fenced backyard. Upstairs are 3 generously sized bedrooms all with overhead ceiling fan/lights. Main bedroom with two closets, bathroom with new tub/shower combo, new sink, toilet and linen closet. Hall bathroom with new sink and toilet. Mudroom located off of garage that has main floor laundry. Located right off of Route 8, just minutes to Routes 1, 13 and 113. Close to schools, shopping and public transportation. Why rent, when you can own!!
Location
State DE
County Kent
Area Capital (30802)
Zoning RM1
Rooms
Other Rooms Living Room, Dining Room, Primary Bedroom, Bedroom 2, Bedroom 3, Kitchen, Family Room
Interior
Hot Water Electric
Cooling Central A/C
Heat Source Natural Gas
Laundry Main Floor
Exterior
Parking Features Garage - Front Entry, Garage Door Opener, Inside Access
Garage Spaces 1.0
Water Access N
Accessibility None
Attached Garage 1
Total Parking Spaces 1
Garage Y
Building
Story 2
Foundation Slab
Sewer Public Sewer
Water Public
Architectural Style Contemporary
Level or Stories 2
Additional Building Above Grade, Below Grade
New Construction N
Schools
School District Capital
Others
Senior Community No
Tax ID ED-05-07605-03-4800-00001
Ownership Fee Simple
SqFt Source Estimated
Special Listing Condition Standard
Read Less
Want to know what your home might be worth? Contact us for a FREE valuation!

Our team is ready to help you sell your home for the highest possible price ASAP

Bought with Kayla Marie Browne • Long & Foster Real Estate, Inc.





