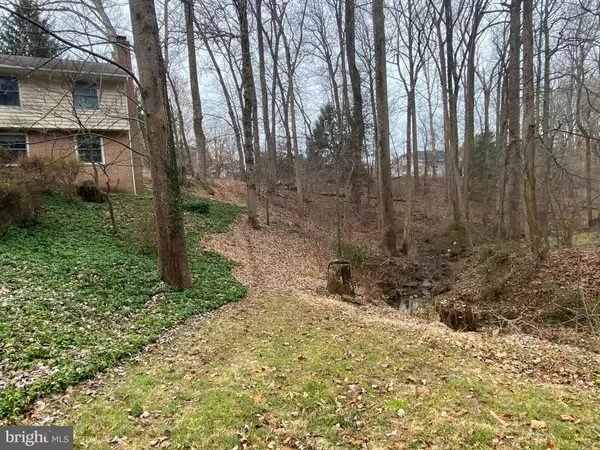$550,000
$549,000
0.2%For more information regarding the value of a property, please contact us for a free consultation.
10821 VISTA RD Columbia, MD 21044
5 Beds
2 Baths
1,940 SqFt
Key Details
Sold Price $550,000
Property Type Single Family Home
Sub Type Detached
Listing Status Sold
Purchase Type For Sale
Square Footage 1,940 sqft
Price per Sqft $283
Subdivision None Available
MLS Listing ID MDHW2024024
Sold Date 03/02/23
Style Raised Ranch/Rambler
Bedrooms 5
Full Baths 2
HOA Y/N N
Abv Grd Liv Area 1,440
Originating Board BRIGHT
Year Built 1973
Annual Tax Amount $6,576
Tax Year 2022
Lot Size 0.918 Acres
Acres 0.92
Property Description
Come see this storybook .91 acre lot setting with a natural creek running on the right side of the property that makes this the perfect property to turn into your dream home. This 5 bedroom, 2 full bath home with almost 2,000 square living space offers a well constructed custom home on public water and sewer that has a large 2 car garage. Many options with this property from updating to additions to constructing a new home. Newer appliances in kitchen (replaced between 2016-2020). Roof, windows, siding and gutters/soffits 2009, heat pump (Seer 16) 2012 with oil backup and new oil tank installed 2017, water heater 2014. Electric panel upgraded 2009, Washer/Dryer 2018. House sold As-Is with great bones so come make this your blank canvas to fill in the colors. Ideal location right off 29 (off Rivers Edge Rd) among many homes with similar lots that have been renovated, added to or knocked down to make a new home on great lots. Quick access to 29, 32, 200, 40, 108, 95, 495, Maple lawn and downtown Columbia.
Location
State MD
County Howard
Zoning R20
Rooms
Other Rooms Living Room, Dining Room, Kitchen, Family Room
Basement Front Entrance, Garage Access, Space For Rooms, Walkout Level, Partially Finished
Main Level Bedrooms 4
Interior
Hot Water Electric
Cooling Central A/C
Fireplaces Number 1
Heat Source Electric, Oil
Exterior
Parking Features Garage - Front Entry
Garage Spaces 12.0
Water Access N
Accessibility None
Attached Garage 2
Total Parking Spaces 12
Garage Y
Building
Story 2
Foundation Block
Sewer Public Sewer
Water Public
Architectural Style Raised Ranch/Rambler
Level or Stories 2
Additional Building Above Grade, Below Grade
New Construction N
Schools
Elementary Schools Pointers Run
Middle Schools Lime Kiln
High Schools Atholton
School District Howard County Public School System
Others
Senior Community No
Tax ID 1405342910
Ownership Fee Simple
SqFt Source Assessor
Special Listing Condition Standard
Read Less
Want to know what your home might be worth? Contact us for a FREE valuation!

Our team is ready to help you sell your home for the highest possible price ASAP

Bought with Jose S Navarro • Long & Foster Real Estate, Inc.





