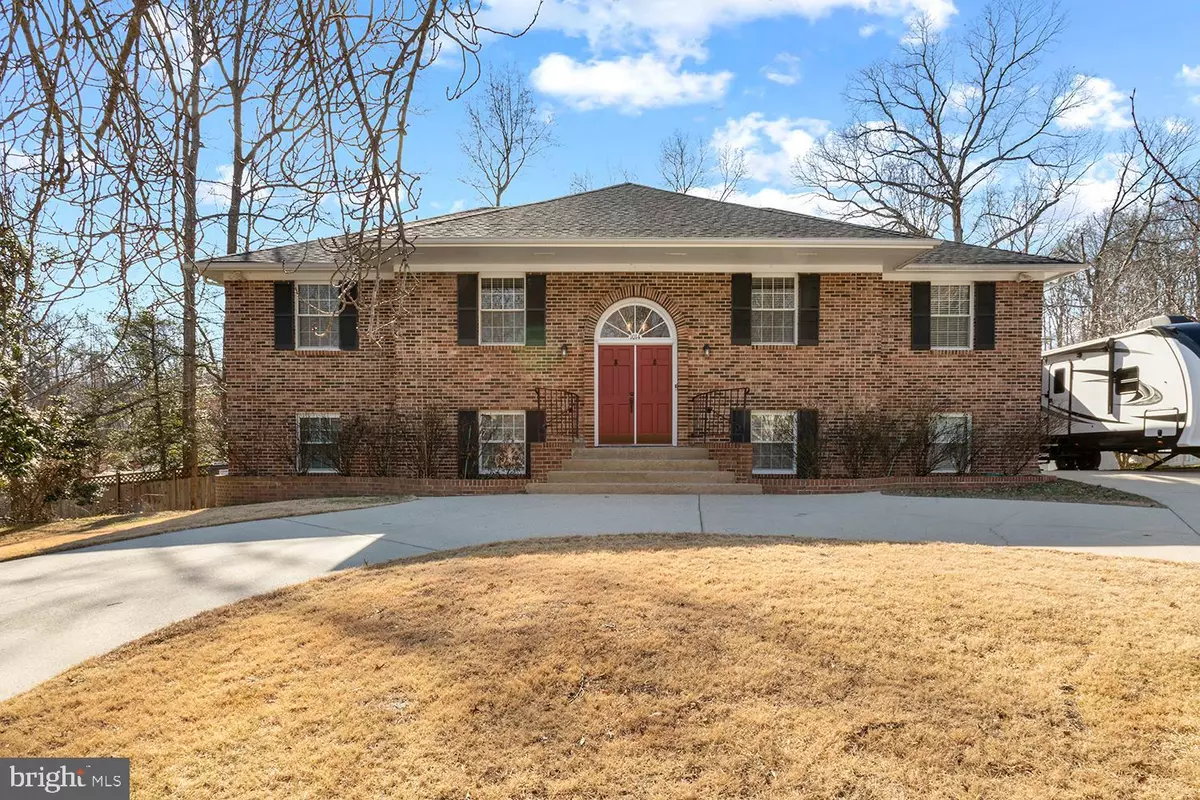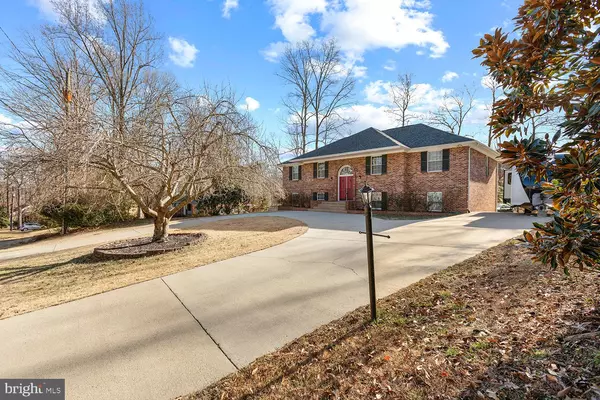$510,000
$479,000
6.5%For more information regarding the value of a property, please contact us for a free consultation.
1014 BLACKBEARD DR Stafford, VA 22554
5 Beds
3 Baths
3,354 SqFt
Key Details
Sold Price $510,000
Property Type Single Family Home
Sub Type Detached
Listing Status Sold
Purchase Type For Sale
Square Footage 3,354 sqft
Price per Sqft $152
Subdivision Aquia Harbour
MLS Listing ID VAST2018420
Sold Date 03/01/23
Style Colonial
Bedrooms 5
Full Baths 3
HOA Fees $135/mo
HOA Y/N Y
Abv Grd Liv Area 1,744
Originating Board BRIGHT
Year Built 1978
Annual Tax Amount $4,026
Tax Year 2022
Lot Size 0.410 Acres
Acres 0.41
Property Description
This gorgeous brick home has a grand front entrance featuring a half moon driveway. There is also another driveway with access to a rear facing garage. This outdoor layout is functional and draws attend to the inviting front steps. Split level entry with plenty of living space and a brick feature wall in the kitchen. There are two fireplaces, the one in the basement being a pellet stove. The master bedroom is absolutely massive. The living space expands to a gorgeous backyard and deck as well as a screened in porch. Equipped with a treehouse style playground.
Location
State VA
County Stafford
Zoning R1
Rooms
Main Level Bedrooms 3
Interior
Interior Features Carpet, Ceiling Fan(s), Built-Ins, Combination Dining/Living, Combination Kitchen/Dining, Crown Moldings, Dining Area, Family Room Off Kitchen, Floor Plan - Open, Kitchen - Eat-In, Kitchen - Island, Primary Bath(s), Recessed Lighting, Walk-in Closet(s), Wood Floors, Other
Hot Water Electric
Heating Heat Pump(s)
Cooling Central A/C, Ceiling Fan(s)
Flooring Engineered Wood, Carpet, Bamboo
Fireplaces Number 2
Fireplaces Type Brick, Other
Equipment Cooktop, Dishwasher, Disposal, Exhaust Fan, Oven - Double, Oven - Wall
Furnishings No
Fireplace Y
Appliance Cooktop, Dishwasher, Disposal, Exhaust Fan, Oven - Double, Oven - Wall
Heat Source Electric
Laundry Has Laundry, Hookup
Exterior
Exterior Feature Patio(s), Porch(es), Screened
Parking Features Garage - Rear Entry
Garage Spaces 13.0
Utilities Available Cable TV Available, Phone Available, Water Available, Electric Available
Amenities Available Marina/Marina Club, Swimming Pool, Golf Club, Jog/Walk Path, Tot Lots/Playground, Club House, Gated Community, Dog Park, Soccer Field, Baseball Field, Basketball Courts, Tennis Courts, Picnic Area, Water/Lake Privileges, Pier/Dock, Extra Storage
Water Access N
Roof Type Asphalt
Accessibility None
Porch Patio(s), Porch(es), Screened
Attached Garage 1
Total Parking Spaces 13
Garage Y
Building
Story 2
Foundation Slab
Sewer Public Sewer
Water Public
Architectural Style Colonial
Level or Stories 2
Additional Building Above Grade, Below Grade
Structure Type Dry Wall
New Construction N
Schools
School District Stafford County Public Schools
Others
Pets Allowed Y
HOA Fee Include Common Area Maintenance,Management,Pier/Dock Maintenance,Recreation Facility,Reserve Funds,Road Maintenance,Snow Removal,Other
Senior Community No
Tax ID 21B 440
Ownership Fee Simple
SqFt Source Assessor
Acceptable Financing Cash, FHA, VA, Conventional
Horse Property Y
Horse Feature Stable(s), Paddock
Listing Terms Cash, FHA, VA, Conventional
Financing Cash,FHA,VA,Conventional
Special Listing Condition Standard
Pets Allowed No Pet Restrictions
Read Less
Want to know what your home might be worth? Contact us for a FREE valuation!

Our team is ready to help you sell your home for the highest possible price ASAP

Bought with Thomas John Muldoon • KW Metro Center





