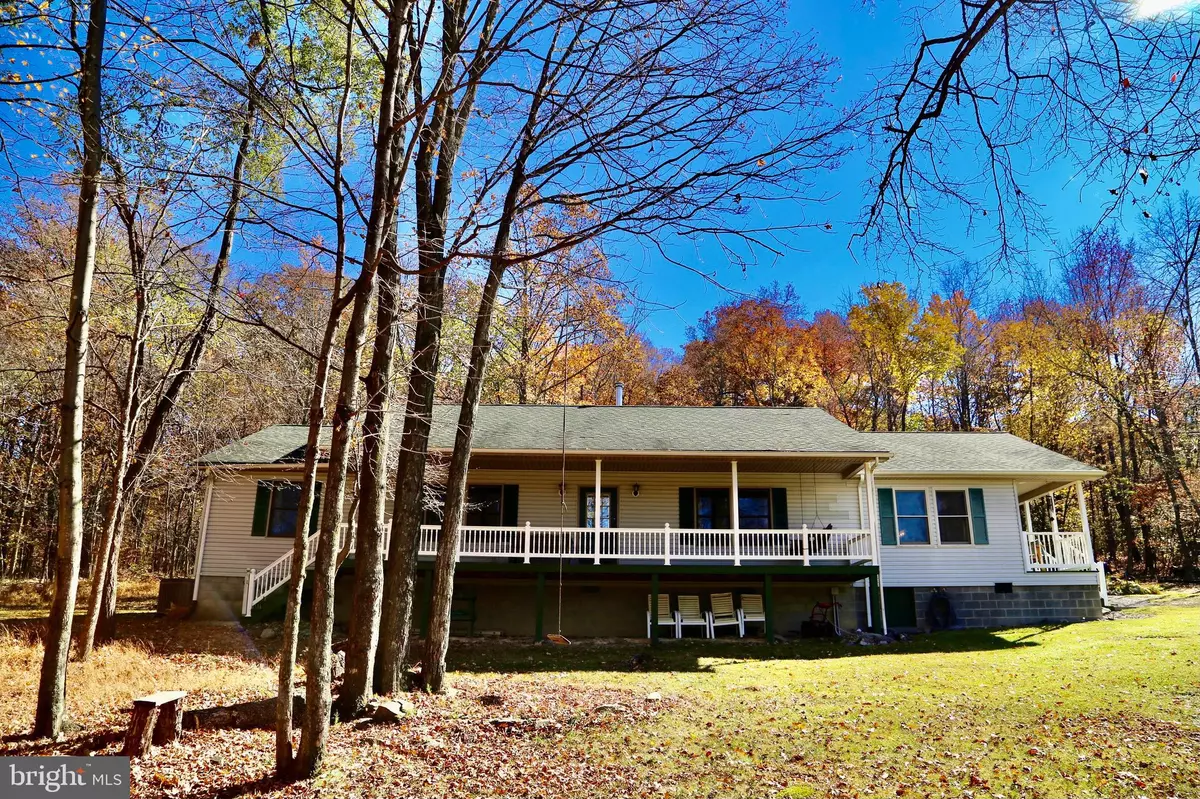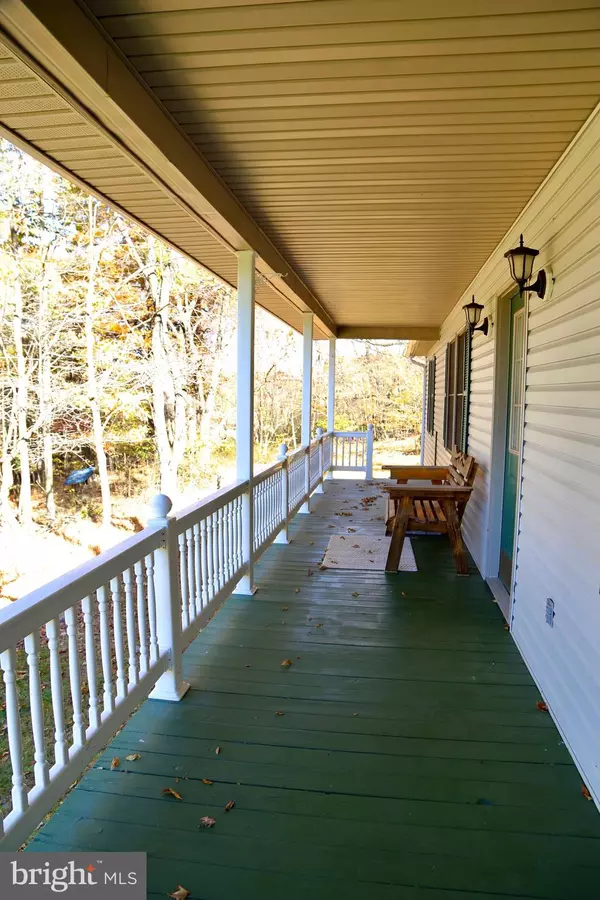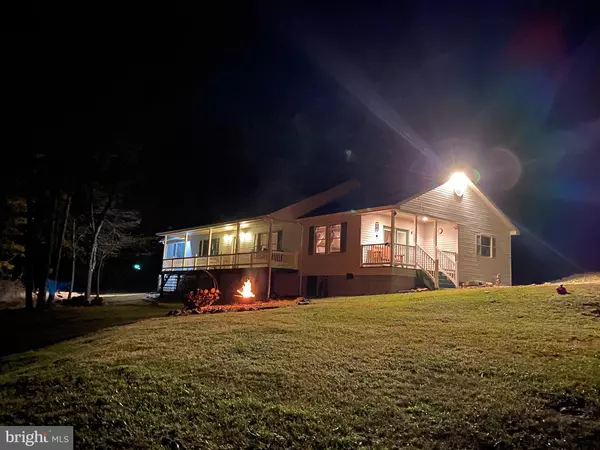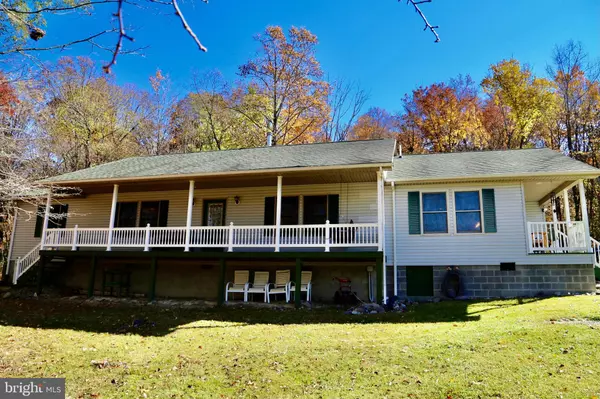$250,000
$265,000
5.7%For more information regarding the value of a property, please contact us for a free consultation.
543 COYOTE RUN RD Mathias, WV 26812
4 Beds
3 Baths
1,932 SqFt
Key Details
Sold Price $250,000
Property Type Single Family Home
Sub Type Detached
Listing Status Sold
Purchase Type For Sale
Square Footage 1,932 sqft
Price per Sqft $129
Subdivision Hickory Woods
MLS Listing ID WVHD2001184
Sold Date 03/01/23
Style Traditional
Bedrooms 4
Full Baths 2
Half Baths 1
HOA Y/N Y
Abv Grd Liv Area 1,932
Originating Board BRIGHT
Year Built 1995
Annual Tax Amount $750
Tax Year 2022
Lot Size 4.210 Acres
Acres 4.21
Property Description
4BD/2.5BA on 4.21 acres, tucked away in a quiet, reserved neighborhood placed right next to Lost River, WV, you will find this cozy hidden gem. Privacy will not be an issue for you in this neighborhood! Make this your get-away vacation home or a permanent place to relax enjoying Fiber-Optic High Speed internet while working from home. Nature is in abundance here with wildlife at your doorsteps. Outside you will find a beautiful well kept yard, a garden/tool shed for storage, circular driveway, a very large front porch to relax and enjoy watching the gorgeous sun set behind your Mountain View, a perfect sized porch off the Primary Bedroom with views, and there is also a convenient 60 amp camper/electric car hookup on site! Inside you will find a well laid out floor plan with a private, large Primary Suite, 3 other large Bedrooms and plenty of natural light in a very spacious Dining Room and Kitchen with matching stainless steel appliances. There is a convenient Pantry(with extra stainless steel fridge)/Utility Room off of the kitchen adding extra storage. Only 2 hours from Washington, DC. 30min from Wardensville, WV with shopping and dining and organic farmers market. Only 15 minutes from Lost River Valley and 20 minutes from the Lost River State Park. Check out our VIRTUAL TOUR and make an appointment today!
Location
State WV
County Hardy
Zoning 101
Rooms
Other Rooms Dining Room, Primary Bedroom, Bedroom 2, Bedroom 3, Bedroom 4, Kitchen, Family Room, Foyer, Laundry, Utility Room, Bathroom 2, Primary Bathroom, Half Bath
Main Level Bedrooms 4
Interior
Interior Features Attic, Ceiling Fan(s), Dining Area, Family Room Off Kitchen, Flat, Floor Plan - Traditional, Kitchen - Country, Kitchen - Island, Pantry, Primary Bath(s), Skylight(s), Stall Shower, Tub Shower, Walk-in Closet(s), Stove - Wood
Hot Water Electric
Heating Central, Wood Burn Stove
Cooling Central A/C
Flooring Vinyl, Tile/Brick
Equipment Dryer - Front Loading, Oven/Range - Electric, Refrigerator, Stove, Washer - Front Loading
Fireplace N
Appliance Dryer - Front Loading, Oven/Range - Electric, Refrigerator, Stove, Washer - Front Loading
Heat Source Electric, Wood
Laundry Main Floor
Exterior
Garage Spaces 4.0
Utilities Available Electric Available, Phone
Water Access N
View Mountain, Trees/Woods
Roof Type Shingle
Street Surface Gravel
Accessibility None
Total Parking Spaces 4
Garage N
Building
Story 1
Foundation Block
Sewer On Site Septic
Water Well
Architectural Style Traditional
Level or Stories 1
Additional Building Above Grade, Below Grade
New Construction N
Schools
Elementary Schools East Hardy Early-Middle School
Middle Schools East Hardy Early-Middle School
High Schools East Hardy
School District Hardy County Schools
Others
Senior Community No
Tax ID 02 468003800000000
Ownership Fee Simple
SqFt Source Assessor
Special Listing Condition Standard
Read Less
Want to know what your home might be worth? Contact us for a FREE valuation!

Our team is ready to help you sell your home for the highest possible price ASAP

Bought with Steven S. Bommarito • Pioneer Ridge Realty





