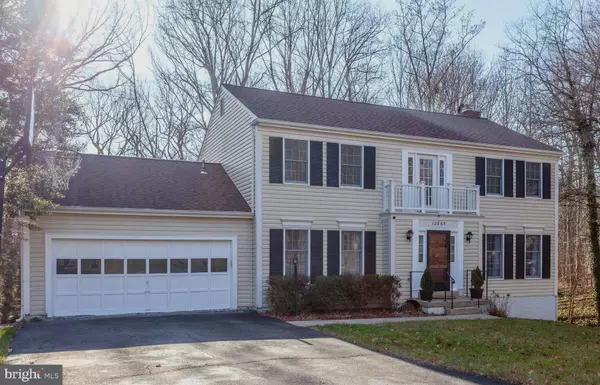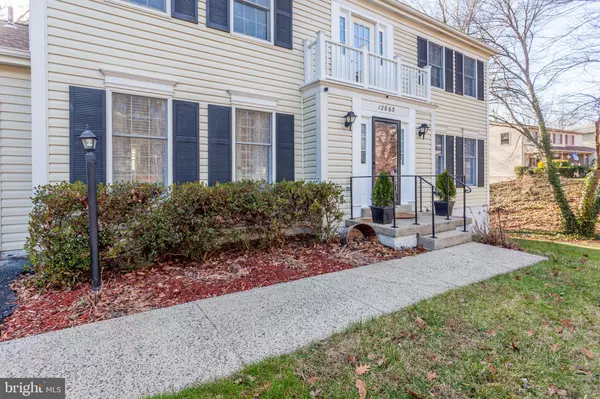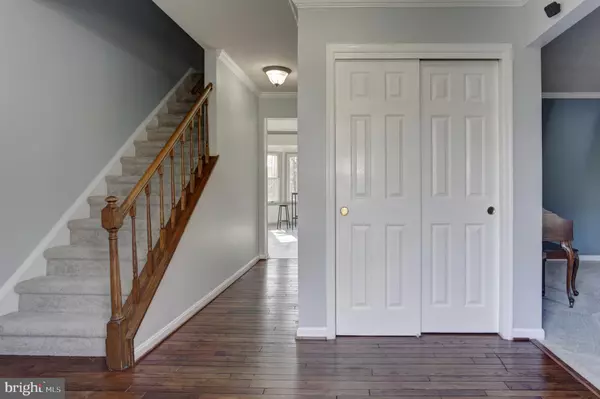$649,990
$639,990
1.6%For more information regarding the value of a property, please contact us for a free consultation.
12865 VALLEYWOOD DR Woodbridge, VA 22192
5 Beds
4 Baths
3,278 SqFt
Key Details
Sold Price $649,990
Property Type Single Family Home
Sub Type Detached
Listing Status Sold
Purchase Type For Sale
Square Footage 3,278 sqft
Price per Sqft $198
Subdivision Lake Ridge
MLS Listing ID VAPW2044666
Sold Date 03/01/23
Style Colonial
Bedrooms 5
Full Baths 3
Half Baths 1
HOA Fees $66/qua
HOA Y/N Y
Abv Grd Liv Area 2,278
Originating Board BRIGHT
Year Built 1983
Annual Tax Amount $6,635
Tax Year 2022
Lot Size 0.586 Acres
Acres 0.59
Property Description
Come and see this beautiful recently updated colonial home in sought after Lake Ridge. This lovely single family home boast 5 bedrooms and 3.5 baths sitting on a half acre lot backing to trees providing privacy as you enjoy the lovely landscape this home provides. Enjoy the large space with a beautiful foyer when you enter the home with a living room to your right and a separate formal dining room to your left at the entrance. Walk down the hall and you'll find a gorgeous recently updated kitchen with newer appliances and cabinetry. Also you will find a large family area with new carpet, fresh paint, and a wood burning fire place. Upstairs includes 4 spacious bedrooms all with new carpets. The basement provides a full bathroom downstairs with an additional bedroom that could also have use as an office or gym. You also find a spacious recreational space as well. Enjoy the upcoming spring and summer weather on the large deck with stairs to the covered patio area below. The home has newer roof and siding replaced in 2017 and HVAC replaced in 2016. This home is move in ready and close to the local schools, restaurants, and shops!
Location
State VA
County Prince William
Zoning RPC
Rooms
Other Rooms Living Room, Dining Room, Primary Bedroom, Bedroom 2, Bedroom 3, Bedroom 4, Bedroom 5, Kitchen, Family Room, Basement, Breakfast Room
Basement Fully Finished, Walkout Level, Rear Entrance, Windows
Interior
Interior Features Family Room Off Kitchen, Kitchen - Table Space, Breakfast Area, Dining Area, Primary Bath(s), Crown Moldings, Floor Plan - Traditional, Kitchen - Island, Ceiling Fan(s), Formal/Separate Dining Room, Recessed Lighting, Window Treatments
Hot Water Electric
Heating Central
Cooling Central A/C, Ceiling Fan(s)
Fireplaces Number 1
Fireplaces Type Mantel(s), Brick, Wood
Equipment Dishwasher, Disposal, Cooktop, Icemaker, Oven - Wall, Refrigerator, Dryer, Oven - Double, Washer, Stainless Steel Appliances
Fireplace Y
Appliance Dishwasher, Disposal, Cooktop, Icemaker, Oven - Wall, Refrigerator, Dryer, Oven - Double, Washer, Stainless Steel Appliances
Heat Source Electric
Laundry Upper Floor
Exterior
Exterior Feature Deck(s)
Parking Features Garage Door Opener, Inside Access
Garage Spaces 2.0
Amenities Available Basketball Courts, Community Center, Jog/Walk Path, Recreational Center, Pool - Indoor, Pool Mem Avail, Tennis Courts, Tot Lots/Playground, Volleyball Courts
Water Access N
Accessibility None
Porch Deck(s)
Attached Garage 2
Total Parking Spaces 2
Garage Y
Building
Story 3
Foundation Slab
Sewer Public Sewer
Water Public
Architectural Style Colonial
Level or Stories 3
Additional Building Above Grade, Below Grade
New Construction N
Schools
High Schools Woodbridge
School District Prince William County Public Schools
Others
HOA Fee Include Pool(s),Recreation Facility,Other
Senior Community No
Tax ID 8293-22-9196
Ownership Fee Simple
SqFt Source Estimated
Acceptable Financing Conventional, FHA, VA, Cash
Listing Terms Conventional, FHA, VA, Cash
Financing Conventional,FHA,VA,Cash
Special Listing Condition Standard
Read Less
Want to know what your home might be worth? Contact us for a FREE valuation!

Our team is ready to help you sell your home for the highest possible price ASAP

Bought with Abel Aquino • Redfin Corporation





