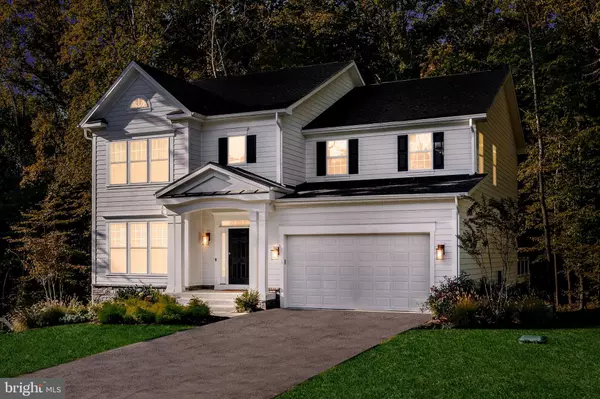$1,320,000
$1,350,000
2.2%For more information regarding the value of a property, please contact us for a free consultation.
7028 ROXANN RD Alexandria, VA 22315
5 Beds
5 Baths
5,215 SqFt
Key Details
Sold Price $1,320,000
Property Type Single Family Home
Sub Type Detached
Listing Status Sold
Purchase Type For Sale
Square Footage 5,215 sqft
Price per Sqft $253
Subdivision Dewey Park
MLS Listing ID VAFX2105304
Sold Date 02/28/23
Style Craftsman
Bedrooms 5
Full Baths 4
Half Baths 1
HOA Y/N N
Abv Grd Liv Area 3,550
Originating Board BRIGHT
Year Built 2020
Annual Tax Amount $11,550
Tax Year 2022
Lot Size 0.500 Acres
Acres 0.5
Property Description
Welcome to this stunning ADDISON model single-family home built by Evergreen Homes in 2020. The property features 5,215 sq. ft of living space, 9ft ceilings on all levels, 5 bedrooms, 4 full and 1 half bath, 2 car garage with oversized driveway. Merging design and craftsmanship, this property has numerous elegant touches. An open entry foyer draws you into a light-filled main level with lots of floor-to-ceiling windows for maximum natural light. It's perfect for casual living and gracious entertaining. From the entry foyer, you will find a private in-home office with French doors, a formal dining room, and a light-filled family room with a gas fireplace. Cooks will enjoy a well-appointed kitchen with 3 walls of custom white cabinetry, a Kohler sink, quartz (Stella Blanco) countertops, and Electrolux appliances. With a sizeable entertaining center island and tons of cabinet space, it`s a chef`s dream! Adjacent to the kitchen is a generous size walk-in pantry and customized mud room. There is also a large informal breakfast area next to the kitchen island. Beautiful brushed hickory engineered wood floors throughout the main level and stairs to the bedroom level. The bedroom level boasts 3 en-suite bedrooms and a spacious primary bedroom with an owner`s bath. The bath features an oversized shower with a frameless glass enclosure and dual vanity with quartz countertops. The laundry room with top-of-the-line washer and dryer is complete with custom cabinetry and ceramic tile floors. Custom window treatments and drapery throughout. Neutral Agreeable Gray wall décor. The lower level is a walkout and gets plenty of natural light. It features a recreational room with rough in for a wet bar, an exercise room, and a bedroom with a full bath. Plenty of storage in the house. The owners added a lot of extra upgrades to include a screened-in porch (17’X14”) and deck(13’X14”) with Trex on the first floor and a stone patio (636 sq. ft) on the basement level. 7 zone irrigation system with smart water features, WIFI controlled and installed by Hydrotech; Leaf Filter gutter protection system for all gutters with transferrable warranty; Tesla Gen3 electric vehicle charger; whole house hardwired with internet in each room; home energy rating system (HERS) rated home scored; WIFI enabled garage door; all MOEN plumbing fixtures and bathroom accessories, gas bib under the deck for direct connection with grill to propane; TOTO electronic bidet toilet seat in the primary bath. The house includes a 1,000 gallon propane tank which heats the water heater, basement, first floor, and kitchen appliances. Electric heats the dryer and furnace on the second floor. There is also a transferable builder`s warranty on the foundation (10 years from 7/31/20). A treed lot with plenty of privacy in the back completes this gorgeous home! No HOA. Convenient location off Route 1, close to Old Town, Fort Belvoir, Kingstowne restaurants and shopping, Wegmans just minutes away. Welcome Home!
Location
State VA
County Fairfax
Zoning 110
Rooms
Basement Daylight, Full, Fully Finished, Walkout Level, Windows
Interior
Interior Features Breakfast Area, Carpet, Ceiling Fan(s), Chair Railings, Combination Dining/Living, Crown Moldings, Family Room Off Kitchen, Floor Plan - Open, Formal/Separate Dining Room, Kitchen - Eat-In, Kitchen - Gourmet, Kitchen - Island, Kitchen - Table Space, Pantry, Primary Bath(s), Recessed Lighting, Soaking Tub, Stall Shower, Tub Shower, Upgraded Countertops, Walk-in Closet(s), Window Treatments, Wood Floors, Dining Area
Hot Water Propane
Heating Forced Air
Cooling Central A/C, Ceiling Fan(s)
Flooring Wood, Ceramic Tile, Carpet
Fireplaces Number 1
Fireplaces Type Fireplace - Glass Doors, Gas/Propane, Mantel(s)
Equipment Cooktop, Dishwasher, Disposal, Dryer, Energy Efficient Appliances, Humidifier, Icemaker, Exhaust Fan, Microwave, Oven - Wall, Refrigerator, Stainless Steel Appliances, Washer
Furnishings No
Fireplace Y
Window Features Double Pane,Screens
Appliance Cooktop, Dishwasher, Disposal, Dryer, Energy Efficient Appliances, Humidifier, Icemaker, Exhaust Fan, Microwave, Oven - Wall, Refrigerator, Stainless Steel Appliances, Washer
Heat Source Propane - Owned, Electric
Laundry Dryer In Unit, Washer In Unit
Exterior
Exterior Feature Deck(s), Patio(s), Porch(es), Screened
Parking Features Garage - Front Entry, Garage Door Opener
Garage Spaces 6.0
Utilities Available Cable TV Available, Phone Available, Under Ground, Propane
Water Access N
Roof Type Architectural Shingle
Accessibility None
Porch Deck(s), Patio(s), Porch(es), Screened
Attached Garage 2
Total Parking Spaces 6
Garage Y
Building
Story 3
Foundation Slab
Sewer Public Sewer
Water Public
Architectural Style Craftsman
Level or Stories 3
Additional Building Above Grade, Below Grade
Structure Type 9'+ Ceilings,Beamed Ceilings,Dry Wall,Tray Ceilings
New Construction N
Schools
Elementary Schools Hayfield
Middle Schools Hayfield Secondary School
High Schools Hayfield
School District Fairfax County Public Schools
Others
Senior Community No
Tax ID 0912 06 0016
Ownership Fee Simple
SqFt Source Assessor
Security Features Smoke Detector
Acceptable Financing Cash, Conventional, FHA, VA
Horse Property N
Listing Terms Cash, Conventional, FHA, VA
Financing Cash,Conventional,FHA,VA
Special Listing Condition Standard
Read Less
Want to know what your home might be worth? Contact us for a FREE valuation!

Our team is ready to help you sell your home for the highest possible price ASAP

Bought with Beata Watts • Pearson Smith Realty, LLC





