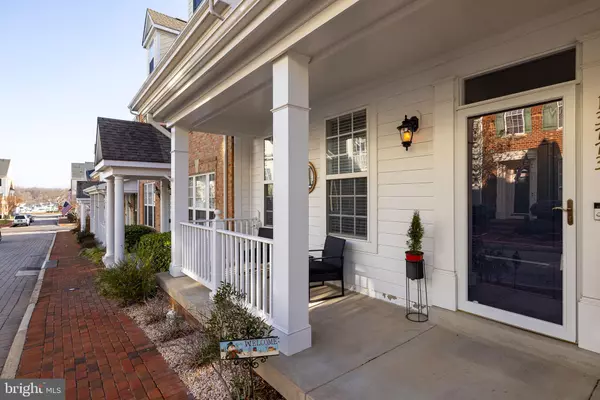$612,000
$590,000
3.7%For more information regarding the value of a property, please contact us for a free consultation.
13773 ULYSSES ST Woodbridge, VA 22191
3 Beds
3 Baths
2,544 SqFt
Key Details
Sold Price $612,000
Property Type Townhouse
Sub Type End of Row/Townhouse
Listing Status Sold
Purchase Type For Sale
Square Footage 2,544 sqft
Price per Sqft $240
Subdivision Belmont Bay
MLS Listing ID VAPW2044420
Sold Date 02/28/23
Style Colonial
Bedrooms 3
Full Baths 2
Half Baths 1
HOA Fees $104/mo
HOA Y/N Y
Abv Grd Liv Area 2,544
Originating Board BRIGHT
Year Built 2002
Annual Tax Amount $6,071
Tax Year 2022
Lot Size 2,496 Sqft
Acres 0.06
Property Description
Gorgeous, spacious, end unit town house in beautiful Belmont Bay, just steps to the water! This home is immaculate and has been very well maintained. Welcoming entry is flanked by the large dining and living rooms. Kitchen offers gas cooking, large pantry, and upgraded, newer stainless steel appliances. Family room is a show stopper with double sided gas fireplace, built-in bookshelves, lovely column details, and lots of windows for natural light. The entire main level is tied together with stunning new wide-plank hardwood flooring! Upstairs the Primary Bedroom Suite will take your breath away. The huge bedroom will easily fit your king sized furniture, and additional sitting room can be used so many ways - home office, exercise room, craft space, sitting room, and more! Step into the updated Primary Bath with modern, beautiful tile and flooring as well as deep soaking tub and separate walk-in shower with glass door and surround. Upstairs offers 2 additional large bedrooms and a 2nd full bath. In the backyard you'll love the paver patio - a great space for relaxing and BBQs! Welcoming full front porch, too! Roof replaced 2022, HVAC replaced 2017, Echo B thermostat, deep storage room under the stairs, 2 car garage, and just a short walk to the waterfront - this home has it all!
Location
State VA
County Prince William
Zoning PMD
Rooms
Other Rooms Living Room, Dining Room, Primary Bedroom, Sitting Room, Bedroom 2, Bedroom 3, Kitchen, Family Room, Foyer, Laundry, Storage Room
Interior
Interior Features Kitchen - Table Space, Primary Bath(s), Wood Floors, Crown Moldings, Carpet, Ceiling Fan(s), Formal/Separate Dining Room, Pantry, Soaking Tub, Walk-in Closet(s)
Hot Water Natural Gas
Heating Forced Air
Cooling Central A/C
Fireplaces Number 1
Fireplaces Type Fireplace - Glass Doors, Gas/Propane
Equipment Dishwasher, Disposal, Dryer, Oven/Range - Gas, Refrigerator, Washer, Water Heater, Icemaker, Built-In Microwave, Stainless Steel Appliances
Fireplace Y
Appliance Dishwasher, Disposal, Dryer, Oven/Range - Gas, Refrigerator, Washer, Water Heater, Icemaker, Built-In Microwave, Stainless Steel Appliances
Heat Source Natural Gas
Exterior
Exterior Feature Porch(es), Patio(s)
Parking Features Garage Door Opener
Garage Spaces 2.0
Amenities Available Bike Trail, Common Grounds, Jog/Walk Path, Pier/Dock, Pool - Outdoor, Swimming Pool, Tennis Courts
Water Access N
Accessibility None
Porch Porch(es), Patio(s)
Attached Garage 2
Total Parking Spaces 2
Garage Y
Building
Story 2
Foundation Slab
Sewer Public Sewer
Water Public
Architectural Style Colonial
Level or Stories 2
Additional Building Above Grade, Below Grade
New Construction N
Schools
School District Prince William County Public Schools
Others
HOA Fee Include Pool(s),Road Maintenance,Snow Removal,Common Area Maintenance,Lawn Maintenance,Trash,Other
Senior Community No
Tax ID 8492-43-1470
Ownership Fee Simple
SqFt Source Assessor
Special Listing Condition Standard
Read Less
Want to know what your home might be worth? Contact us for a FREE valuation!

Our team is ready to help you sell your home for the highest possible price ASAP

Bought with Sharon E Lewin • Samson Properties





