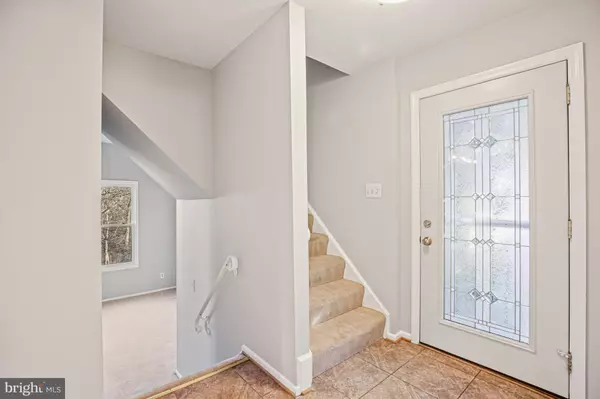$539,000
$539,000
For more information regarding the value of a property, please contact us for a free consultation.
8328 UXBRIDGE CT Springfield, VA 22151
3 Beds
3 Baths
1,408 SqFt
Key Details
Sold Price $539,000
Property Type Townhouse
Sub Type End of Row/Townhouse
Listing Status Sold
Purchase Type For Sale
Square Footage 1,408 sqft
Price per Sqft $382
Subdivision Danbury Forest
MLS Listing ID VAFX2110572
Sold Date 02/28/23
Style Colonial
Bedrooms 3
Full Baths 2
Half Baths 1
HOA Fees $89/qua
HOA Y/N Y
Abv Grd Liv Area 1,408
Originating Board BRIGHT
Year Built 1973
Annual Tax Amount $5,600
Tax Year 2022
Lot Size 2,178 Sqft
Acres 0.05
Property Description
Welcome to this stunning brick front end unit townhome, offering three spacious levels of living space. The updated kitchen boasts granite countertops, maple cabinets, and stainless steel appliances, making it the perfect space for cooking and entertaining. Located in a prime location, this home is conveniently close to shopping and dining. Commuters will appreciate the easy access to I-95, 395 & Rt 1. Move-in ready, don't miss your chance to call this beautiful townhome yours!
Location
State VA
County Fairfax
Zoning PDH-3
Rooms
Basement Connecting Stairway, Outside Entrance, Sump Pump, Partially Finished, Walkout Level
Interior
Interior Features Kitchen - Country, Kitchen - Table Space, Dining Area, Built-Ins, Window Treatments, Primary Bath(s), Stove - Wood, Floor Plan - Open, Ceiling Fan(s)
Hot Water Electric
Heating Forced Air
Cooling Central A/C
Fireplaces Number 1
Fireplaces Type Screen, Fireplace - Glass Doors
Equipment Dishwasher, Disposal, Exhaust Fan, Oven/Range - Electric, Refrigerator, Washer, Built-In Microwave, Dryer, Extra Refrigerator/Freezer
Fireplace Y
Appliance Dishwasher, Disposal, Exhaust Fan, Oven/Range - Electric, Refrigerator, Washer, Built-In Microwave, Dryer, Extra Refrigerator/Freezer
Heat Source Electric
Exterior
Parking On Site 1
Amenities Available Pool - Outdoor
Water Access N
View Trees/Woods
Roof Type Composite
Accessibility None
Garage N
Building
Story 3
Foundation Slab
Sewer Public Sewer
Water Public
Architectural Style Colonial
Level or Stories 3
Additional Building Above Grade
New Construction N
Schools
Elementary Schools Kings Glen
Middle Schools Lake Braddock Secondary School
High Schools Lake Braddock
School District Fairfax County Public Schools
Others
HOA Fee Include Pool(s),Insurance,Common Area Maintenance
Senior Community No
Tax ID 0791 10 0077
Ownership Fee Simple
SqFt Source Estimated
Special Listing Condition Standard
Read Less
Want to know what your home might be worth? Contact us for a FREE valuation!

Our team is ready to help you sell your home for the highest possible price ASAP

Bought with Dana-Jean LaFever • Century 21 Redwood Realty





