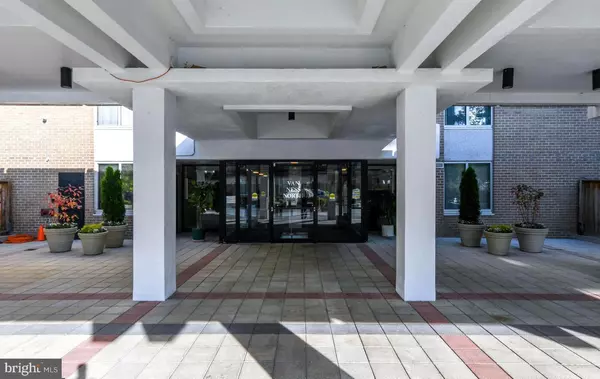$425,000
$430,000
1.2%For more information regarding the value of a property, please contact us for a free consultation.
3001 VEAZEY TER NW #831 Washington, DC 20008
2 Beds
2 Baths
1,280 SqFt
Key Details
Sold Price $425,000
Property Type Condo
Sub Type Condo/Co-op
Listing Status Sold
Purchase Type For Sale
Square Footage 1,280 sqft
Price per Sqft $332
Subdivision Forest Hills
MLS Listing ID DCDC2061786
Sold Date 03/02/23
Style Other
Bedrooms 2
Full Baths 2
Condo Fees $1,150/mo
HOA Y/N N
Abv Grd Liv Area 1,280
Originating Board BRIGHT
Year Built 1966
Annual Tax Amount $716,598
Tax Year 2022
Property Description
BACK ON THE MARKET ... contract fell through. Estate is highly motivated, write your best offer on this below market coop. It's ideal for anyone looking to downsize ... first time home buyers and everyone in between. Ideal location offering everything expected in city living. Sun-drenched unit featuring beautifully refinished parquet flooring, granite kitchen counters, stainless appliances, fresh paint, new kitchen and bathroom flooring. An onsite property management staff experienced in efficiently maintaining building operations and 24-7 desk management adds to the attraction of this building in a highly coveted neighborhood. A neighborhood offering everything one expects and appreciates from city living including Van Ness/UDC Metro, Calvert Woodley Fine Wines & Spirits, a variety of restaurants just minutes away along with recently opened Wegmans. Van Ness North is convenient to Giant and CVS which are accessible by an underground walkway perfect in inclement weather. Other building amenities are underground parking (#87), fitness room, steam sauna, laundry area on each floor, library, party room, outdoor swimming pool w/lap swimming, and for out-of-town guests, two 2-BR/2BA units are available for rent on first come-first serve basis. Coop monthly fee includes owner's share of property taxes (tax write off), electricity, gas, underground parking, reserves and management fees.
Location
State DC
County Washington
Zoning R5C
Direction South
Rooms
Main Level Bedrooms 2
Interior
Interior Features Floor Plan - Open
Hot Water Natural Gas
Heating Forced Air
Cooling Central A/C
Flooring Wood, Vinyl
Equipment Dishwasher, Disposal, Exhaust Fan, Intercom, Oven/Range - Gas, Refrigerator
Fireplace N
Window Features Screens
Appliance Dishwasher, Disposal, Exhaust Fan, Intercom, Oven/Range - Gas, Refrigerator
Heat Source Natural Gas
Laundry Common
Exterior
Exterior Feature Balcony
Parking Features Garage Door Opener, Underground
Garage Spaces 1.0
Amenities Available Elevator, Exercise Room, Extra Storage, Party Room, Pool Mem Avail, Pool - Outdoor, Sauna, Security
Water Access N
Accessibility None
Porch Balcony
Attached Garage 1
Total Parking Spaces 1
Garage Y
Building
Story 1
Unit Features Hi-Rise 9+ Floors
Sewer Public Sewer
Water Other
Architectural Style Other
Level or Stories 1
Additional Building Above Grade, Below Grade
New Construction N
Schools
Middle Schools Deal
School District District Of Columbia Public Schools
Others
Pets Allowed N
HOA Fee Include Air Conditioning,Custodial Services Maintenance,Electricity,Ext Bldg Maint,Gas,Heat,Management,Insurance,Pool(s),Reserve Funds,Snow Removal,Taxes,Trash,Underlying Mortgage,Water,Parking Fee,Sewer
Senior Community No
Tax ID 2049//0804
Ownership Cooperative
Security Features Intercom
Horse Property N
Special Listing Condition Standard
Read Less
Want to know what your home might be worth? Contact us for a FREE valuation!

Our team is ready to help you sell your home for the highest possible price ASAP

Bought with Rukiyat L Mann • Coldwell Banker Realty




