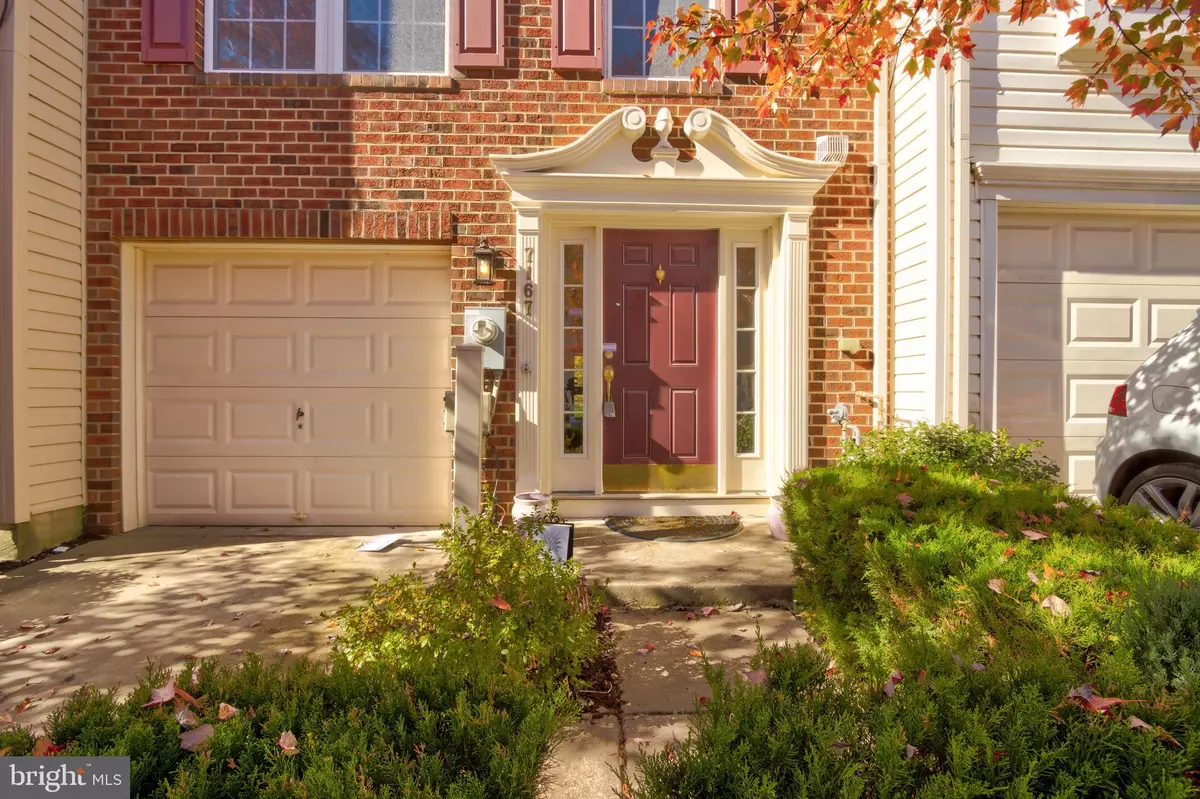$435,000
$435,000
For more information regarding the value of a property, please contact us for a free consultation.
7167 DEEP FALLS WAY #141 Elkridge, MD 21075
3 Beds
3 Baths
2,340 SqFt
Key Details
Sold Price $435,000
Property Type Condo
Sub Type Condo/Co-op
Listing Status Sold
Purchase Type For Sale
Square Footage 2,340 sqft
Price per Sqft $185
Subdivision Village Towns
MLS Listing ID MDHW2022542
Sold Date 02/24/23
Style Colonial
Bedrooms 3
Full Baths 2
Half Baths 1
Condo Fees $185/mo
HOA Y/N N
Abv Grd Liv Area 2,340
Originating Board BRIGHT
Year Built 2007
Annual Tax Amount $4,926
Tax Year 2022
Lot Size 2,100 Sqft
Acres 0.05
Property Description
Welcome to 7167 Deep Falls Way...a gorgeous colonial townhome style Condo in the Village Townes community of Elkridge! This stunning home is the largest model in the community and is move-in ready. It welcomes you with a brick front and three beautiful levels with lots of windows that brings tons of natural light and high-end finishes throughout.
This home features open concept style living including the "bump out" on all three levels which adds significant space. It boasts 3 bedrooms, 2.5 baths and a one-car garage. Enter on the basement level with astute architecture meeting you right away or the spacious one-car garage and experience a foyer with easy access to a powder room. All leading to a carpeted rec/family room.
The main level offers an oversized living room, separate dining room, sunroom with a fireplace for extra recreational space that leads to the private deck which backs up to the natural forest area. This chef's kitchen will be a gathering place for friends, family and anyone you entertain. Other kitchen and dining features include, modern flooring, a pantry, ample storage, a breakfast area, a center island with a breakfast bar with storage underneath, black appliances, and modern countertops.
You are immediately invited to relax and unwind in the owner's oasis offering a walk-in closet, vaulted ceiling, soaking tub and a walk-in shower. Two additional well sized bedrooms and a full bath complete the upper-level.
Major commuter routes include US-1, I-175, and I-95 for easy access to points north and south for all your dining, shopping, and entertainment needs! You won't want to miss your opportunity to own this one!
Location
State MD
County Howard
Zoning POR
Interior
Hot Water Natural Gas
Cooling Central A/C
Heat Source Natural Gas
Exterior
Parking Features Garage - Front Entry
Garage Spaces 1.0
Water Access N
Accessibility None
Attached Garage 1
Total Parking Spaces 1
Garage Y
Building
Story 3
Foundation Concrete Perimeter
Sewer Public Septic, Public Sewer
Water Public
Architectural Style Colonial
Level or Stories 3
Additional Building Above Grade, Below Grade
New Construction N
Schools
School District Howard County Public School System
Others
Pets Allowed Y
Senior Community No
Tax ID 1401310305
Ownership Fee Simple
SqFt Source Estimated
Special Listing Condition Standard
Pets Allowed No Pet Restrictions
Read Less
Want to know what your home might be worth? Contact us for a FREE valuation!

Our team is ready to help you sell your home for the highest possible price ASAP

Bought with Asif Muhammad Khan • Primetime Realty Homes





